1810 Ridge Avenue, Arlington Heights, Illinois 60004
$335,000
|
Sold
|
|
| Status: | Closed |
| Sqft: | 1,434 |
| Cost/Sqft: | $234 |
| Beds: | 3 |
| Baths: | 2 |
| Year Built: | 1961 |
| Property Taxes: | $6,070 |
| Days On Market: | 1975 |
| Lot Size: | 0,20 |
Description
The perfect Hasbrook neighborhood ranch renovated in 2012 includes a new kitchen with granite countertops, breakfast bar, updated bathrooms, laundry/mud room, new windows, hardwood floors, plumbing and electrical. More recent updates include a roof (2015), furnace (2017), hot water tank (2018), front walkway (2020). The open floor plan from kitchen, to dining room, to living room allows for easy entertaining! The deck and paver patio allows for some extra outdoor living space. This home also offers a rare two-car garage with plenty of storage. Minutes from downtown Arlington Heights, train station, restaurants, great schools, and several nearby parks.
Property Specifics
| Single Family | |
| — | |
| Ranch | |
| 1961 | |
| None | |
| — | |
| No | |
| 0.2 |
| Cook | |
| — | |
| 0 / Not Applicable | |
| None | |
| Lake Michigan | |
| Public Sewer | |
| 10827728 | |
| 03192150240000 |
Nearby Schools
| NAME: | DISTRICT: | DISTANCE: | |
|---|---|---|---|
|
Grade School
Patton Elementary School |
25 | — | |
|
Middle School
Thomas Middle School |
25 | Not in DB | |
|
High School
John Hersey High School |
214 | Not in DB | |
Property History
| DATE: | EVENT: | PRICE: | SOURCE: |
|---|---|---|---|
| 15 Aug, 2011 | Sold | $152,000 | MRED MLS |
| 25 Jul, 2011 | Under contract | $151,000 | MRED MLS |
| 30 Jun, 2011 | Listed for sale | $151,000 | MRED MLS |
| 29 Feb, 2012 | Sold | $259,000 | MRED MLS |
| 20 Jan, 2012 | Under contract | $269,000 | MRED MLS |
| — | Last price change | $285,000 | MRED MLS |
| 1 Dec, 2011 | Listed for sale | $285,000 | MRED MLS |
| 16 Oct, 2020 | Sold | $335,000 | MRED MLS |
| 5 Sep, 2020 | Under contract | $335,000 | MRED MLS |
| 30 Aug, 2020 | Listed for sale | $335,000 | MRED MLS |
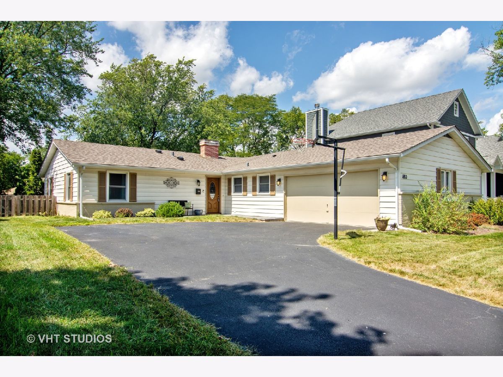
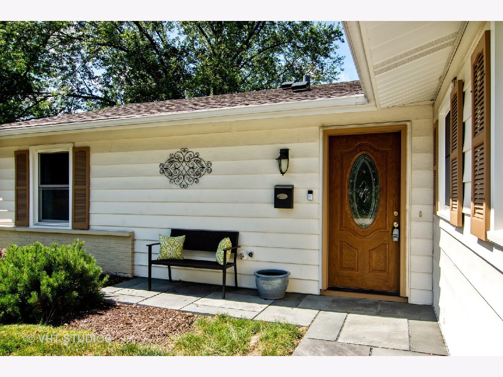
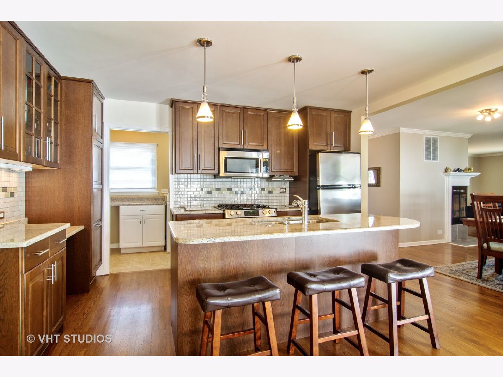
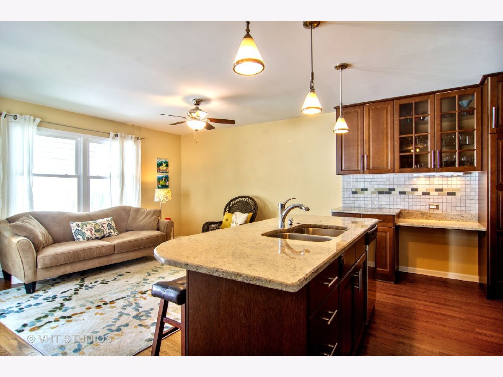
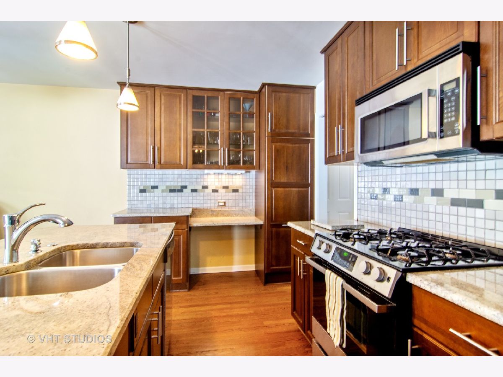
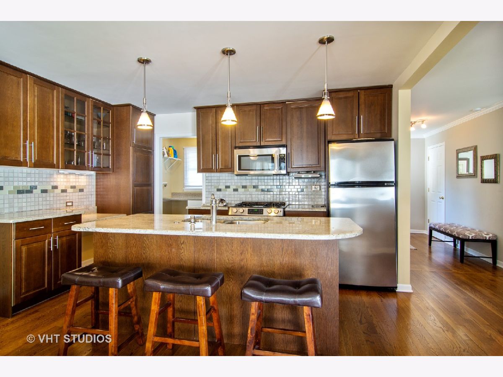
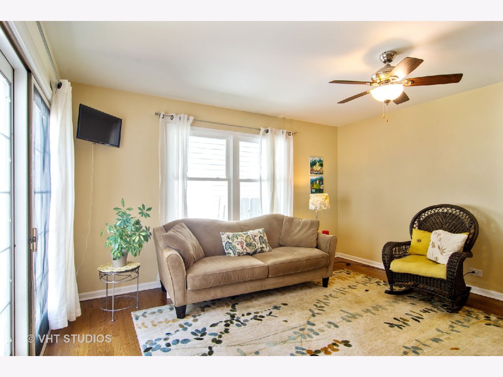
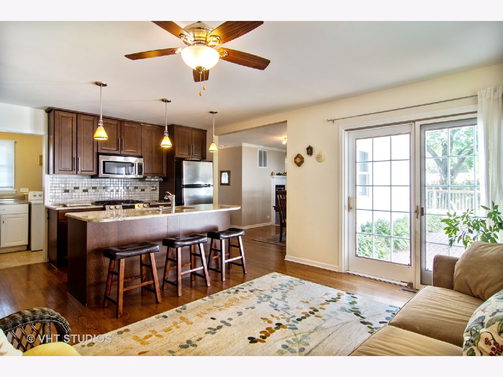
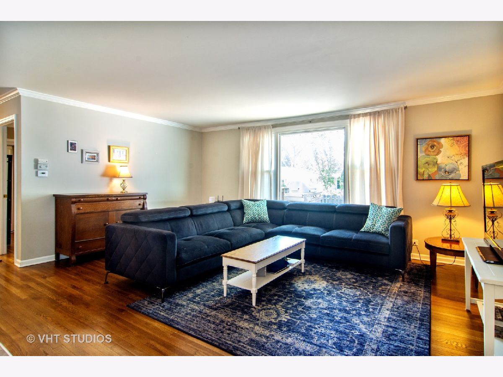
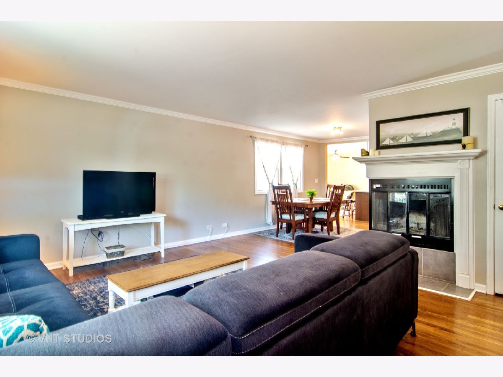
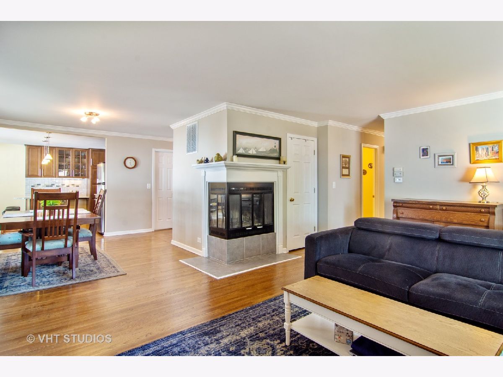
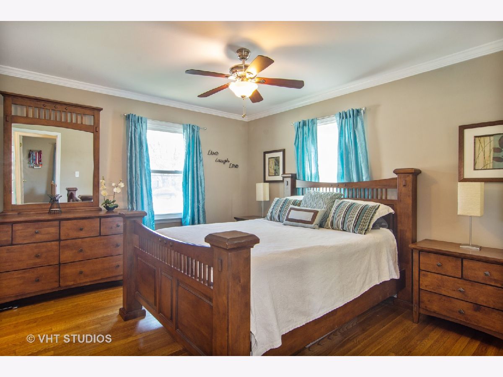
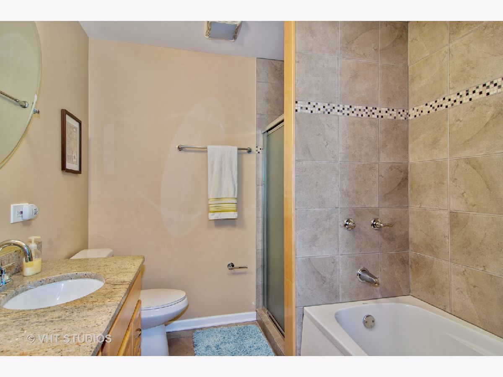
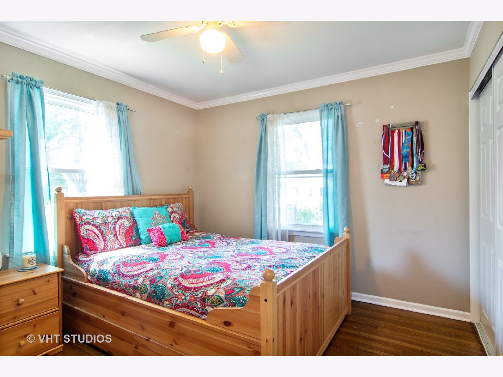
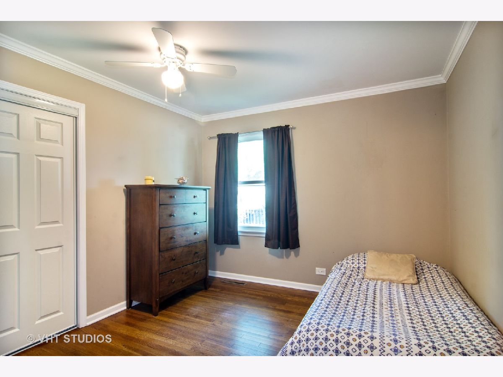
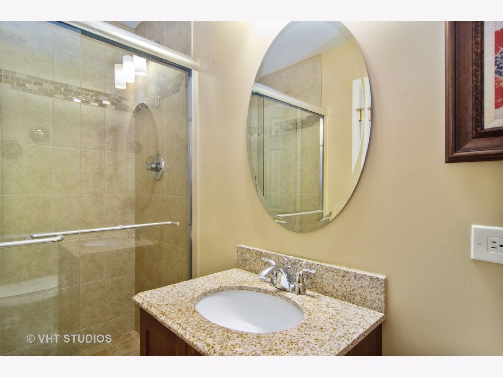
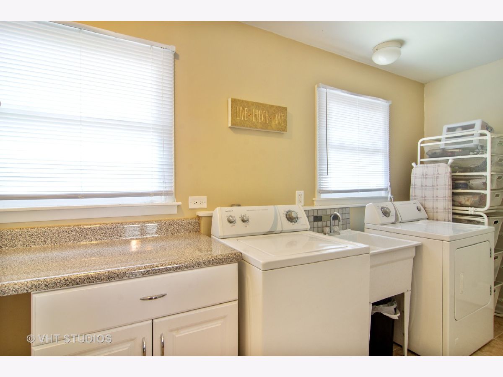
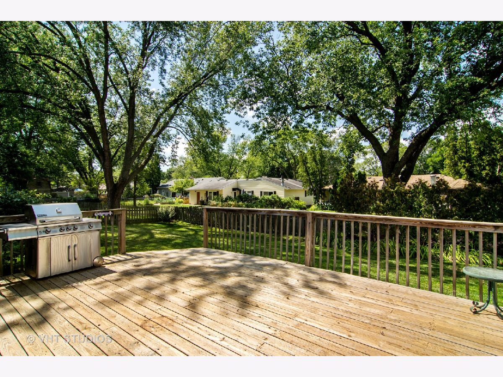
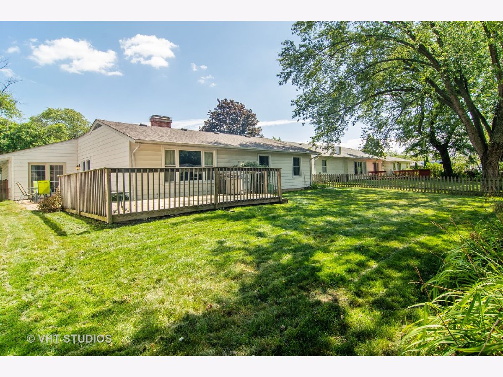
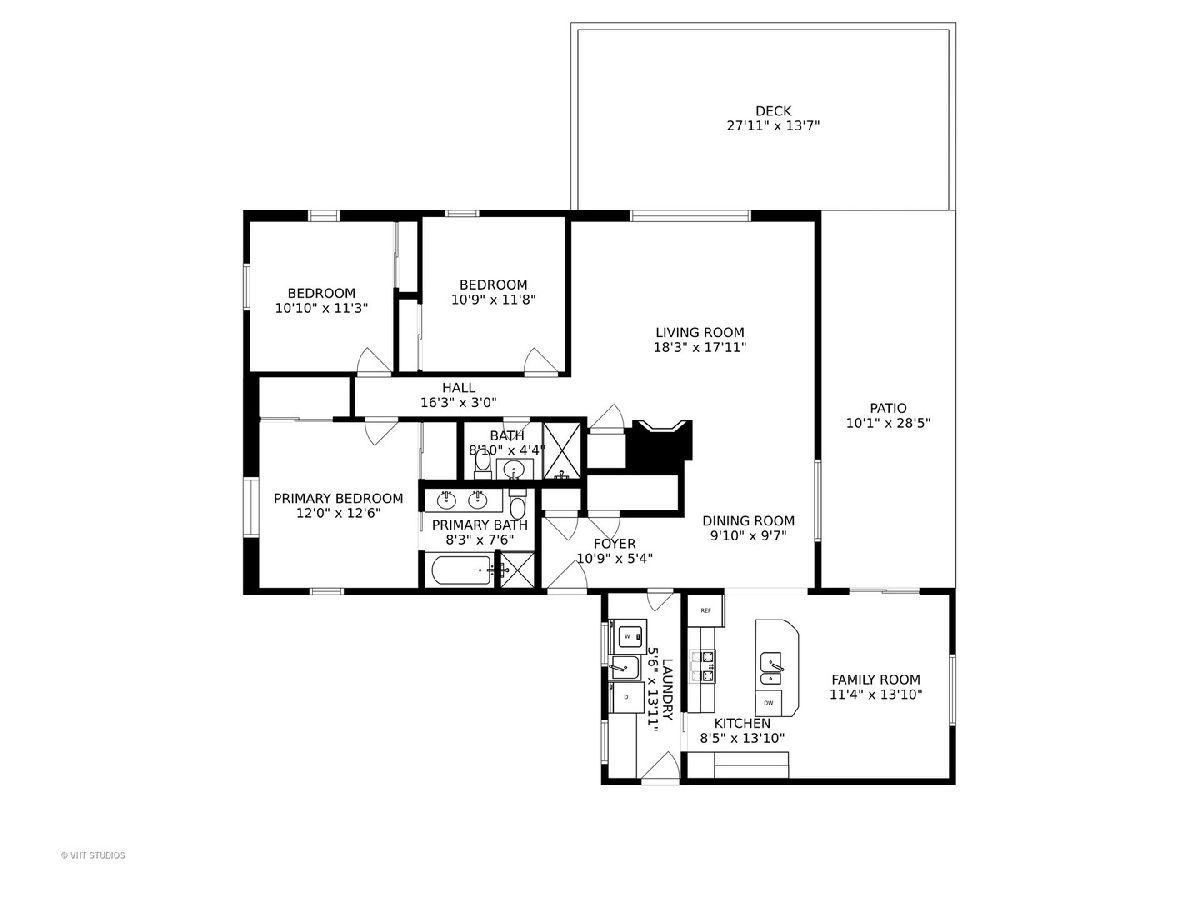
Room Specifics
Total Bedrooms: 3
Bedrooms Above Ground: 3
Bedrooms Below Ground: 0
Dimensions: —
Floor Type: Hardwood
Dimensions: —
Floor Type: Hardwood
Full Bathrooms: 2
Bathroom Amenities: Whirlpool,Separate Shower,Double Sink
Bathroom in Basement: 0
Rooms: Foyer,Deck
Basement Description: Crawl
Other Specifics
| 2 | |
| Concrete Perimeter | |
| Asphalt | |
| Deck, Patio | |
| — | |
| 66X135 | |
| Pull Down Stair | |
| Full | |
| Hardwood Floors, First Floor Laundry, First Floor Full Bath, Open Floorplan, Granite Counters | |
| Range, Microwave, Dishwasher, Refrigerator, Washer, Dryer, Stainless Steel Appliance(s) | |
| Not in DB | |
| Park, Sidewalks, Street Lights | |
| — | |
| — | |
| Wood Burning, Attached Fireplace Doors/Screen |
Tax History
| Year | Property Taxes |
|---|---|
| 2011 | $1,535 |
| 2012 | $6,398 |
| 2020 | $6,070 |
Contact Agent
Nearby Similar Homes
Nearby Sold Comparables
Contact Agent
Listing Provided By
@properties








