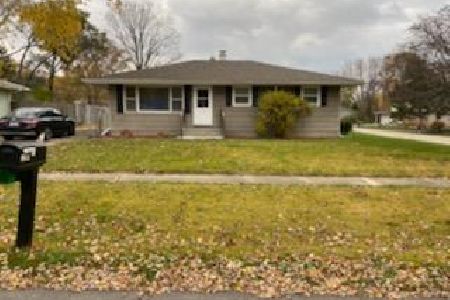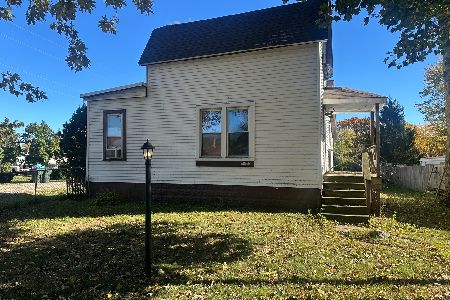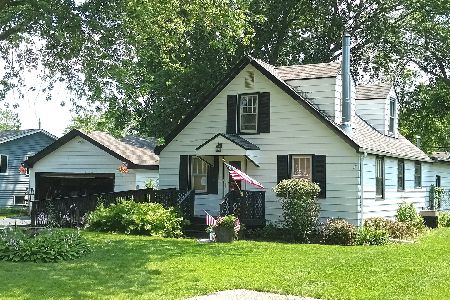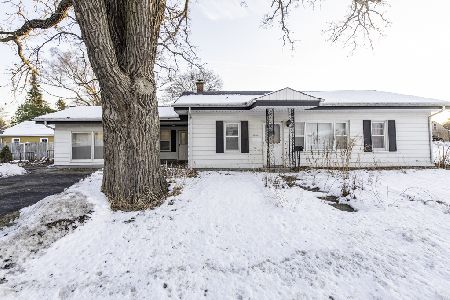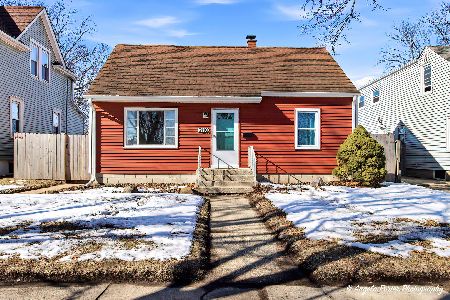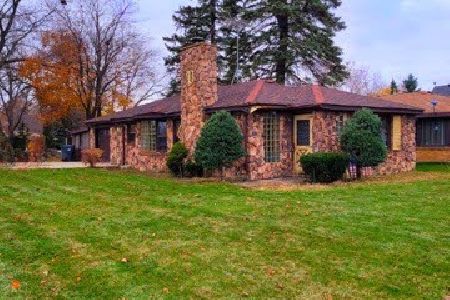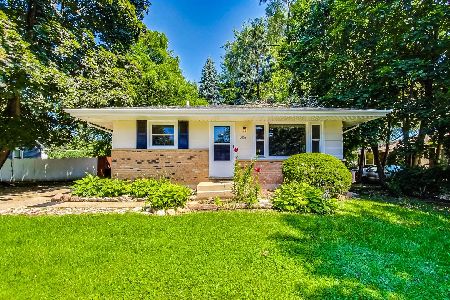1810 Thompson Avenue, Zion, Illinois 60099
$152,000
|
Sold
|
|
| Status: | Closed |
| Sqft: | 1,620 |
| Cost/Sqft: | $99 |
| Beds: | 3 |
| Baths: | 2 |
| Year Built: | 1992 |
| Property Taxes: | $8,882 |
| Days On Market: | 2797 |
| Lot Size: | 0,22 |
Description
Located in the well-established neighborhood surrounded by forest preserves Cedar Ranch can be your home! Spacious foyer leading to the open layout floor plan starting with huge bright living room with hardwood flooring. Dedicated dining room area with a slider to the enormous deck and large eat-in kitchen with a center island. White kitchen cabinets, granite counters, under-mount sink with goose-neck faucet, and stainless steel appliances are only a few features of this home. All spacious bedrooms with carpet flooring and modern plank flooring in the kitchen, foyer and baths. Master Suite featuring private bath and his & hers closets. Full unfinished basement is waiting for your finishing touches. Relax in the shade of mature trees on the huge deck overlooking fenced yard. Attached 2 car garage and plenty of parking space. Please note that taxes do not reflect homeowners or homestead exemption status. Taxes can be likely reduced if the new buyer applies for homestead exemption status
Property Specifics
| Single Family | |
| — | |
| Ranch | |
| 1992 | |
| Full | |
| — | |
| No | |
| 0.22 |
| Lake | |
| — | |
| 0 / Not Applicable | |
| None | |
| Public | |
| Public Sewer | |
| 09993259 | |
| 04164080180000 |
Property History
| DATE: | EVENT: | PRICE: | SOURCE: |
|---|---|---|---|
| 6 Apr, 2018 | Sold | $85,009 | MRED MLS |
| 20 Feb, 2018 | Under contract | $103,000 | MRED MLS |
| 17 Jan, 2018 | Listed for sale | $103,000 | MRED MLS |
| 26 Oct, 2018 | Sold | $152,000 | MRED MLS |
| 27 Aug, 2018 | Under contract | $159,900 | MRED MLS |
| 21 Jun, 2018 | Listed for sale | $159,900 | MRED MLS |
| 12 Nov, 2021 | Sold | $225,000 | MRED MLS |
| 1 Oct, 2021 | Under contract | $225,000 | MRED MLS |
| 27 Sep, 2021 | Listed for sale | $225,000 | MRED MLS |
Room Specifics
Total Bedrooms: 3
Bedrooms Above Ground: 3
Bedrooms Below Ground: 0
Dimensions: —
Floor Type: —
Dimensions: —
Floor Type: —
Full Bathrooms: 2
Bathroom Amenities: Double Sink
Bathroom in Basement: 0
Rooms: Foyer
Basement Description: Unfinished
Other Specifics
| 2 | |
| — | |
| Concrete | |
| Deck | |
| Fenced Yard | |
| 9583 SF | |
| — | |
| Full | |
| Hardwood Floors, First Floor Bedroom, First Floor Full Bath | |
| Range, Dishwasher, Refrigerator, Range Hood | |
| Not in DB | |
| — | |
| — | |
| — | |
| — |
Tax History
| Year | Property Taxes |
|---|---|
| 2018 | $8,432 |
| 2018 | $8,882 |
| 2021 | $8,489 |
Contact Agent
Nearby Similar Homes
Nearby Sold Comparables
Contact Agent
Listing Provided By
Chase Real Estate, LLC

