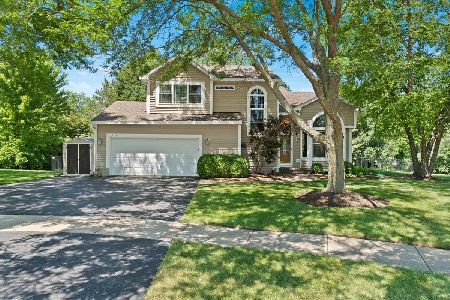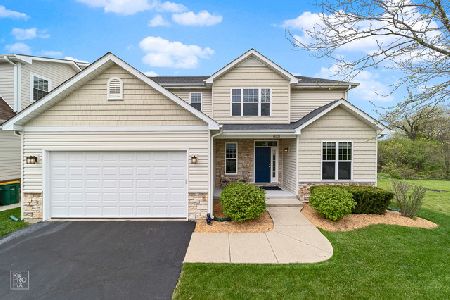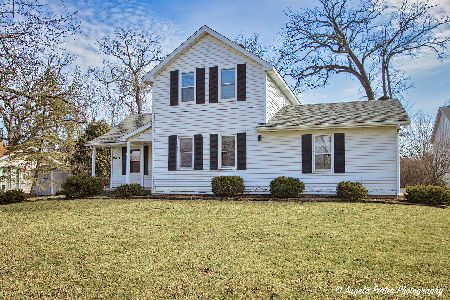18106 Hampshire Drive, Gurnee, Illinois 60031
$285,900
|
Sold
|
|
| Status: | Closed |
| Sqft: | 2,346 |
| Cost/Sqft: | $124 |
| Beds: | 4 |
| Baths: | 3 |
| Year Built: | 1992 |
| Property Taxes: | $8,462 |
| Days On Market: | 2425 |
| Lot Size: | 0,33 |
Description
Updated 4 bed, 2.1 bath on cul-de-sac! 2 fireplaces! Most of all main level has newer 3/4 real oak hardwood floors. Private, low traffic wooded lot, 2 level deck and partial fenced yard. Updated roof, HVAC, driveway & more. Kitchen SS appliances plus granite counters w/island opens to warm family room w/ fireplace. Bright vaulted master suite. 1st floor laundry. Freshly painted formal living rm w/fireplace leads to formal dining. This home has been well cared for inside & out. Gurnee schools, close to expressway, entertainment and dining.Floorplan and square footage on tour/3D tour
Property Specifics
| Single Family | |
| — | |
| Contemporary | |
| 1992 | |
| Partial | |
| CHURCHILL | |
| No | |
| 0.33 |
| Lake | |
| Bridlewood | |
| 200 / Annual | |
| None | |
| Public | |
| Public Sewer | |
| 10414337 | |
| 07074140020000 |
Nearby Schools
| NAME: | DISTRICT: | DISTANCE: | |
|---|---|---|---|
|
Grade School
Woodland Elementary School |
50 | — | |
|
Middle School
Woodland Middle School |
50 | Not in DB | |
|
High School
Warren Township High School |
121 | Not in DB | |
Property History
| DATE: | EVENT: | PRICE: | SOURCE: |
|---|---|---|---|
| 26 Aug, 2019 | Sold | $285,900 | MRED MLS |
| 13 Jul, 2019 | Under contract | $289,900 | MRED MLS |
| — | Last price change | $299,900 | MRED MLS |
| 10 Jun, 2019 | Listed for sale | $299,900 | MRED MLS |
Room Specifics
Total Bedrooms: 4
Bedrooms Above Ground: 4
Bedrooms Below Ground: 0
Dimensions: —
Floor Type: Carpet
Dimensions: —
Floor Type: Carpet
Dimensions: —
Floor Type: Carpet
Full Bathrooms: 3
Bathroom Amenities: Double Sink
Bathroom in Basement: 0
Rooms: Eating Area
Basement Description: Unfinished
Other Specifics
| 2 | |
| Concrete Perimeter | |
| Asphalt | |
| Deck, Storms/Screens | |
| Cul-De-Sac,Landscaped,Mature Trees | |
| 167X134X48X157 | |
| — | |
| Full | |
| Vaulted/Cathedral Ceilings, Hardwood Floors, First Floor Laundry, Walk-In Closet(s) | |
| Range, Microwave, Dishwasher, Refrigerator, Washer, Dryer, Disposal, Stainless Steel Appliance(s) | |
| Not in DB | |
| Sidewalks, Street Lights, Street Paved | |
| — | |
| — | |
| Gas Log, Gas Starter |
Tax History
| Year | Property Taxes |
|---|---|
| 2019 | $8,462 |
Contact Agent
Nearby Sold Comparables
Contact Agent
Listing Provided By
RE/MAX Showcase







