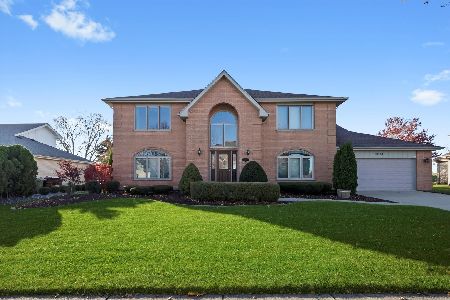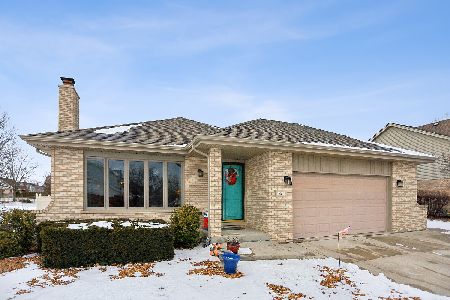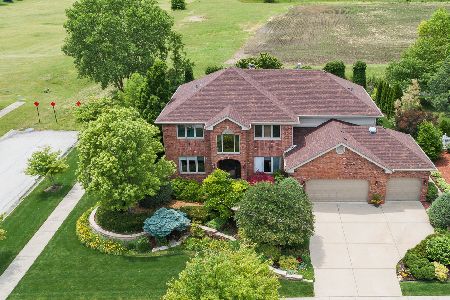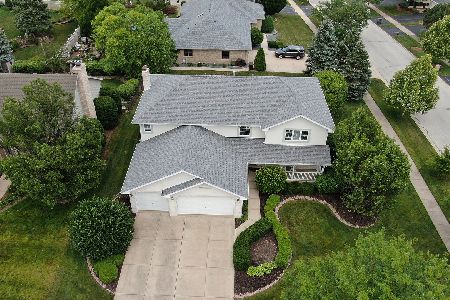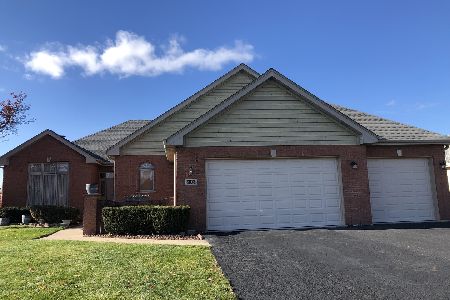18106 Pheasant Lake Drive, Tinley Park, Illinois 60487
$415,000
|
Sold
|
|
| Status: | Closed |
| Sqft: | 4,650 |
| Cost/Sqft: | $91 |
| Beds: | 4 |
| Baths: | 3 |
| Year Built: | 1993 |
| Property Taxes: | $10,432 |
| Days On Market: | 3753 |
| Lot Size: | 0,29 |
Description
Enjoy this absolutely stunning home in prestigious Pheasant Lake. You will love the professional gourmet kitchen which includes granite tops, Dacor and Sub Zero appliances, a large walk-in pantry, double oven, island stove top, warming drawer, and a mini fridge bar area. The upstairs Master Suite includes a large walk-in closet, Master Bathroom with an inspiring Roma Steam Shower, jet bathtub and a designer makeup area. Enjoy the 2nd floor Office Suite with an octagon wall of windows overlooking the beautifully landscaped rear yard and open field. The second floor bedrooms and office suite (4th bedroom) are joined by the practical upstairs laundry room. The lower level family room with pool table included has been beautifully finished and perfect for entertaining with surround sound set up, cabinet bar, work out room and a large bedroom. Other home features include in-ground water irrigation, tandem extended garage, and plenty of storage... with 4,650 square feet of livable home!
Property Specifics
| Single Family | |
| — | |
| — | |
| 1993 | |
| Full | |
| — | |
| No | |
| 0.29 |
| Cook | |
| Pheasant Lake | |
| 0 / Not Applicable | |
| None | |
| Lake Michigan | |
| Public Sewer | |
| 09064233 | |
| 27344020020000 |
Nearby Schools
| NAME: | DISTRICT: | DISTANCE: | |
|---|---|---|---|
|
Grade School
Millennium Elementary School |
140 | — | |
|
Middle School
Prairie View Middle School |
140 | Not in DB | |
|
High School
Victor J Andrew High School |
230 | Not in DB | |
Property History
| DATE: | EVENT: | PRICE: | SOURCE: |
|---|---|---|---|
| 11 Jan, 2016 | Sold | $415,000 | MRED MLS |
| 21 Oct, 2015 | Under contract | $425,000 | MRED MLS |
| 15 Oct, 2015 | Listed for sale | $425,000 | MRED MLS |
Room Specifics
Total Bedrooms: 5
Bedrooms Above Ground: 4
Bedrooms Below Ground: 1
Dimensions: —
Floor Type: Carpet
Dimensions: —
Floor Type: Carpet
Dimensions: —
Floor Type: Hardwood
Dimensions: —
Floor Type: —
Full Bathrooms: 3
Bathroom Amenities: Whirlpool,Separate Shower,Steam Shower,Double Sink
Bathroom in Basement: 0
Rooms: Bedroom 5,Exercise Room,Recreation Room
Basement Description: Finished
Other Specifics
| 2 | |
| Concrete Perimeter | |
| Concrete | |
| Patio | |
| Fenced Yard,Landscaped | |
| 90X140 | |
| — | |
| Full | |
| Skylight(s), Bar-Wet, Hardwood Floors, Second Floor Laundry | |
| Double Oven, Microwave, Dishwasher, High End Refrigerator, Bar Fridge, Washer, Dryer, Disposal | |
| Not in DB | |
| Sidewalks, Street Lights, Street Paved | |
| — | |
| — | |
| Wood Burning, Gas Log, Gas Starter |
Tax History
| Year | Property Taxes |
|---|---|
| 2016 | $10,432 |
Contact Agent
Nearby Similar Homes
Nearby Sold Comparables
Contact Agent
Listing Provided By
Chris Kare Realty

