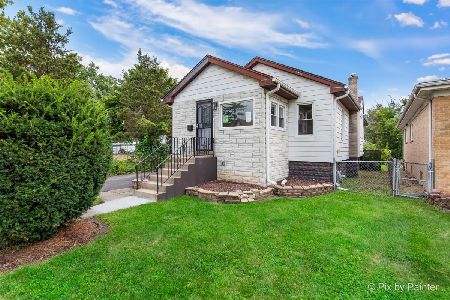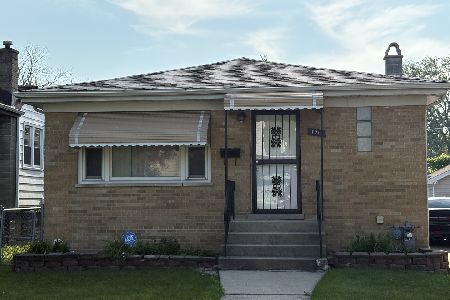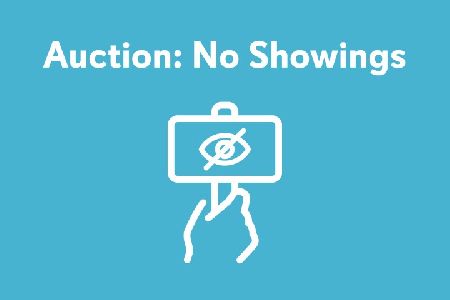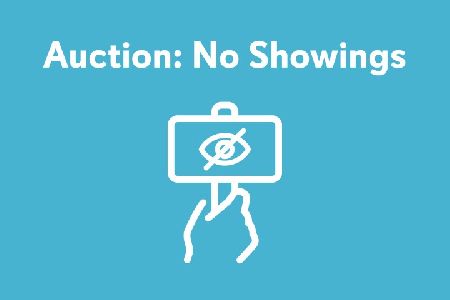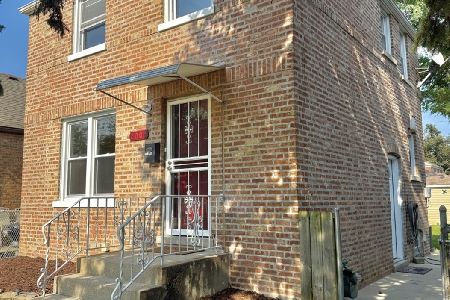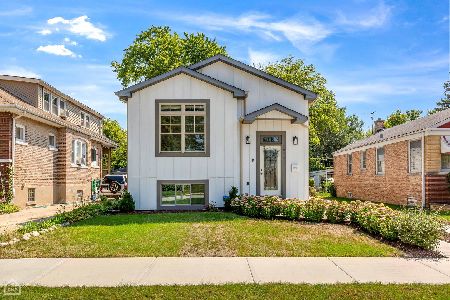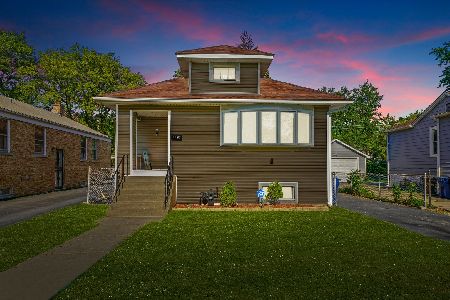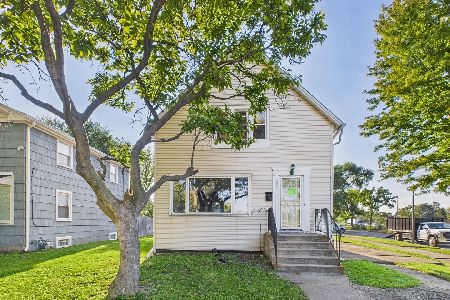1811 21st Avenue, Maywood, Illinois 60153
$210,000
|
Sold
|
|
| Status: | Closed |
| Sqft: | 1,300 |
| Cost/Sqft: | $173 |
| Beds: | 4 |
| Baths: | 2 |
| Year Built: | 1926 |
| Property Taxes: | $4,253 |
| Days On Market: | 2322 |
| Lot Size: | 0,11 |
Description
Stunning Brick Bungalow Fully Rehabbed. Property sits on a Large Corner Lot. New Windows,Central A/C and Plumbing. Updated Electrical Throughout. Property offers 5 Bedrooms and 2 full baths. Beautiful open floor concept offering gleaming Hardwood floors. Large Living Room and separate Dining Room. Kitchen boast Raised Panel White Cabinetry, Granite Counter Tops, Stone Backsplash and all Stainless Steel Appliances. Main Level Offers 2 Bedrooms and Full Bath. The second bedroom on the main level has a cozy Dressing/ Sitting Area. Upper Level Has 2 Large bedrooms.Enter Your finished basement with 2 access points in the home. Full finished basement with a Large Family Room perfect for entertaining. Large Bedroom and full bath located in the basement as well. Over sized Laundry room and finished storage area. Massive fenced in yard with a beautiful paver brick patio. 2 Car Detached Garage and fresh landscaping. This property offers beautiful finishes!
Property Specifics
| Single Family | |
| — | |
| Bungalow | |
| 1926 | |
| Full | |
| — | |
| No | |
| 0.11 |
| Cook | |
| — | |
| — / Not Applicable | |
| None | |
| Public | |
| Public Sewer | |
| 10442703 | |
| 15153040030000 |
Property History
| DATE: | EVENT: | PRICE: | SOURCE: |
|---|---|---|---|
| 30 Oct, 2019 | Sold | $210,000 | MRED MLS |
| 23 Sep, 2019 | Under contract | $225,000 | MRED MLS |
| 8 Jul, 2019 | Listed for sale | $210,000 | MRED MLS |
Room Specifics
Total Bedrooms: 5
Bedrooms Above Ground: 4
Bedrooms Below Ground: 1
Dimensions: —
Floor Type: Carpet
Dimensions: —
Floor Type: Hardwood
Dimensions: —
Floor Type: Hardwood
Dimensions: —
Floor Type: —
Full Bathrooms: 2
Bathroom Amenities: —
Bathroom in Basement: 1
Rooms: Bedroom 5,Foyer,Mud Room,Storage
Basement Description: Finished
Other Specifics
| 2 | |
| — | |
| — | |
| Patio, Brick Paver Patio | |
| — | |
| 40X65X70X30X134 | |
| — | |
| None | |
| Hardwood Floors, First Floor Bedroom, First Floor Full Bath | |
| Range, Microwave, Dishwasher, Refrigerator, Stainless Steel Appliance(s) | |
| Not in DB | |
| Sidewalks, Street Lights, Street Paved | |
| — | |
| — | |
| — |
Tax History
| Year | Property Taxes |
|---|---|
| 2019 | $4,253 |
Contact Agent
Nearby Similar Homes
Nearby Sold Comparables
Contact Agent
Listing Provided By
Exit Strategy Realty

