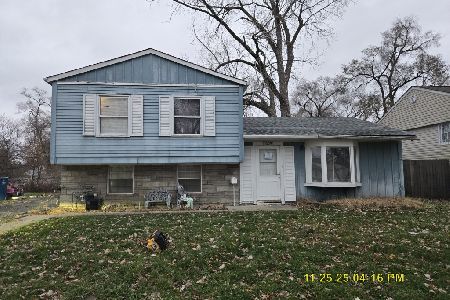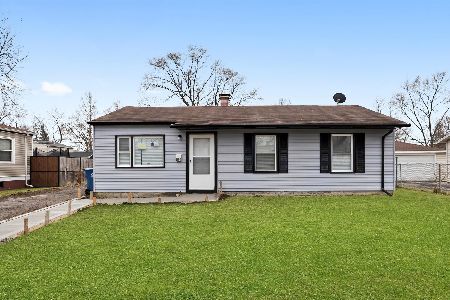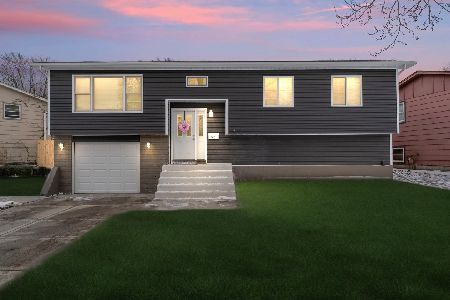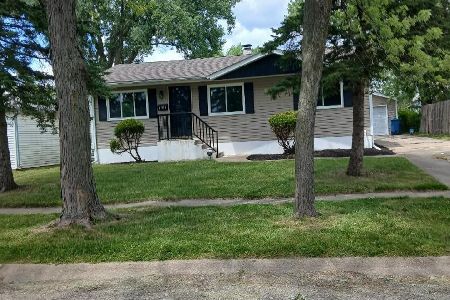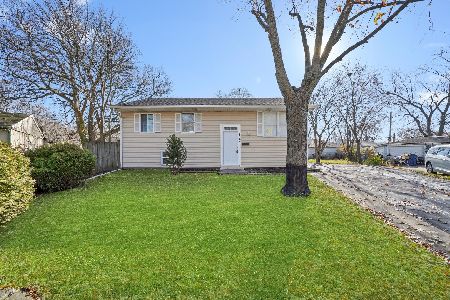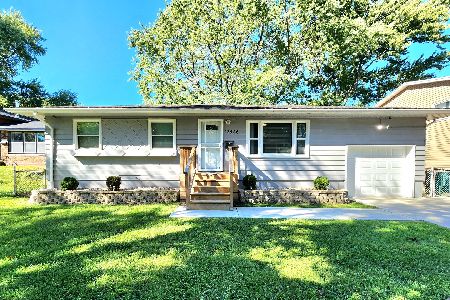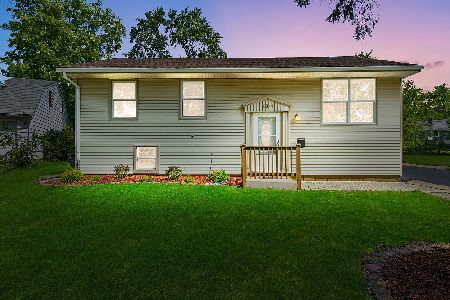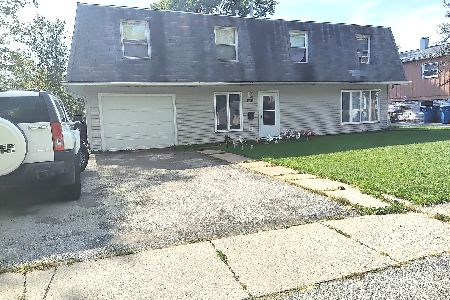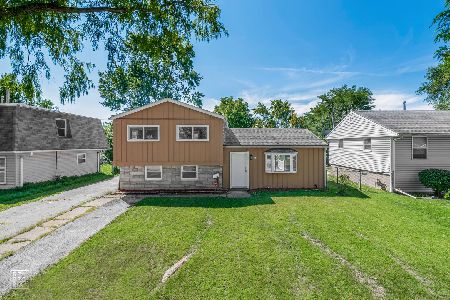1811 225th Street, Sauk Village, Illinois 60411
$31,400
|
Sold
|
|
| Status: | Closed |
| Sqft: | 936 |
| Cost/Sqft: | $34 |
| Beds: | 5 |
| Baths: | 2 |
| Year Built: | 1961 |
| Property Taxes: | $2,264 |
| Days On Market: | 4774 |
| Lot Size: | 0,20 |
Description
Fantastic home with comtemporary decor featuring a huge livingroom/diningroom with beautiful hardwood floors, updated kitchen w/lots of cabinets & breakfast bar, 5 spacious bedrooms, 2 updated baths w/ceramic tile, Newer windows siding, roof, power generator transfer switch, garage roof & electrical new 2011, fenced yard w/sep garden. Move in condition and a great bargain.
Property Specifics
| Single Family | |
| — | |
| Bi-Level | |
| 1961 | |
| Full | |
| — | |
| No | |
| 0.2 |
| Cook | |
| Indian Hills | |
| 0 / Not Applicable | |
| None | |
| Public,Community Well | |
| Public Sewer | |
| 08240220 | |
| 32361060200000 |
Property History
| DATE: | EVENT: | PRICE: | SOURCE: |
|---|---|---|---|
| 25 Jul, 2014 | Sold | $31,400 | MRED MLS |
| 20 Dec, 2013 | Under contract | $31,400 | MRED MLS |
| 28 Dec, 2012 | Listed for sale | $31,400 | MRED MLS |
| 7 Nov, 2024 | Sold | $238,000 | MRED MLS |
| 5 Oct, 2024 | Under contract | $238,000 | MRED MLS |
| 27 Aug, 2024 | Listed for sale | $238,000 | MRED MLS |
Room Specifics
Total Bedrooms: 5
Bedrooms Above Ground: 5
Bedrooms Below Ground: 0
Dimensions: —
Floor Type: Carpet
Dimensions: —
Floor Type: Carpet
Dimensions: —
Floor Type: Carpet
Dimensions: —
Floor Type: —
Full Bathrooms: 2
Bathroom Amenities: —
Bathroom in Basement: 1
Rooms: Bedroom 5,Enclosed Porch
Basement Description: Finished
Other Specifics
| 2 | |
| Block | |
| — | |
| Hot Tub, Porch Screened, Above Ground Pool | |
| Fenced Yard | |
| 120X68 | |
| Unfinished | |
| Full | |
| Hot Tub | |
| — | |
| Not in DB | |
| Pool, Sidewalks, Street Lights, Street Paved | |
| — | |
| — | |
| — |
Tax History
| Year | Property Taxes |
|---|---|
| 2014 | $2,264 |
| 2024 | $2,391 |
Contact Agent
Nearby Similar Homes
Nearby Sold Comparables
Contact Agent
Listing Provided By
Century 21 Affiliated

