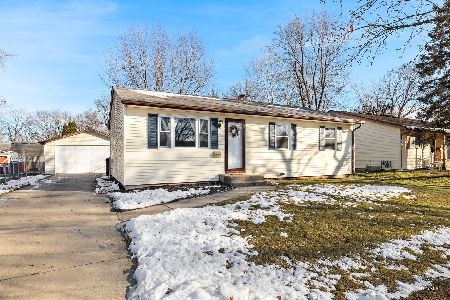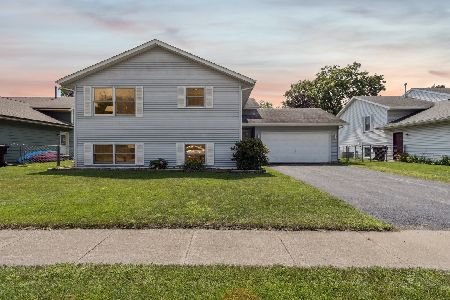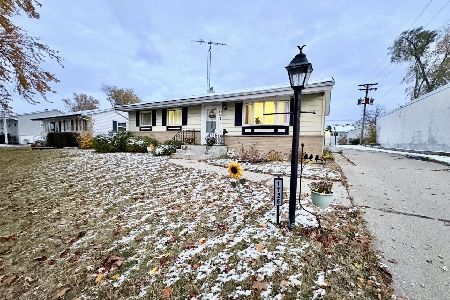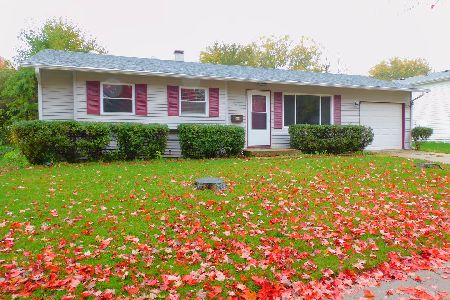1811 9th Avenue, Belvidere, Illinois 61008
$100,000
|
Sold
|
|
| Status: | Closed |
| Sqft: | 1,032 |
| Cost/Sqft: | $109 |
| Beds: | 4 |
| Baths: | 2 |
| Year Built: | 1970 |
| Property Taxes: | $2,825 |
| Days On Market: | 3703 |
| Lot Size: | 0,18 |
Description
Beautiful front door, hardwood floors in dining and kitchen area, breakfast bar, large living room, French doors lead into the 4th bedroom which is currently used as a play room, finished lower level. The master bedroom is huge with a walk in closet, shared bath. Utility room, deck, fenced yard, and shed.
Property Specifics
| Single Family | |
| — | |
| — | |
| 1970 | |
| Full | |
| — | |
| No | |
| 0.18 |
| Boone | |
| — | |
| 0 / Not Applicable | |
| None | |
| Public | |
| Public Sewer | |
| 09090358 | |
| 0535378005 |
Nearby Schools
| NAME: | DISTRICT: | DISTANCE: | |
|---|---|---|---|
|
Grade School
Washington Elementary School |
100 | — | |
|
Middle School
Belvidere South Middle School |
100 | Not in DB | |
|
High School
Belvidere High School |
100 | Not in DB | |
Property History
| DATE: | EVENT: | PRICE: | SOURCE: |
|---|---|---|---|
| 12 Feb, 2016 | Sold | $100,000 | MRED MLS |
| 21 Dec, 2015 | Under contract | $112,900 | MRED MLS |
| 20 Nov, 2015 | Listed for sale | $112,900 | MRED MLS |
Room Specifics
Total Bedrooms: 4
Bedrooms Above Ground: 4
Bedrooms Below Ground: 0
Dimensions: —
Floor Type: Hardwood
Dimensions: —
Floor Type: Hardwood
Dimensions: —
Floor Type: Carpet
Full Bathrooms: 2
Bathroom Amenities: —
Bathroom in Basement: 1
Rooms: No additional rooms
Basement Description: Finished
Other Specifics
| 1.5 | |
| — | |
| — | |
| — | |
| — | |
| 67X67X120X120 | |
| — | |
| — | |
| — | |
| Range, Dishwasher, Refrigerator | |
| Not in DB | |
| — | |
| — | |
| — | |
| — |
Tax History
| Year | Property Taxes |
|---|---|
| 2016 | $2,825 |
Contact Agent
Nearby Similar Homes
Nearby Sold Comparables
Contact Agent
Listing Provided By
Berkshire Hathaway HomeServices Starck Real Estate








