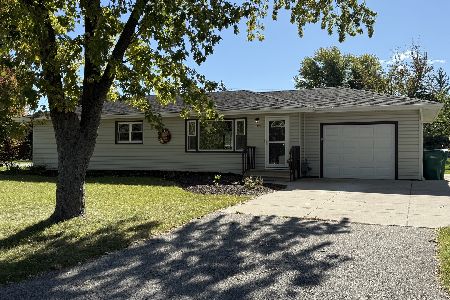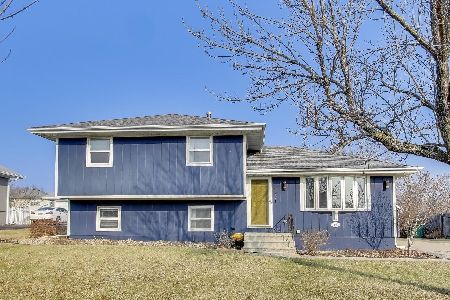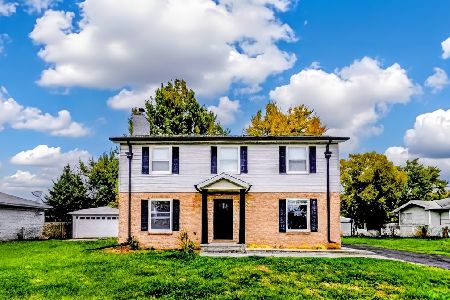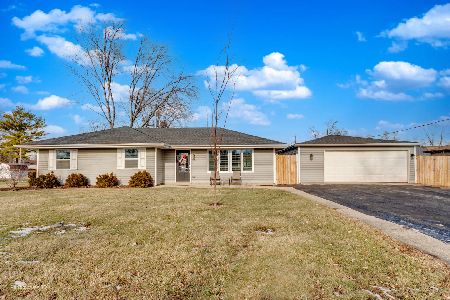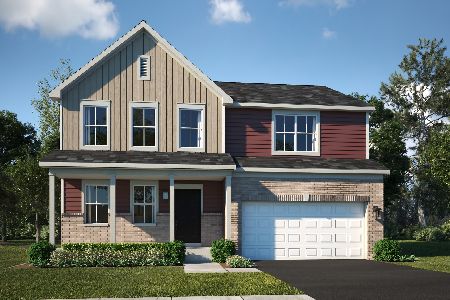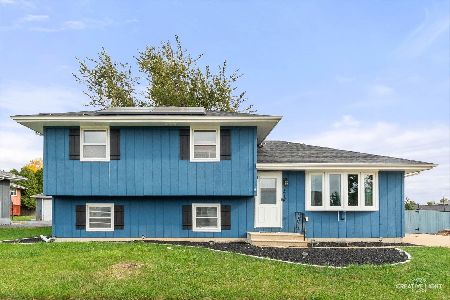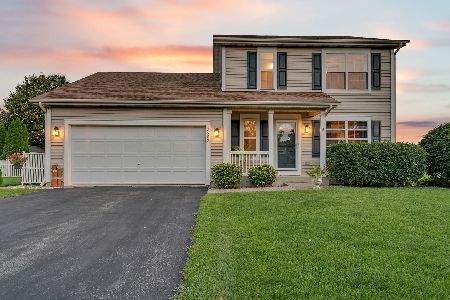1811 Brockway Pond Court, Joliet, Illinois 60431
$266,000
|
Sold
|
|
| Status: | Closed |
| Sqft: | 2,618 |
| Cost/Sqft: | $103 |
| Beds: | 4 |
| Baths: | 3 |
| Year Built: | 1999 |
| Property Taxes: | $6,090 |
| Days On Market: | 3475 |
| Lot Size: | 0,26 |
Description
Contemporary two story, 4 bedroom home, with over 2600 sq. ft of livable space & Plainfield schools. Home sits on large professionally landscaped yard w/ deck, patio, above ground heated pool, playset, and backs to a pond view, w/ a nature feel. Open concept main level w/ formal dining room, spacious eat in kitchen w/ island, stainless appliances, oak cabinets, & ceiling fan. LR w/ tile floor and Bose sound system. Dramatic two story foyer entry leads to all bedrooms on second level. Master has walk in closet, ceiling fan, large on suite w/ soaker tub, double vanity, and closet organizers. Basement is finished w/ a partial crawl, & duel sump pumps. Whole house generator stays with home for peace of mind. Three car garage is heated & insulated w/ epoxy floor. Laundry room on main level w/ high efficiency W&D. Conventional, FHA, and VA loans are all welcome. Great home at a great price per sq. ft. Come see this one first.
Property Specifics
| Single Family | |
| — | |
| Contemporary | |
| 1999 | |
| Partial | |
| — | |
| Yes | |
| 0.26 |
| Will | |
| — | |
| 440 / Annual | |
| Other | |
| Public | |
| Public Sewer | |
| 09296565 | |
| 0603353010700000 |
Nearby Schools
| NAME: | DISTRICT: | DISTANCE: | |
|---|---|---|---|
|
Grade School
Grand Prairie Elementary School |
202 | — | |
|
Middle School
Timber Ridge Middle School |
202 | Not in DB | |
|
High School
Plainfield Central High School |
202 | Not in DB | |
Property History
| DATE: | EVENT: | PRICE: | SOURCE: |
|---|---|---|---|
| 13 Sep, 2016 | Sold | $266,000 | MRED MLS |
| 30 Jul, 2016 | Under contract | $269,900 | MRED MLS |
| 25 Jul, 2016 | Listed for sale | $269,900 | MRED MLS |
Room Specifics
Total Bedrooms: 4
Bedrooms Above Ground: 4
Bedrooms Below Ground: 0
Dimensions: —
Floor Type: Carpet
Dimensions: —
Floor Type: Carpet
Dimensions: —
Floor Type: Carpet
Full Bathrooms: 3
Bathroom Amenities: Whirlpool,Separate Shower,Double Sink
Bathroom in Basement: 0
Rooms: No additional rooms
Basement Description: Partially Finished,Crawl
Other Specifics
| 3 | |
| Concrete Perimeter | |
| Asphalt | |
| Deck, Storms/Screens | |
| Cul-De-Sac,Fenced Yard,Irregular Lot,Water View | |
| 31X188X229X8X256 | |
| — | |
| Full | |
| First Floor Laundry | |
| Range, Microwave, Dishwasher, Refrigerator, Washer, Dryer, Disposal, Stainless Steel Appliance(s) | |
| Not in DB | |
| Sidewalks, Street Lights, Street Paved | |
| — | |
| — | |
| Gas Log, Gas Starter |
Tax History
| Year | Property Taxes |
|---|---|
| 2016 | $6,090 |
Contact Agent
Nearby Similar Homes
Nearby Sold Comparables
Contact Agent
Listing Provided By
Realty Executives Elite

