1811 Forestview Drive, Pontiac, Illinois 61764
$173,000
|
Sold
|
|
| Status: | Closed |
| Sqft: | 1,552 |
| Cost/Sqft: | $113 |
| Beds: | 3 |
| Baths: | 2 |
| Year Built: | 1965 |
| Property Taxes: | $2,606 |
| Days On Market: | 453 |
| Lot Size: | 0,53 |
Description
Welcome to this charming 3 bedroom, 1.5 bathroom ranch in a peaceful country subdivision just east of Pontiac. While the home has been well-maintained with significant exterior updates in 2017, including siding, gutters with leaf protectors, soffit, fascia, stone facade and windows, the interior does need some TLC offering a great opportunity for customization and updates to suit your style. Featuring a spacious kitchen with table space, open to the cozy family room with a wood burning fireplace, a front living room, and an inviting front porch, this home also boasts a back patio and a nice-sized garden shed. Roof approximately 8-10 years old. water heater 2011. With an attached two-car garage that includes a storage rm/workshop and situated on a crawlspace, this property offers potential in a tranquil setting. Seller swapping out the kitchen refrigerator, washer & dryer with others. Taking 1/2 bath mirror. Selling AS-IS
Property Specifics
| Single Family | |
| — | |
| — | |
| 1965 | |
| — | |
| — | |
| No | |
| 0.53 |
| Livingston | |
| Mcculley Subdivision | |
| — / Not Applicable | |
| — | |
| — | |
| — | |
| 12183584 | |
| 151524326006 |
Nearby Schools
| NAME: | DISTRICT: | DISTANCE: | |
|---|---|---|---|
|
Grade School
Attendance Centers |
429 | — | |
|
Middle School
Pontiac Junior High School |
429 | Not in DB | |
|
High School
Pontiac High School |
90 | Not in DB | |
Property History
| DATE: | EVENT: | PRICE: | SOURCE: |
|---|---|---|---|
| 8 Jan, 2025 | Sold | $173,000 | MRED MLS |
| 12 Dec, 2024 | Under contract | $174,900 | MRED MLS |
| — | Last price change | $184,900 | MRED MLS |
| 23 Oct, 2024 | Listed for sale | $184,900 | MRED MLS |
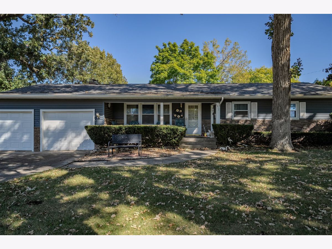
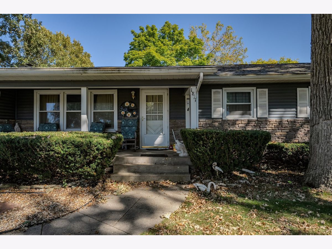
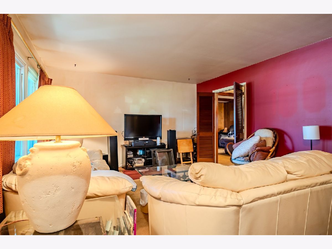
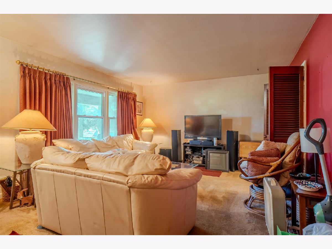
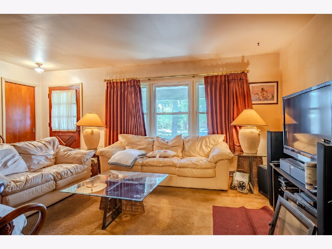
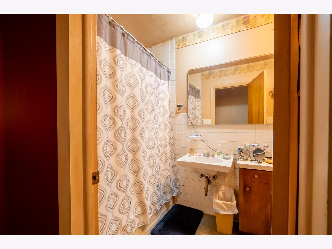
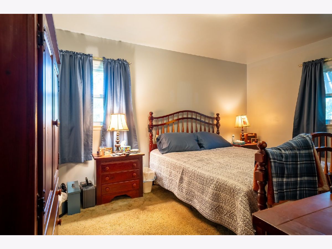
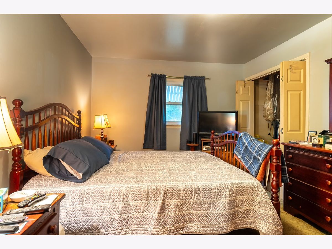
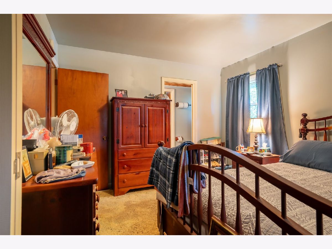
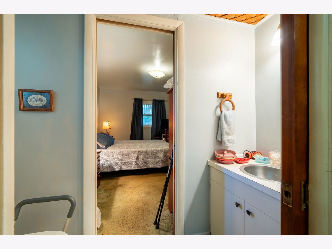
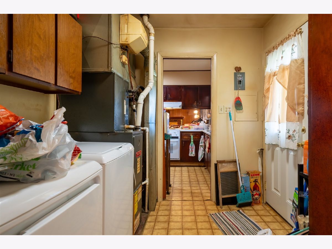
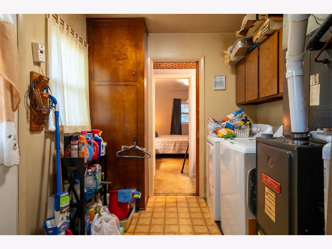
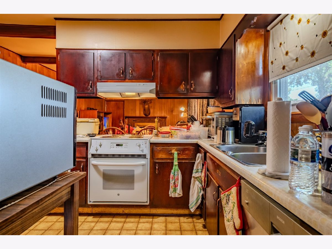
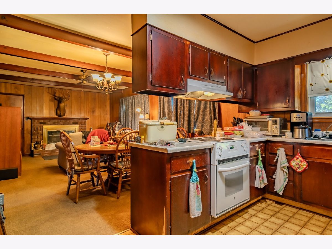
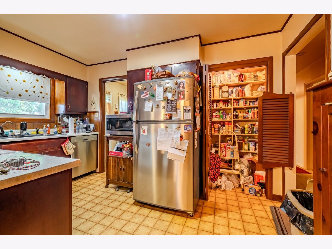
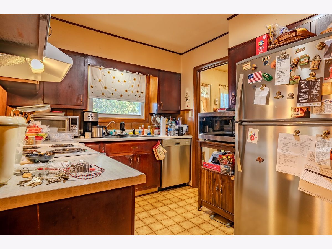
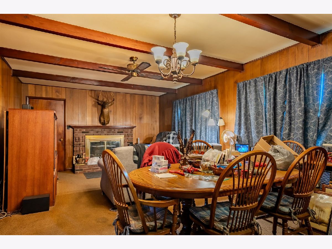
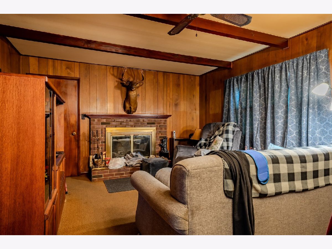
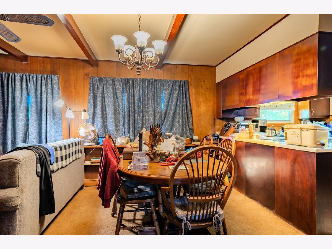
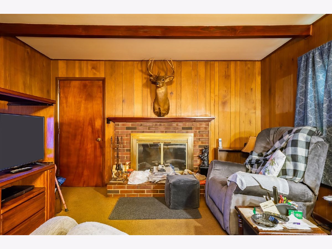
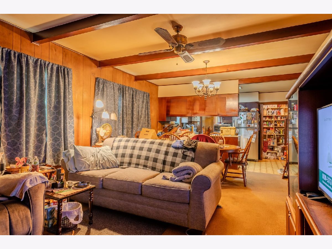
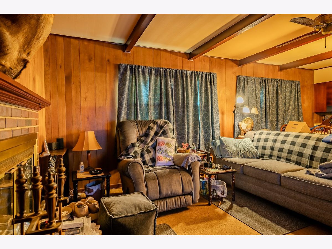
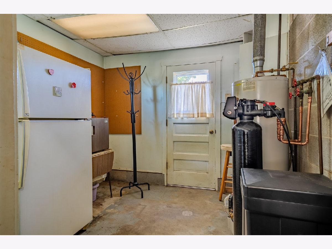
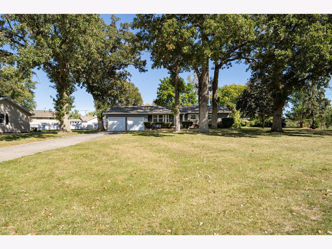
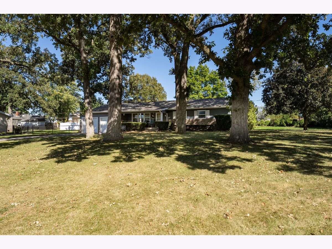
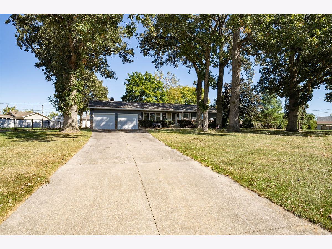
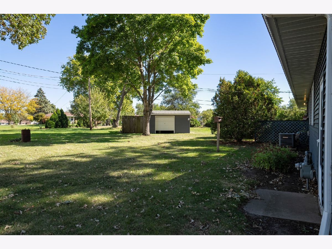
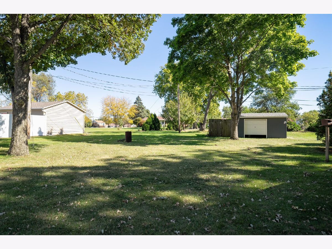
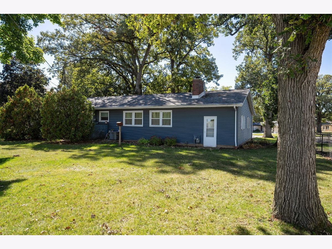
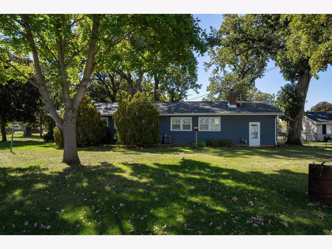
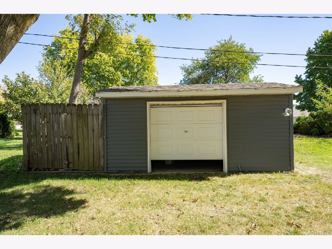
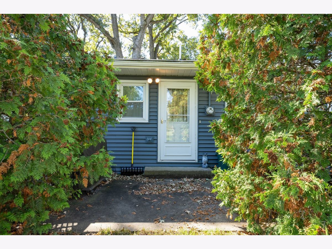
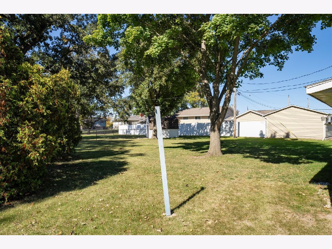
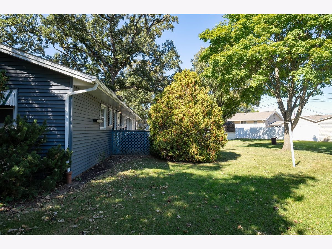
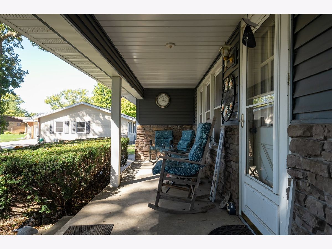
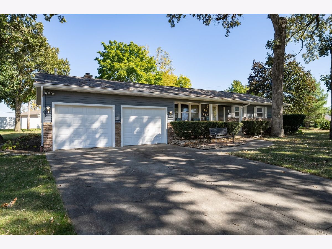
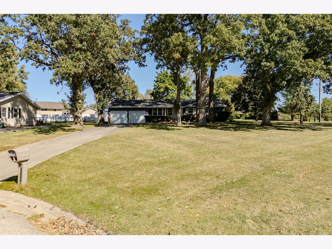
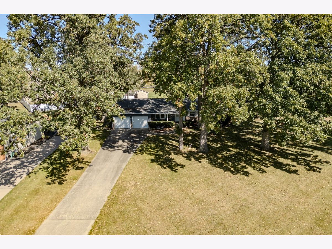
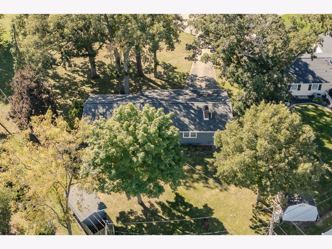
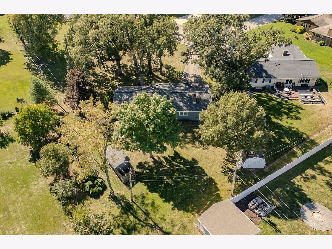
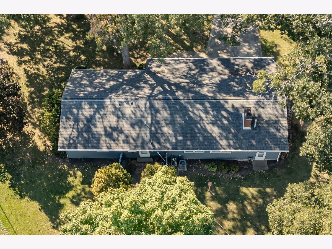
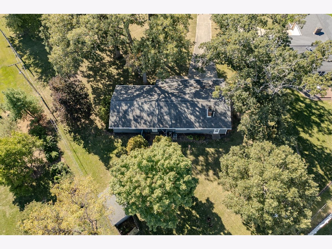
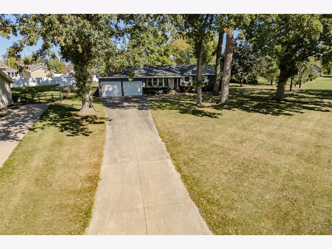
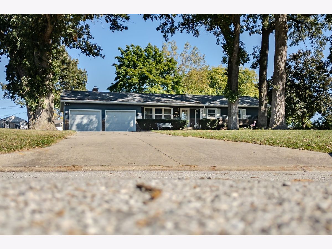
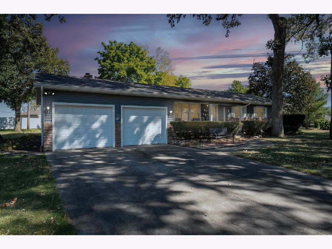
Room Specifics
Total Bedrooms: 3
Bedrooms Above Ground: 3
Bedrooms Below Ground: 0
Dimensions: —
Floor Type: —
Dimensions: —
Floor Type: —
Full Bathrooms: 2
Bathroom Amenities: —
Bathroom in Basement: 0
Rooms: —
Basement Description: Crawl
Other Specifics
| 2 | |
| — | |
| Concrete | |
| — | |
| — | |
| 58X193 | |
| — | |
| — | |
| — | |
| — | |
| Not in DB | |
| — | |
| — | |
| — | |
| — |
Tax History
| Year | Property Taxes |
|---|---|
| 2025 | $2,606 |
Contact Agent
Nearby Similar Homes
Nearby Sold Comparables
Contact Agent
Listing Provided By
RE/MAX Rising



