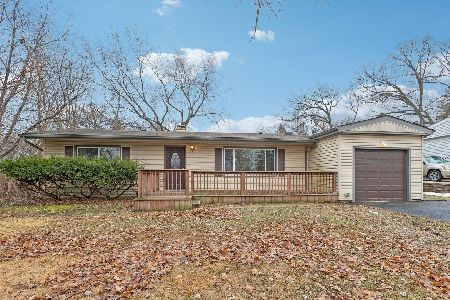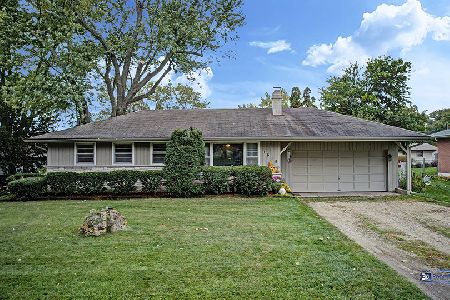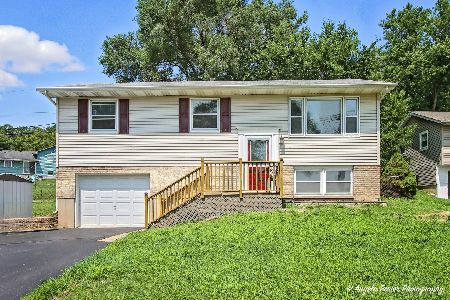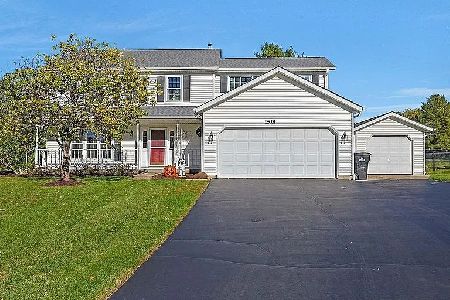1811 Grandview Drive, Johnsburg, Illinois 60051
$225,000
|
Sold
|
|
| Status: | Closed |
| Sqft: | 1,710 |
| Cost/Sqft: | $132 |
| Beds: | 4 |
| Baths: | 2 |
| Year Built: | 1978 |
| Property Taxes: | $4,431 |
| Days On Market: | 1928 |
| Lot Size: | 0,50 |
Description
Storybook Cape Cod on half-acre lot with fresh updates, wrap-around deck brick paver walkway, and "tiny house" shed in big backyard, landscaped and private. Upgraded eat-in kitchen includes quartz counters, stainless steel appliances, opening to dining area and large family room. Two large bedrooms upstairs and two downstairs with ample closets on main level. Two full bathrooms. Expansive unfinished basement. Large 2-car attached garage. Nestled in quiet neighborhood just blocks from the Fox River and Pistakee Lake and marinas, 9 minutes to the Metra, close to local commuter ways, shopping, restaurants, parks, and award-winning schools. Grab it fast. This one's coming in hot!
Property Specifics
| Single Family | |
| — | |
| Cape Cod | |
| 1978 | |
| Full | |
| CAPE COD | |
| No | |
| 0.5 |
| Mc Henry | |
| Sunnyside Estates | |
| 0 / Not Applicable | |
| None | |
| Public | |
| Septic-Private | |
| 10884958 | |
| 1007308010 |
Nearby Schools
| NAME: | DISTRICT: | DISTANCE: | |
|---|---|---|---|
|
Grade School
Johnsburg Elementary School |
12 | — | |
|
Middle School
Johnsburg High School |
12 | Not in DB | |
|
High School
Johnsburg High School |
12 | Not in DB | |
Property History
| DATE: | EVENT: | PRICE: | SOURCE: |
|---|---|---|---|
| 13 Nov, 2020 | Sold | $225,000 | MRED MLS |
| 7 Oct, 2020 | Under contract | $225,000 | MRED MLS |
| 7 Oct, 2020 | Listed for sale | $225,000 | MRED MLS |







































Room Specifics
Total Bedrooms: 4
Bedrooms Above Ground: 4
Bedrooms Below Ground: 0
Dimensions: —
Floor Type: Carpet
Dimensions: —
Floor Type: Carpet
Dimensions: —
Floor Type: Carpet
Full Bathrooms: 2
Bathroom Amenities: —
Bathroom in Basement: 0
Rooms: No additional rooms
Basement Description: Unfinished
Other Specifics
| 2 | |
| — | |
| Asphalt | |
| Deck, Storms/Screens | |
| — | |
| 108X202X107X202 | |
| — | |
| — | |
| Skylight(s), Wood Laminate Floors, First Floor Bedroom, First Floor Full Bath | |
| Range, Microwave, Dishwasher, Refrigerator, Washer, Dryer, Stainless Steel Appliance(s) | |
| Not in DB | |
| Street Paved | |
| — | |
| — | |
| — |
Tax History
| Year | Property Taxes |
|---|---|
| 2020 | $4,431 |
Contact Agent
Nearby Similar Homes
Nearby Sold Comparables
Contact Agent
Listing Provided By
Redfin Corporation











