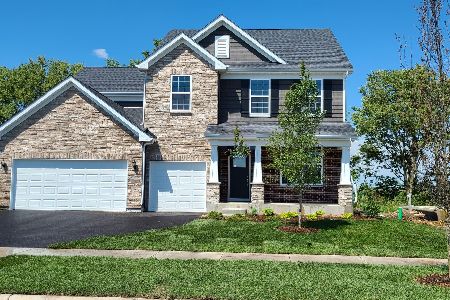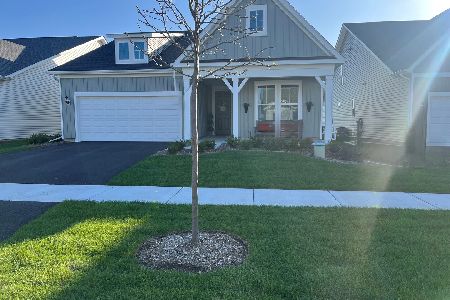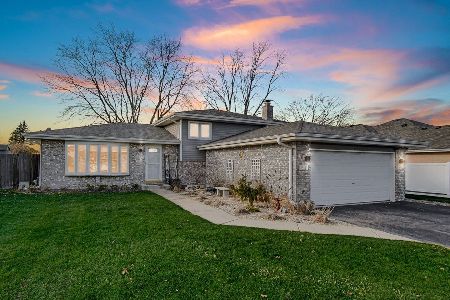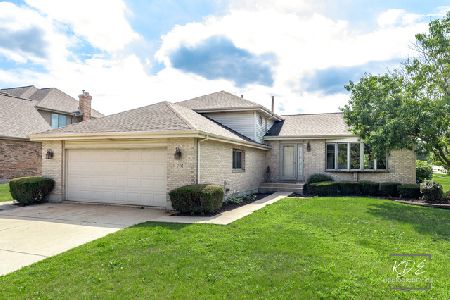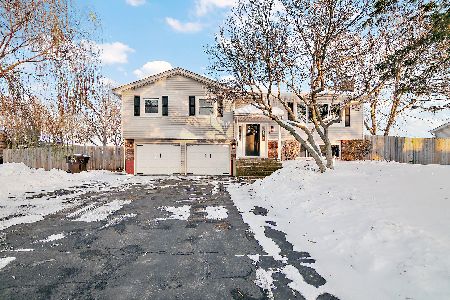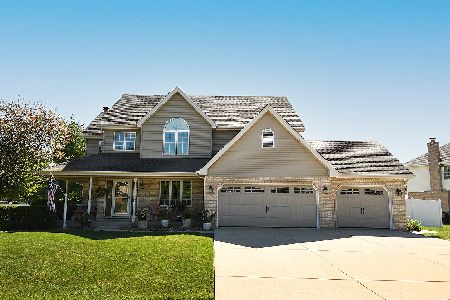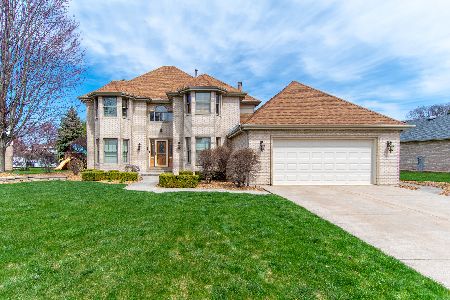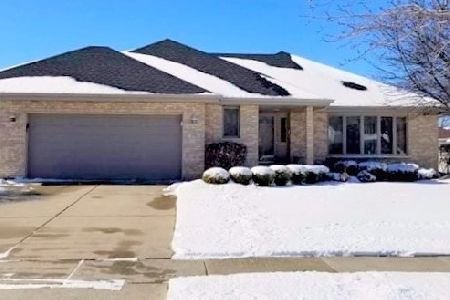1811 Harvard Lane, New Lenox, Illinois 60451
$367,500
|
Sold
|
|
| Status: | Closed |
| Sqft: | 2,448 |
| Cost/Sqft: | $153 |
| Beds: | 4 |
| Baths: | 4 |
| Year Built: | 1993 |
| Property Taxes: | $9,350 |
| Days On Market: | 2270 |
| Lot Size: | 0,34 |
Description
Impeccably maintained 2 story in Schoolhouse Manor! Boasting numerous updates; the professionally landscaped exterior offers beautiful curb appeal, a wrap around front porch, 3 car garage with new garage doors, a newer roof, and an oversized backyard with deck and paver patio. Step inside to the impressive interior which has a warm and inviting atmosphere that has been filled with custom finishes. Hosted on the main floor is a grand 2 story foyer; a sun-filled living room; gorgeous updated kitchen with dinette; and a spacious family room with cozy brick fireplace. On the second floor are 2 updated bathroom and 4 large bedrooms; including a master suite with walk-in closet. For additional living space the basement features a recreation room and a bonus room. You absolutely must see this one and its desirable location to numerous parks, excellent schools, New Lenox Commons, Metra station, shopping, dining and more!
Property Specifics
| Single Family | |
| — | |
| — | |
| 1993 | |
| Full | |
| — | |
| No | |
| 0.34 |
| Will | |
| Schoolhouse Manor | |
| — / Not Applicable | |
| None | |
| Lake Michigan,Public | |
| Public Sewer | |
| 10559326 | |
| 1508234080080000 |
Property History
| DATE: | EVENT: | PRICE: | SOURCE: |
|---|---|---|---|
| 6 Feb, 2020 | Sold | $367,500 | MRED MLS |
| 8 Jan, 2020 | Under contract | $374,900 | MRED MLS |
| 28 Oct, 2019 | Listed for sale | $374,900 | MRED MLS |
| 23 Aug, 2022 | Sold | $490,100 | MRED MLS |
| 18 Jul, 2022 | Under contract | $450,000 | MRED MLS |
| 14 Jul, 2022 | Listed for sale | $450,000 | MRED MLS |
Room Specifics
Total Bedrooms: 4
Bedrooms Above Ground: 4
Bedrooms Below Ground: 0
Dimensions: —
Floor Type: Carpet
Dimensions: —
Floor Type: Carpet
Dimensions: —
Floor Type: Carpet
Full Bathrooms: 4
Bathroom Amenities: Separate Shower,Soaking Tub
Bathroom in Basement: 1
Rooms: Eating Area,Bonus Room,Recreation Room
Basement Description: Finished
Other Specifics
| 3 | |
| Concrete Perimeter | |
| Concrete | |
| Deck, Porch, Brick Paver Patio, Fire Pit, Invisible Fence | |
| Corner Lot,Landscaped,Mature Trees | |
| 61X70X135X77X125 | |
| Unfinished | |
| Full | |
| First Floor Laundry, Walk-In Closet(s) | |
| Range, Microwave, Dishwasher, Refrigerator, Washer, Dryer | |
| Not in DB | |
| Sidewalks, Street Lights, Street Paved | |
| — | |
| — | |
| Wood Burning, Gas Starter |
Tax History
| Year | Property Taxes |
|---|---|
| 2020 | $9,350 |
| 2022 | $9,995 |
Contact Agent
Nearby Similar Homes
Nearby Sold Comparables
Contact Agent
Listing Provided By
Lincoln-Way Realty, Inc

