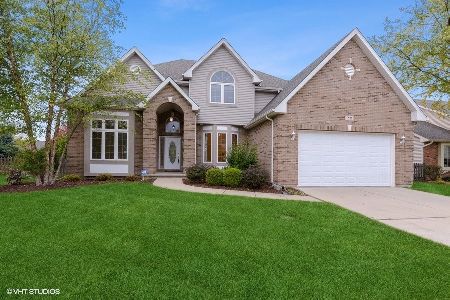1811 Joseph Sixbury Street, Sycamore, Illinois 60178
$220,000
|
Sold
|
|
| Status: | Closed |
| Sqft: | 2,694 |
| Cost/Sqft: | $84 |
| Beds: | 4 |
| Baths: | 3 |
| Year Built: | 2003 |
| Property Taxes: | $7,245 |
| Days On Market: | 3344 |
| Lot Size: | 0,25 |
Description
SUPER LOCATION! CLOSE TO PARK, SHOPPING & SCHOOLS. Easy commute to I90. 4 bedrooms, 2.5 baths. 3 car garage. Hardwood floor foyer entry. Formal living room and dining room for entertaining guests. Brick gas log fireplace in cozy family room. First floor laundry room. Walk-in pantry. Bonus room on second floor. Brick paver patio. Fenced in yard. Walk to community park for kids to play. Great price for the neighborhood.
Property Specifics
| Single Family | |
| — | |
| Colonial | |
| 2003 | |
| Partial | |
| — | |
| No | |
| 0.25 |
| De Kalb | |
| Heron Creek | |
| 320 / Annual | |
| None | |
| Public | |
| Public Sewer | |
| 09401928 | |
| 0621453004 |
Nearby Schools
| NAME: | DISTRICT: | DISTANCE: | |
|---|---|---|---|
|
Grade School
North Grove Elementary School |
427 | — | |
|
Middle School
Sycamore Middle School |
427 | Not in DB | |
|
High School
Sycamore High School |
427 | Not in DB | |
Property History
| DATE: | EVENT: | PRICE: | SOURCE: |
|---|---|---|---|
| 31 Jan, 2017 | Sold | $220,000 | MRED MLS |
| 14 Dec, 2016 | Under contract | $225,000 | MRED MLS |
| 8 Dec, 2016 | Listed for sale | $225,000 | MRED MLS |
| 19 Sep, 2018 | Sold | $275,000 | MRED MLS |
| 2 Aug, 2018 | Under contract | $282,900 | MRED MLS |
| — | Last price change | $289,900 | MRED MLS |
| 10 Jul, 2018 | Listed for sale | $289,900 | MRED MLS |
Room Specifics
Total Bedrooms: 4
Bedrooms Above Ground: 4
Bedrooms Below Ground: 0
Dimensions: —
Floor Type: Carpet
Dimensions: —
Floor Type: Carpet
Dimensions: —
Floor Type: Carpet
Full Bathrooms: 3
Bathroom Amenities: Separate Shower,Double Sink
Bathroom in Basement: 0
Rooms: Eating Area,Foyer,Loft,Pantry,Utility Room-1st Floor
Basement Description: Unfinished
Other Specifics
| 3 | |
| Concrete Perimeter | |
| Asphalt | |
| Brick Paver Patio | |
| Fenced Yard | |
| 75 X 142.68 X 75.25 X 148. | |
| Full | |
| Full | |
| Vaulted/Cathedral Ceilings, Hardwood Floors, First Floor Laundry | |
| Range, Microwave, Dishwasher, Washer, Dryer, Disposal | |
| Not in DB | |
| Sidewalks, Street Lights, Street Paved | |
| — | |
| — | |
| Gas Log, Gas Starter |
Tax History
| Year | Property Taxes |
|---|---|
| 2017 | $7,245 |
| 2018 | $7,639 |
Contact Agent
Nearby Similar Homes
Nearby Sold Comparables
Contact Agent
Listing Provided By
Coldwell Banker The Real Estate Group







