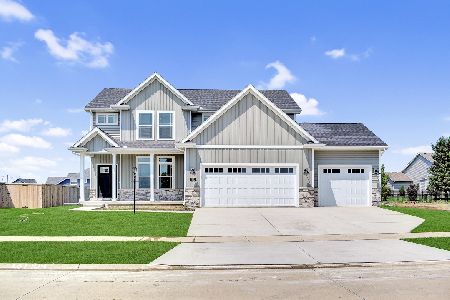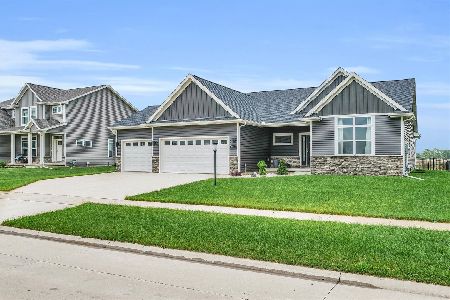1811 Littlefield Lane, Mahomet, Illinois 61853
$369,000
|
Sold
|
|
| Status: | Closed |
| Sqft: | 2,240 |
| Cost/Sqft: | $168 |
| Beds: | 3 |
| Baths: | 4 |
| Year Built: | 2017 |
| Property Taxes: | $10,361 |
| Days On Market: | 2378 |
| Lot Size: | 0,29 |
Description
INCREDIBLE Price on this Custom ranch home situated in the new Harvest Edge Subdivision, with over 3400 of finished space. Take the Online Walkthrough Tour Today!Main floor is bright and open, featuring the family room with gas log fireplace, open to the eat-in kitchen features Quartz countertops, soft close cabinets, glass backsplash, island with seating, pantry closet, and stainless appliances (cooktop and built-in oven too) complete with a dining room, and table area that accesses the spacious, fenced back yard with patio. The master suite includes a private bath boasting double sinks, jetted tub and tiled shower with glass doors. Walk-in-Closet is off bedroom. 2 additional bedrooms and full bath on opposite side of home. Main floor half bath and laundry near garage complete with built-in lockers. Full, finished basement offers family/rec room, wet bar, full bath, two additional bedrooms, plus 1000 sq.ft. of unfinished storage space. 3 car attached garage.
Property Specifics
| Single Family | |
| — | |
| Ranch | |
| 2017 | |
| Full | |
| — | |
| No | |
| 0.29 |
| Champaign | |
| Harvest Edge | |
| 0 / Not Applicable | |
| None | |
| Public | |
| Public Sewer | |
| 10446655 | |
| 151323301013 |
Nearby Schools
| NAME: | DISTRICT: | DISTANCE: | |
|---|---|---|---|
|
Grade School
Mahomet Elementary School |
3 | — | |
|
Middle School
Mahomet Junior High School |
3 | Not in DB | |
|
High School
Mahomet High School |
3 | Not in DB | |
Property History
| DATE: | EVENT: | PRICE: | SOURCE: |
|---|---|---|---|
| 7 Oct, 2019 | Sold | $369,000 | MRED MLS |
| 4 Sep, 2019 | Under contract | $375,900 | MRED MLS |
| — | Last price change | $379,900 | MRED MLS |
| 10 Jul, 2019 | Listed for sale | $379,900 | MRED MLS |
Room Specifics
Total Bedrooms: 5
Bedrooms Above Ground: 3
Bedrooms Below Ground: 2
Dimensions: —
Floor Type: Carpet
Dimensions: —
Floor Type: Carpet
Dimensions: —
Floor Type: Carpet
Dimensions: —
Floor Type: —
Full Bathrooms: 4
Bathroom Amenities: Whirlpool,Separate Shower,Double Sink
Bathroom in Basement: 1
Rooms: Bedroom 5,Foyer
Basement Description: Partially Finished
Other Specifics
| 3 | |
| Concrete Perimeter | |
| Concrete | |
| Patio, Porch | |
| Fenced Yard | |
| 88.35X160.93X84.88 | |
| — | |
| Full | |
| Vaulted/Cathedral Ceilings, Bar-Wet, Hardwood Floors, First Floor Bedroom, First Floor Laundry, First Floor Full Bath | |
| Microwave, Dishwasher, Refrigerator, Disposal, Cooktop, Built-In Oven, Range Hood | |
| Not in DB | |
| Sidewalks, Street Paved | |
| — | |
| — | |
| Gas Log |
Tax History
| Year | Property Taxes |
|---|---|
| 2019 | $10,361 |
Contact Agent
Nearby Similar Homes
Nearby Sold Comparables
Contact Agent
Listing Provided By
Coldwell Banker The R.E. Group





