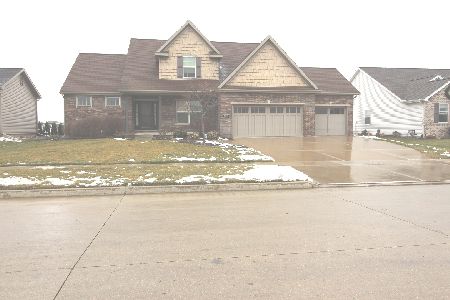1811 Loblolly Drive, Normal, Illinois 61761
$405,000
|
Sold
|
|
| Status: | Closed |
| Sqft: | 3,586 |
| Cost/Sqft: | $106 |
| Beds: | 3 |
| Baths: | 3 |
| Year Built: | 2014 |
| Property Taxes: | $7,835 |
| Days On Market: | 1716 |
| Lot Size: | 0,24 |
Description
WOW- Fabulous! High end details at every turn! Stunning plan with huge kitchen for entertaining with double pantries and two beverage chillers opens to the main floor family room and breakfast room. This home has custom plantation shutters, stainless appliances include a microwave drawer, Bosch dishwasher, and double oven gas range, granite, tile, and hardwood flooring. Master bath has a tiled shower, double sinks, garden tub and great walk-in customized closet. Large mud room/laundry room has a built-in drop zone. Basement is completed with high end finishes, including fabulous wet bar, fourth bedroom and third full bath as well as an exercise/music room. 3 car garage has epoxy floor and built ins. Yard features two pergolas plus double patios, built in Weber grill wall, and is fenced with wrought iron AND no back yard neighbors! Won't last long!
Property Specifics
| Single Family | |
| — | |
| Ranch,Traditional | |
| 2014 | |
| Full | |
| — | |
| No | |
| 0.24 |
| Mc Lean | |
| Wintergreen | |
| — / Not Applicable | |
| None | |
| Public | |
| Public Sewer | |
| 11081041 | |
| 1415402003 |
Nearby Schools
| NAME: | DISTRICT: | DISTANCE: | |
|---|---|---|---|
|
Grade School
Prairieland Elementary |
5 | — | |
|
Middle School
Parkside Jr High |
5 | Not in DB | |
|
High School
Normal Community West High Schoo |
5 | Not in DB | |
Property History
| DATE: | EVENT: | PRICE: | SOURCE: |
|---|---|---|---|
| 14 Oct, 2015 | Sold | $261,900 | MRED MLS |
| 4 Sep, 2015 | Under contract | $259,900 | MRED MLS |
| 26 Jun, 2014 | Listed for sale | $294,300 | MRED MLS |
| 10 Aug, 2018 | Sold | $255,000 | MRED MLS |
| 29 Jun, 2018 | Under contract | $259,700 | MRED MLS |
| 13 May, 2018 | Listed for sale | $269,900 | MRED MLS |
| 6 Jul, 2021 | Sold | $405,000 | MRED MLS |
| 11 May, 2021 | Under contract | $379,900 | MRED MLS |
| 11 May, 2021 | Listed for sale | $379,900 | MRED MLS |
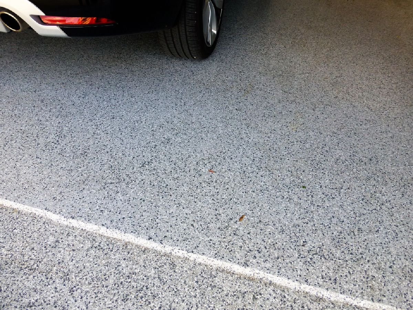
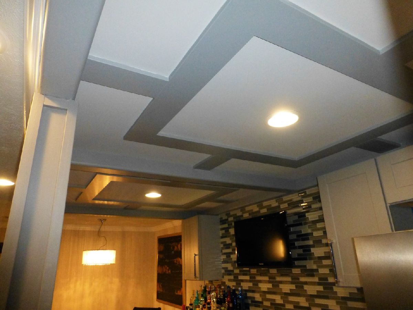
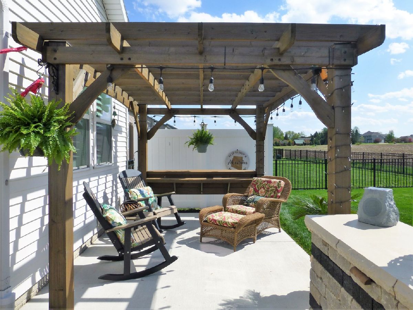
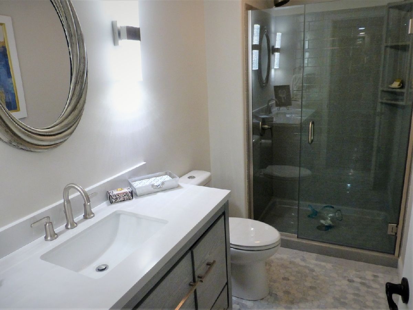
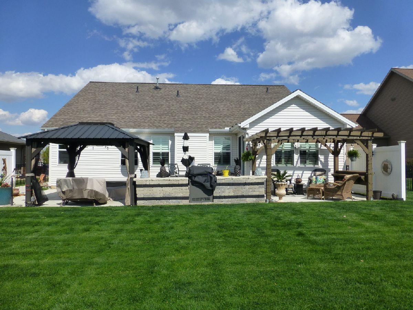

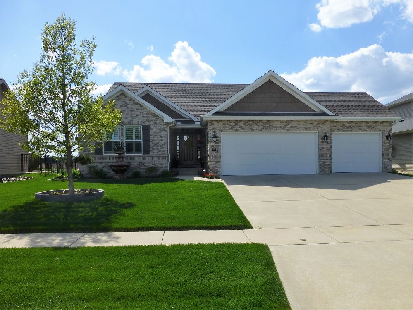
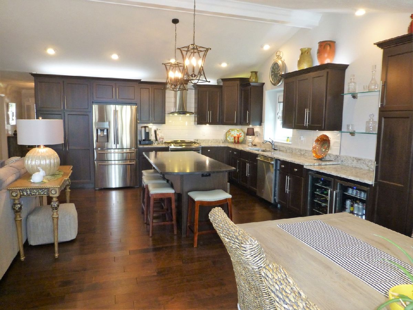
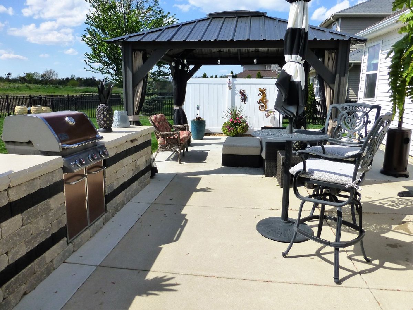
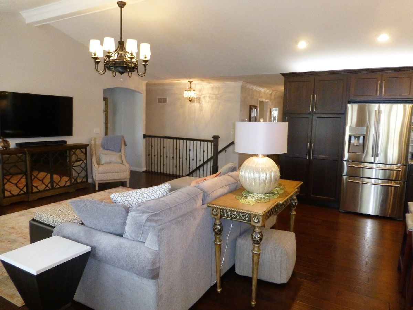

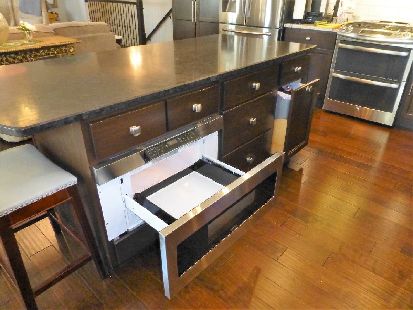
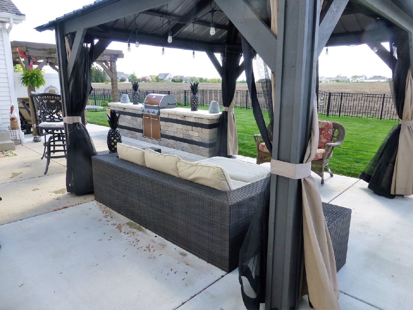
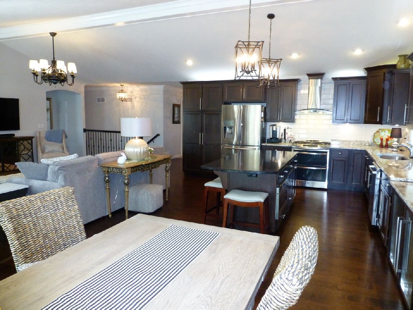
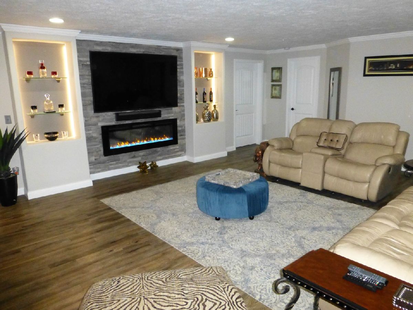
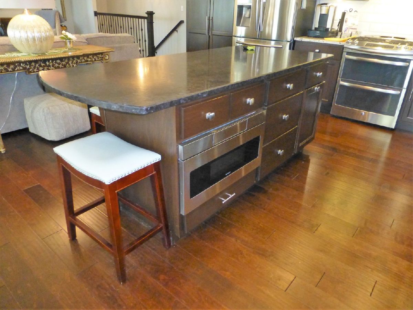
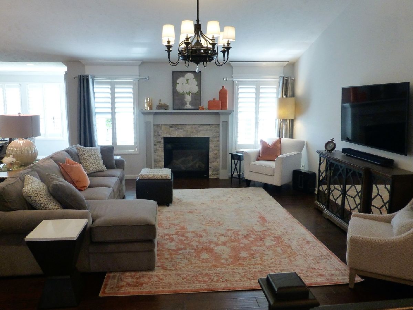
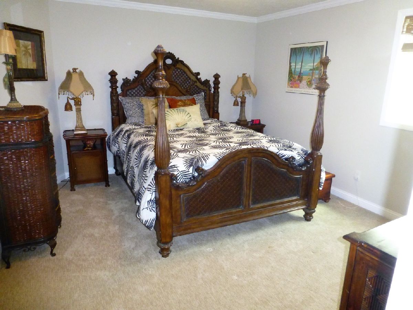
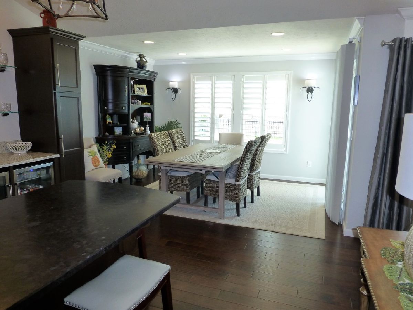
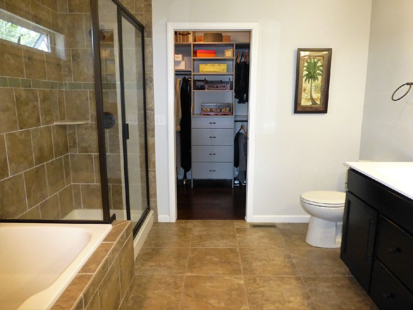
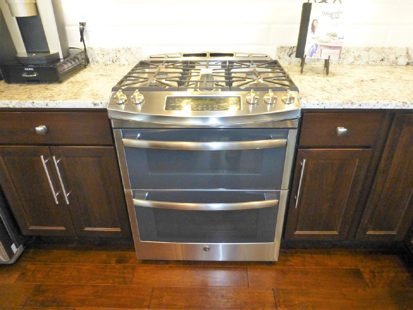
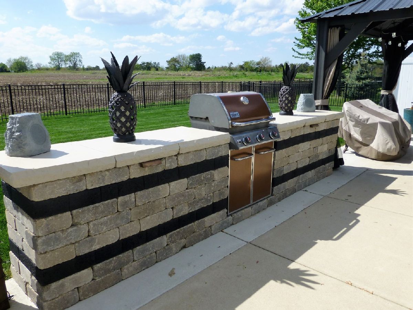

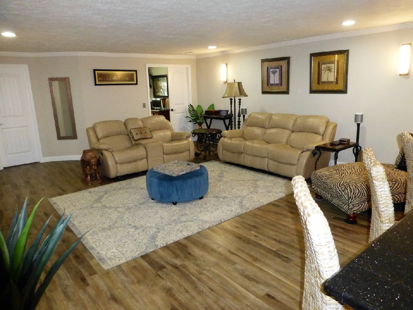
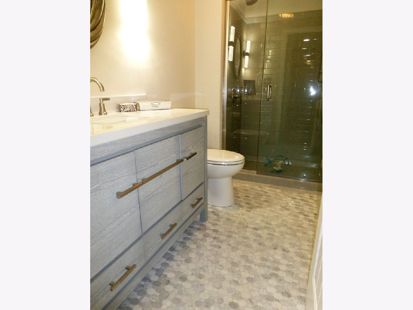
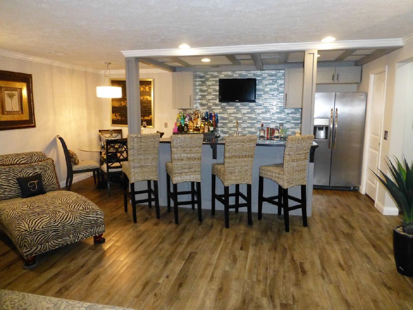
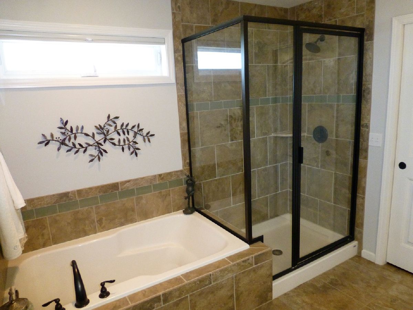
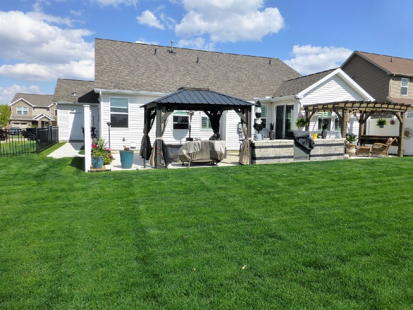
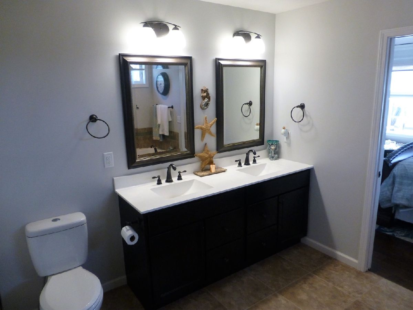
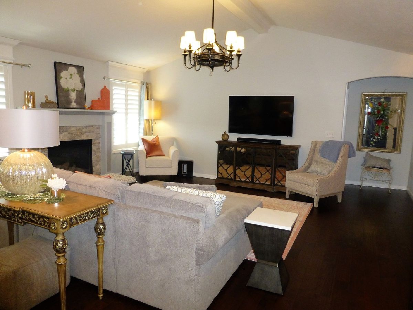
Room Specifics
Total Bedrooms: 4
Bedrooms Above Ground: 3
Bedrooms Below Ground: 1
Dimensions: —
Floor Type: Hardwood
Dimensions: —
Floor Type: Hardwood
Dimensions: —
Floor Type: Carpet
Full Bathrooms: 3
Bathroom Amenities: Separate Shower,Double Sink,Garden Tub,Soaking Tub
Bathroom in Basement: 1
Rooms: Exercise Room
Basement Description: Partially Finished
Other Specifics
| 3 | |
| — | |
| Concrete | |
| Patio, Porch | |
| Landscaped | |
| 79X135 | |
| — | |
| Full | |
| Vaulted/Cathedral Ceilings, Hardwood Floors, First Floor Bedroom, First Floor Laundry, First Floor Full Bath, Built-in Features, Walk-In Closet(s) | |
| Range, Microwave, Dishwasher, Stainless Steel Appliance(s), Range Hood | |
| Not in DB | |
| — | |
| — | |
| — | |
| Attached Fireplace Doors/Screen, Electric, Gas Log, More than one |
Tax History
| Year | Property Taxes |
|---|---|
| 2018 | $7,212 |
| 2021 | $7,835 |
Contact Agent
Nearby Similar Homes
Nearby Sold Comparables
Contact Agent
Listing Provided By
Coldwell Banker Real Estate Group




