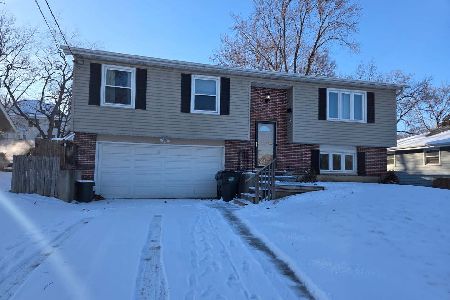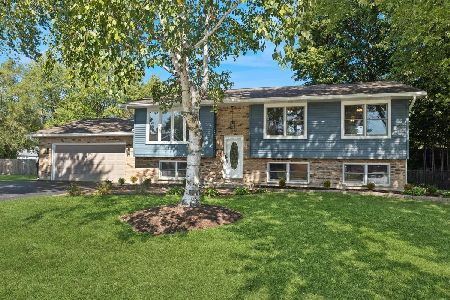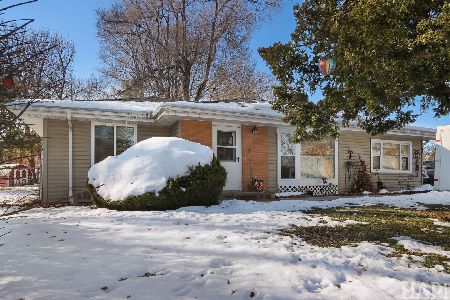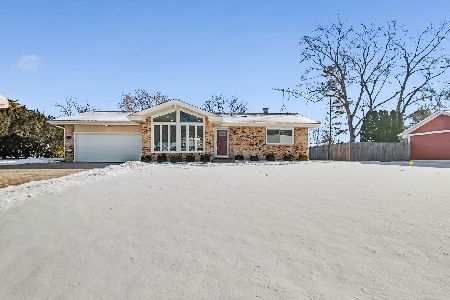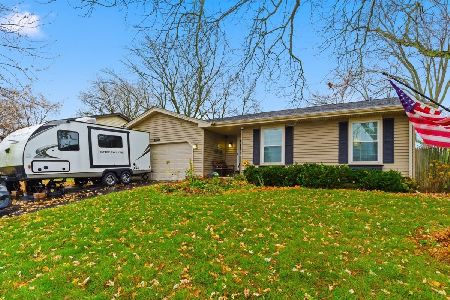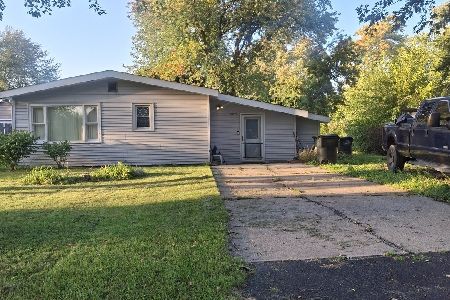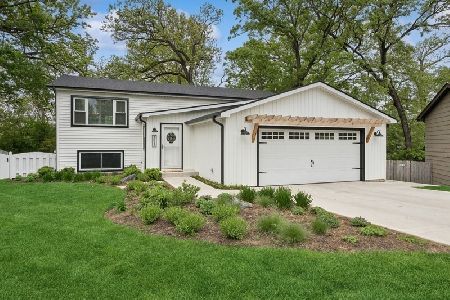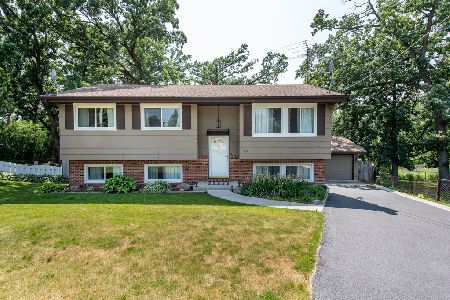1811 Maplewood Court, Lindenhurst, Illinois 60046
$208,000
|
Sold
|
|
| Status: | Closed |
| Sqft: | 2,400 |
| Cost/Sqft: | $90 |
| Beds: | 5 |
| Baths: | 2 |
| Year Built: | 1984 |
| Property Taxes: | $6,399 |
| Days On Market: | 3899 |
| Lot Size: | 0,00 |
Description
YOU'VE JUST FOUND YOUR NEXT HOME!! Beautifully nestled on a wooded cul-de-sac lot overlooking scenic pond & park views. Not Your Average Split Level; Spectacular Designer Cook's Kitchen with ALL the Bells & Whistles. FIVE bedrooms and 2 Fully Updated Baths. Hardwood Floors, Walkout on Lower Level with a Large Yet Cozy Family Room. Awesome storage. Ready to MOVE RIGHT IN!!
Property Specifics
| Single Family | |
| — | |
| — | |
| 1984 | |
| Walkout | |
| CUSTOM | |
| No | |
| — |
| Lake | |
| Venetian Village | |
| 0 / Not Applicable | |
| None | |
| Public | |
| Public Sewer | |
| 08936618 | |
| 02353030120000 |
Nearby Schools
| NAME: | DISTRICT: | DISTANCE: | |
|---|---|---|---|
|
Grade School
B J Hooper Elementary School |
41 | — | |
|
Middle School
Peter J Palombi School |
41 | Not in DB | |
|
High School
Lakes Community High School |
117 | Not in DB | |
Property History
| DATE: | EVENT: | PRICE: | SOURCE: |
|---|---|---|---|
| 14 Sep, 2007 | Sold | $250,000 | MRED MLS |
| 25 Jul, 2007 | Under contract | $259,900 | MRED MLS |
| 1 Jul, 2007 | Listed for sale | $259,900 | MRED MLS |
| 25 Nov, 2014 | Sold | $198,250 | MRED MLS |
| 7 Oct, 2014 | Under contract | $224,900 | MRED MLS |
| 16 Aug, 2014 | Listed for sale | $224,900 | MRED MLS |
| 1 Jul, 2015 | Sold | $208,000 | MRED MLS |
| 2 Jun, 2015 | Under contract | $214,900 | MRED MLS |
| 29 May, 2015 | Listed for sale | $214,900 | MRED MLS |
| 23 Jun, 2025 | Sold | $435,000 | MRED MLS |
| 26 May, 2025 | Under contract | $430,000 | MRED MLS |
| 22 May, 2025 | Listed for sale | $430,000 | MRED MLS |
Room Specifics
Total Bedrooms: 5
Bedrooms Above Ground: 5
Bedrooms Below Ground: 0
Dimensions: —
Floor Type: Carpet
Dimensions: —
Floor Type: Carpet
Dimensions: —
Floor Type: Carpet
Dimensions: —
Floor Type: —
Full Bathrooms: 2
Bathroom Amenities: —
Bathroom in Basement: 1
Rooms: Bedroom 5,Breakfast Room
Basement Description: Finished,Exterior Access
Other Specifics
| 2 | |
| Concrete Perimeter | |
| Asphalt | |
| Deck, Hot Tub | |
| Cul-De-Sac,Fenced Yard,Landscaped,Park Adjacent,Wooded | |
| 40 X 150 X 137 X 150 | |
| Full | |
| None | |
| Vaulted/Cathedral Ceilings, Hardwood Floors, First Floor Bedroom, First Floor Full Bath | |
| Range, Microwave, Dishwasher, Refrigerator, Washer, Dryer, Disposal | |
| Not in DB | |
| Street Paved | |
| — | |
| — | |
| — |
Tax History
| Year | Property Taxes |
|---|---|
| 2007 | $4,725 |
| 2014 | $6,399 |
| 2015 | $6,399 |
| 2025 | $7,392 |
Contact Agent
Nearby Similar Homes
Nearby Sold Comparables
Contact Agent
Listing Provided By
Baird & Warner

