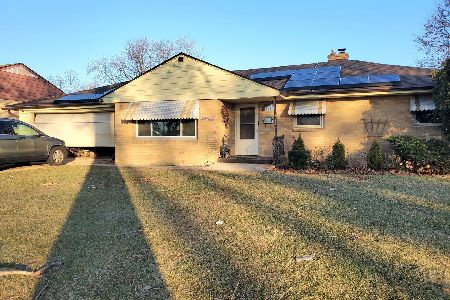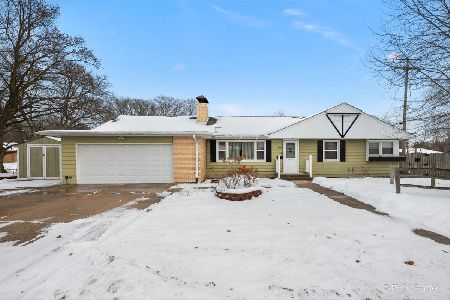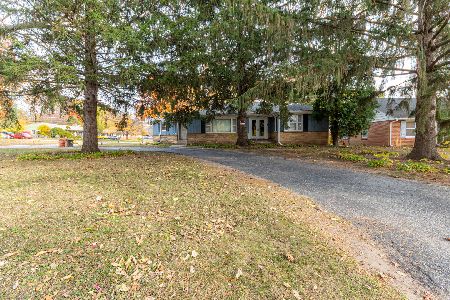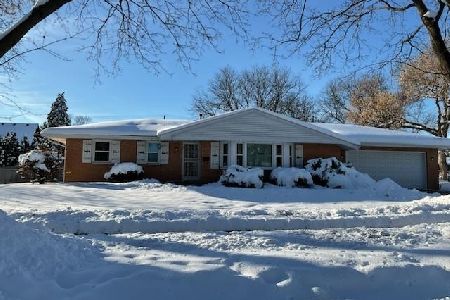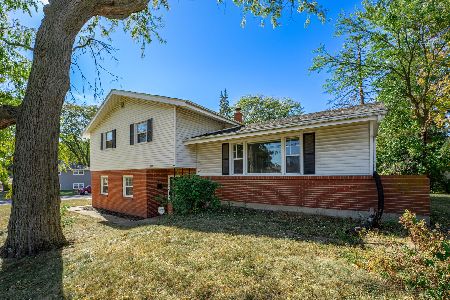1811 Randolph Drive, Rockford, Illinois 61103
$125,000
|
Sold
|
|
| Status: | Closed |
| Sqft: | 2,078 |
| Cost/Sqft: | $60 |
| Beds: | 3 |
| Baths: | 2 |
| Year Built: | 1962 |
| Property Taxes: | $2,918 |
| Days On Market: | 1523 |
| Lot Size: | 0,21 |
Description
Charming spacious ranch home with loads of beautiful hardwood flooring! Bright, open and expansive living and formal dining rooms! Gorgeous upgraded kitchen features granite counter tops, maple cabinetry, stainless steel appliances that include double oven, fridge, dishwasher and microwave plus tile flooring, eat in space and pantry closet! Large family room would make an ideal main floor office closed off with doors and entryway access! 3 good sized bedrooms include a master suite with a private bathroom! Tiled breezeway makes a great mud room or hobby area! Bathrooms with tile flooring! Huge lower level rec room plus plenty of storage space! White trim and doors throughout! Attached garage and beautiful treed lot is privacy fenced with garden shed and 2 big patio's! Washer and dryer stay! Very convenient location just off Riverside Blvd. in Rockford!
Property Specifics
| Single Family | |
| — | |
| Ranch | |
| 1962 | |
| Full | |
| — | |
| No | |
| 0.21 |
| Winnebago | |
| — | |
| — / Not Applicable | |
| None | |
| Public | |
| Public Sewer | |
| 11272905 | |
| 1102377011 |
Nearby Schools
| NAME: | DISTRICT: | DISTANCE: | |
|---|---|---|---|
|
Grade School
West View Elementary School |
205 | — | |
|
Middle School
West Middle School |
205 | Not in DB | |
|
High School
Auburn High School |
205 | Not in DB | |
Property History
| DATE: | EVENT: | PRICE: | SOURCE: |
|---|---|---|---|
| 15 Oct, 2010 | Sold | $45,100 | MRED MLS |
| 15 Oct, 2010 | Under contract | $49,950 | MRED MLS |
| — | Last price change | $56,950 | MRED MLS |
| 25 May, 2010 | Listed for sale | $78,950 | MRED MLS |
| 29 Dec, 2021 | Sold | $125,000 | MRED MLS |
| 22 Nov, 2021 | Under contract | $125,000 | MRED MLS |
| 17 Nov, 2021 | Listed for sale | $125,000 | MRED MLS |
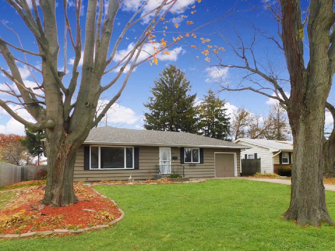
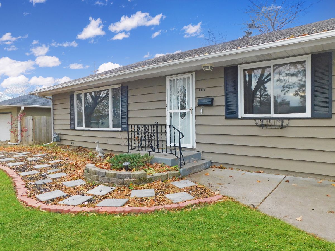
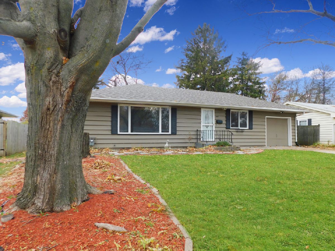
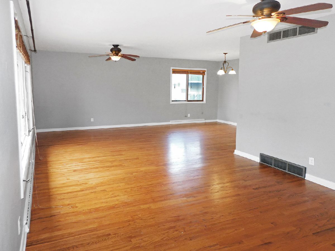
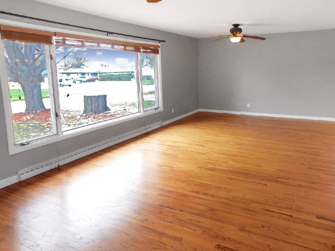
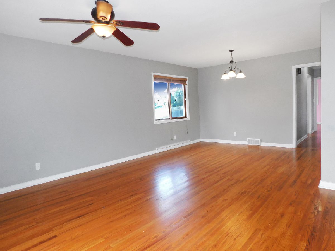
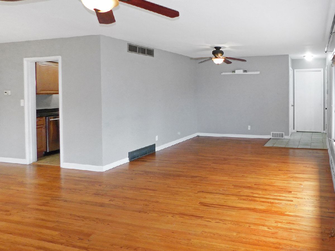
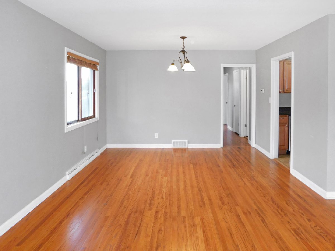
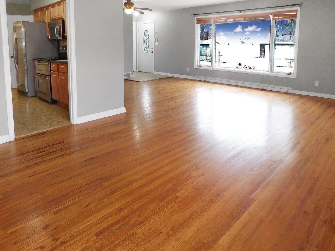
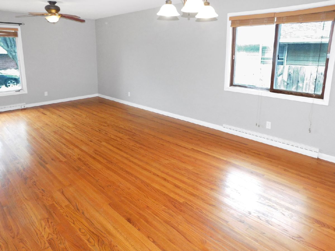
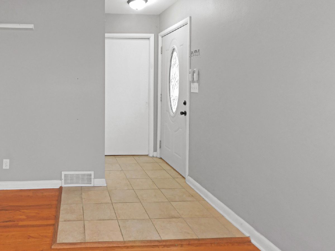
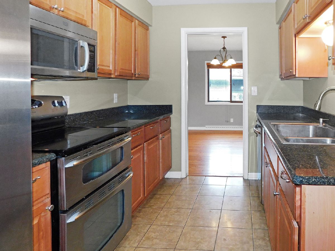
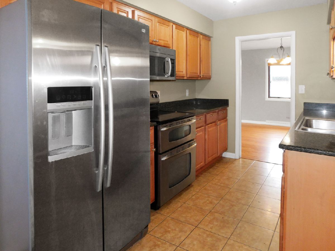
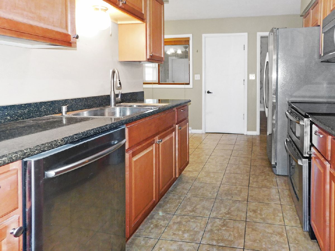
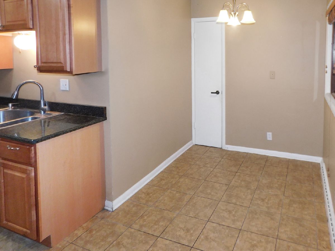
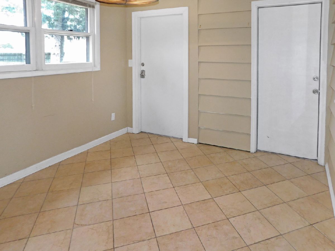
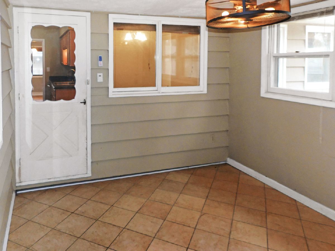
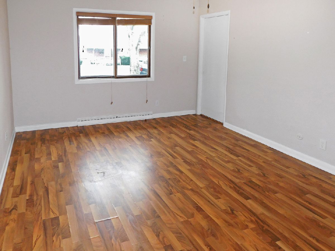
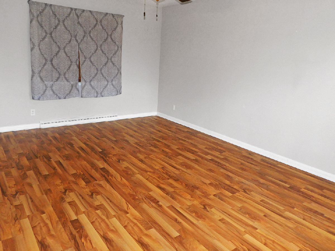
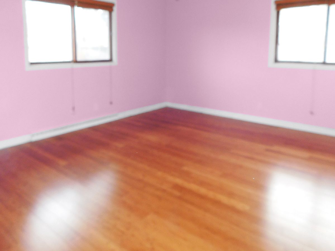
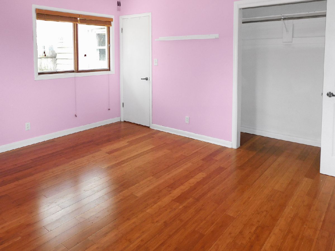
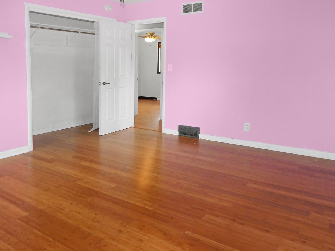
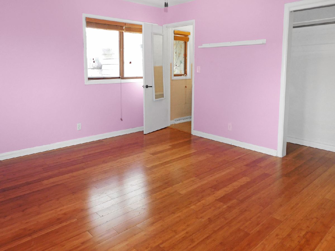
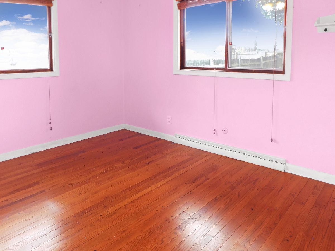
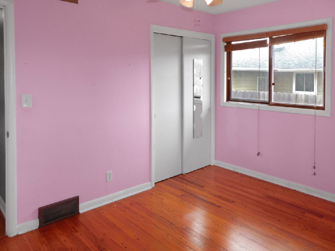
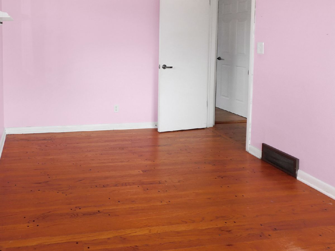
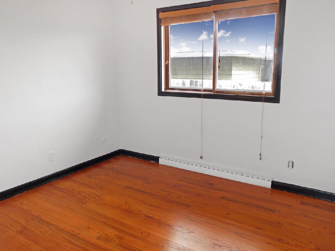
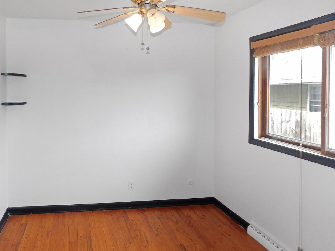
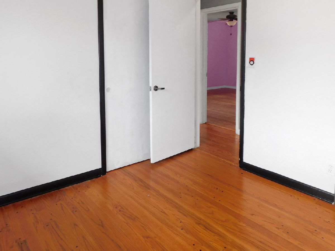
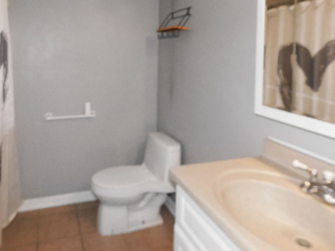
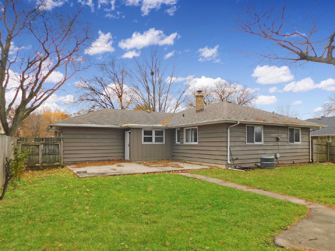
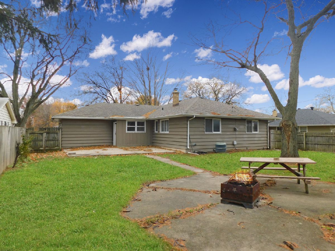
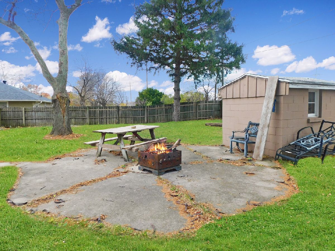
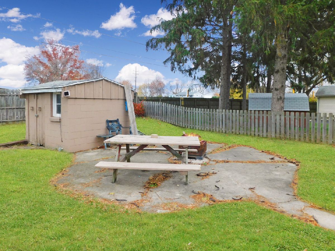
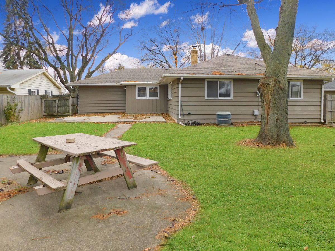
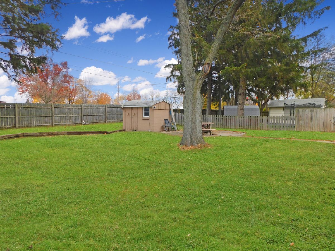
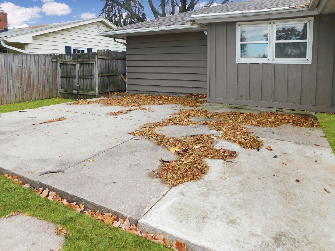
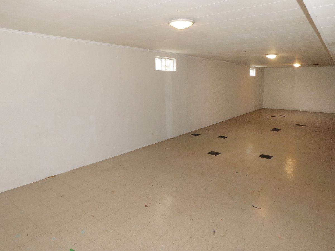
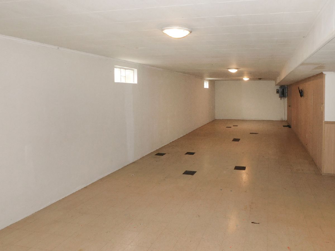
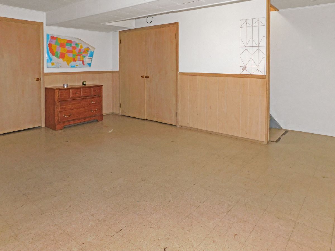
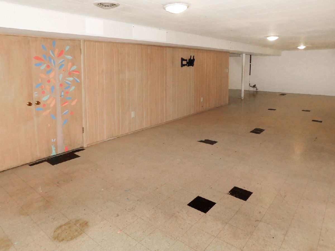
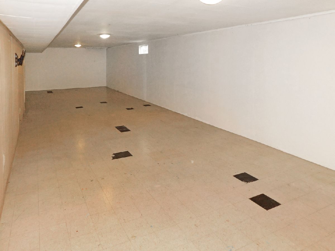
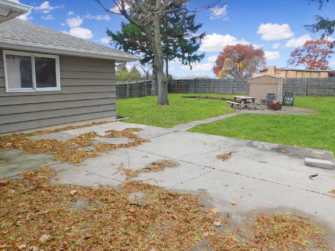
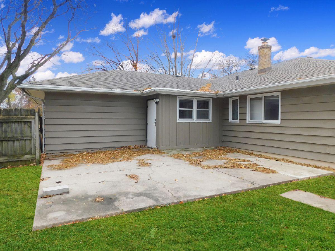
Room Specifics
Total Bedrooms: 3
Bedrooms Above Ground: 3
Bedrooms Below Ground: 0
Dimensions: —
Floor Type: Hardwood
Dimensions: —
Floor Type: Hardwood
Full Bathrooms: 2
Bathroom Amenities: —
Bathroom in Basement: 0
Rooms: Enclosed Porch,Recreation Room
Basement Description: Partially Finished
Other Specifics
| 1 | |
| — | |
| Concrete | |
| Patio | |
| Fenced Yard,Wooded | |
| 99X140X99X140 | |
| — | |
| Half | |
| Hardwood Floors, Wood Laminate Floors, First Floor Bedroom, First Floor Full Bath | |
| Double Oven, Microwave, Dishwasher, Refrigerator, Washer, Dryer | |
| Not in DB | |
| Curbs, Sidewalks, Street Lights, Street Paved | |
| — | |
| — | |
| — |
Tax History
| Year | Property Taxes |
|---|---|
| 2010 | $3,575 |
| 2021 | $2,918 |
Contact Agent
Nearby Similar Homes
Nearby Sold Comparables
Contact Agent
Listing Provided By
Re/Max Valley Realtors

