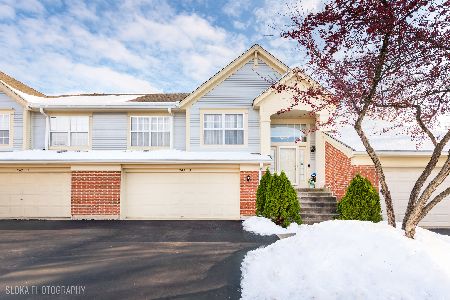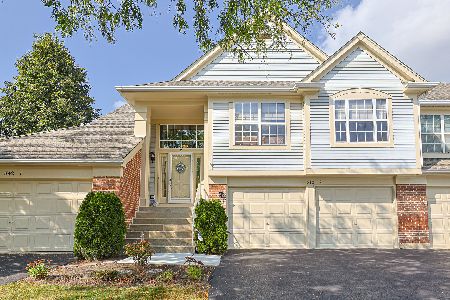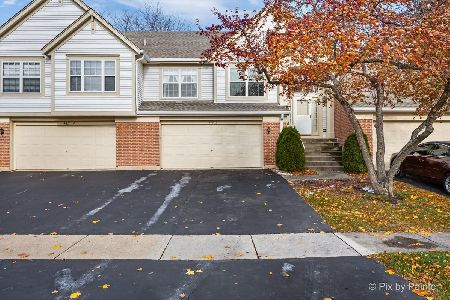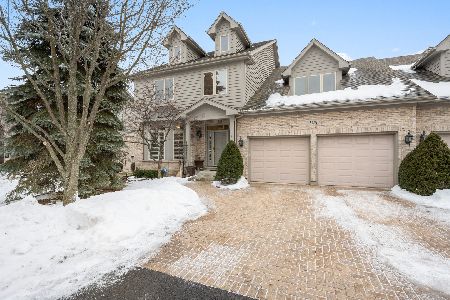1811 Rizzi Lane, Bartlett, Illinois 60103
$440,000
|
Sold
|
|
| Status: | Closed |
| Sqft: | 3,069 |
| Cost/Sqft: | $147 |
| Beds: | 4 |
| Baths: | 4 |
| Year Built: | 2006 |
| Property Taxes: | $12,153 |
| Days On Market: | 1986 |
| Lot Size: | 0,00 |
Description
Live your best life here on this premium home backing to the West Branch of DuPage Forest Preserve and Deep Quarry Lake views. Maintenance free living at its best! Exceptional brick/cedar town home with extraordinary finishes and floor plan. 4 BR/3.1 BA two story town home with rare 1st floor master suite. Wake up in your MBR to lake views and two spacious walk in closets. MBR bath with separate shower, whirlpool tub and double sinks. Enjoy Deep Quarry Lake views from the MBR, LR and kitchen. 2-story soaring Living room with gas fireplace. Gourmet kitchen equipped with newer stainless steel appliances, custom cabinets and granite counters. Formal dining room steps off kitchen. Office with stately built ins. Powder room and 1st floor laundry round out the first floor features. Upper level has 3 large bedrooms with full bath. Lower level contains a huge rec room with 2nd fireplace, walk out to patio and 3rd full bath. 2 car attached garage. New (2014) Pella windows with slim shade blinds leave windows unobstructed to enjoy the Forest Preserve views. Come see your "staycation" home solution!
Property Specifics
| Condos/Townhomes | |
| 3 | |
| — | |
| 2006 | |
| Full,Walkout | |
| ASPEN | |
| No | |
| — |
| Du Page | |
| Lake In The Forest | |
| 335 / Monthly | |
| Insurance,Exterior Maintenance,Lawn Care,Snow Removal | |
| Public | |
| Public Sewer | |
| 10821533 | |
| 0123226012 |
Property History
| DATE: | EVENT: | PRICE: | SOURCE: |
|---|---|---|---|
| 21 Aug, 2013 | Sold | $500,000 | MRED MLS |
| 25 Jun, 2013 | Under contract | $535,000 | MRED MLS |
| 8 Jun, 2013 | Listed for sale | $535,000 | MRED MLS |
| 7 Dec, 2020 | Sold | $440,000 | MRED MLS |
| 20 Oct, 2020 | Under contract | $449,900 | MRED MLS |
| 17 Aug, 2020 | Listed for sale | $449,900 | MRED MLS |
| 13 Jan, 2026 | Listed for sale | $650,000 | MRED MLS |
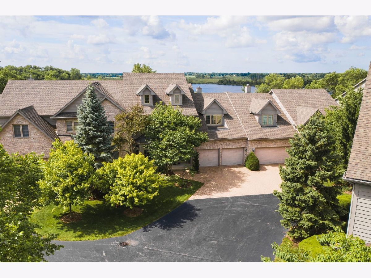
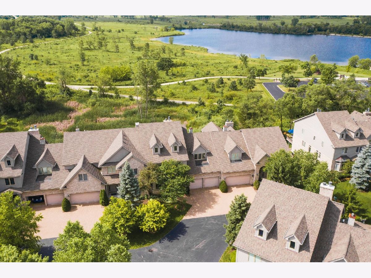
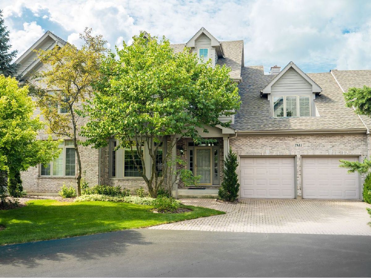
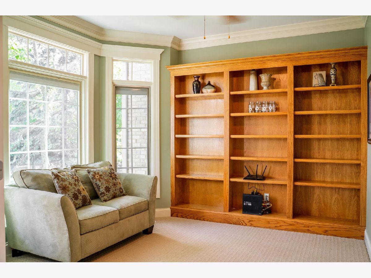
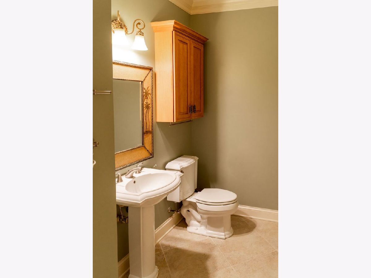
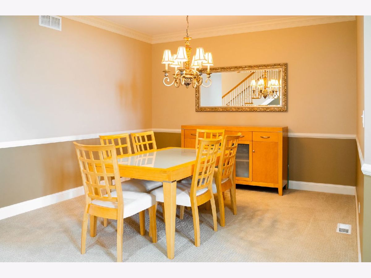
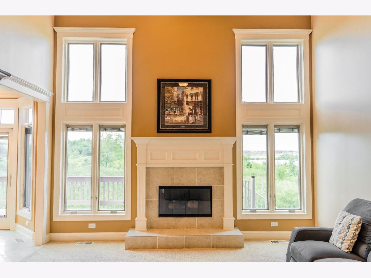
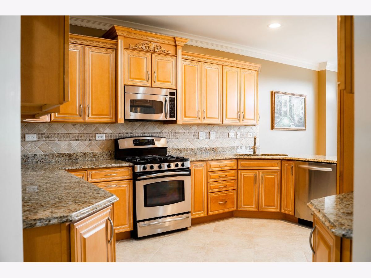
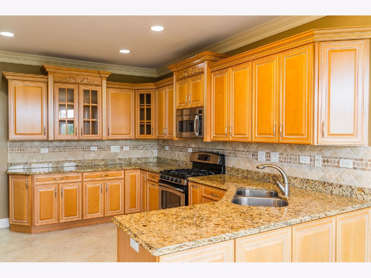
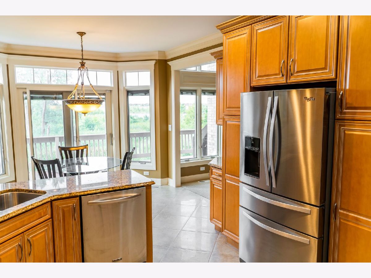
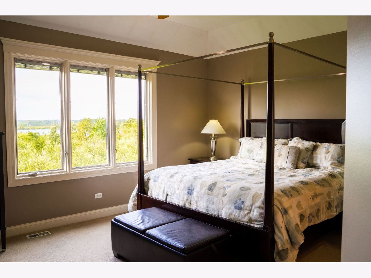
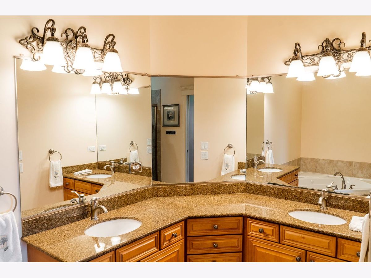
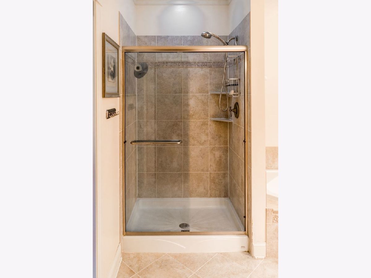
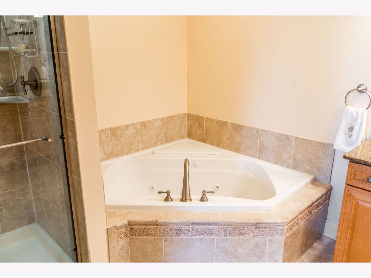
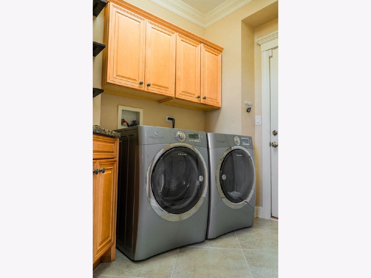
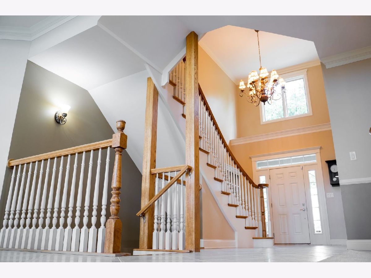
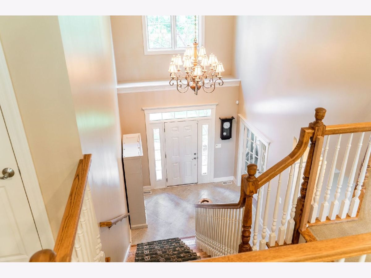
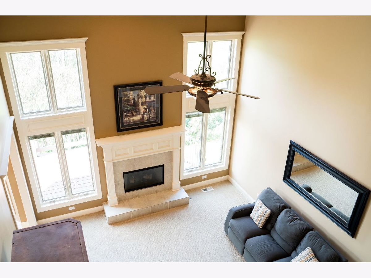
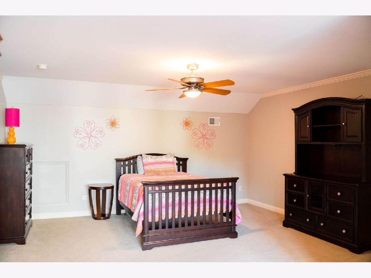
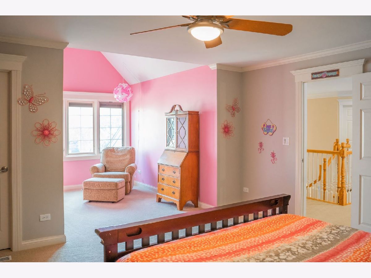
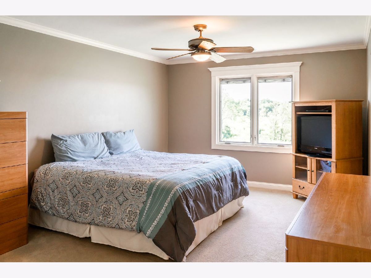
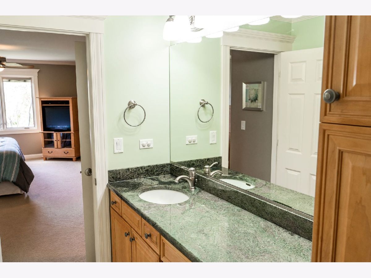
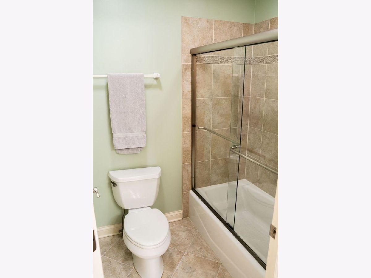
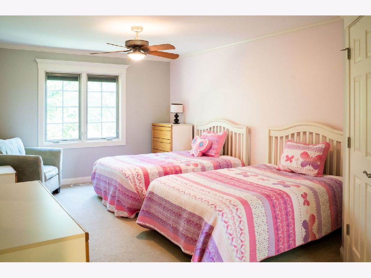
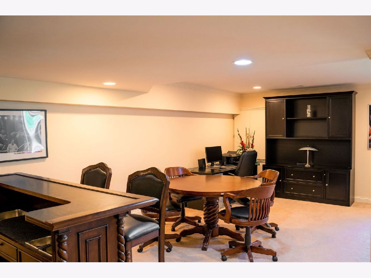
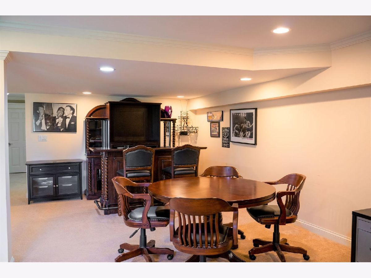
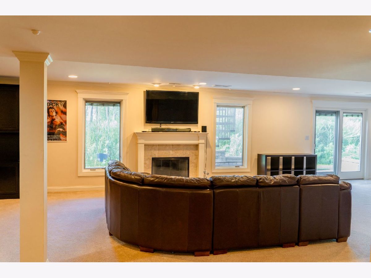
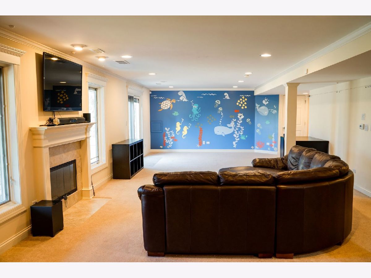
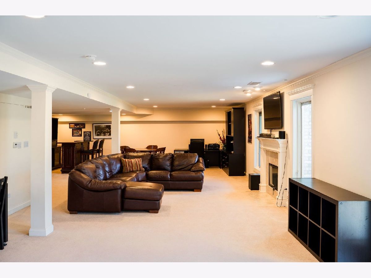
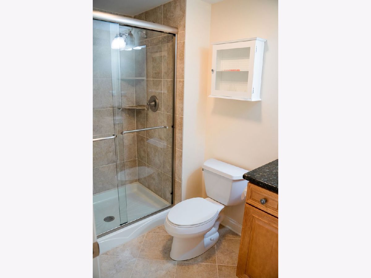
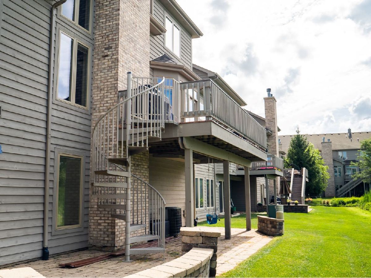
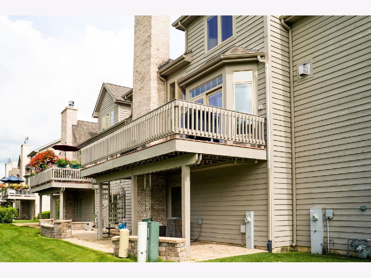
Room Specifics
Total Bedrooms: 4
Bedrooms Above Ground: 4
Bedrooms Below Ground: 0
Dimensions: —
Floor Type: Carpet
Dimensions: —
Floor Type: Carpet
Dimensions: —
Floor Type: Carpet
Full Bathrooms: 4
Bathroom Amenities: Whirlpool,Separate Shower,Double Sink
Bathroom in Basement: 1
Rooms: Office,Loft,Recreation Room,Deck
Basement Description: Finished,Exterior Access
Other Specifics
| 2 | |
| Concrete Perimeter | |
| Brick | |
| Deck, Brick Paver Patio, Storms/Screens | |
| Forest Preserve Adjacent,Nature Preserve Adjacent,Landscaped,Water View | |
| 43X80 | |
| — | |
| Full | |
| First Floor Bedroom, First Floor Laundry, First Floor Full Bath, Laundry Hook-Up in Unit, Walk-In Closet(s) | |
| Range, Microwave, Dishwasher, Refrigerator, Washer, Dryer, Disposal, Stainless Steel Appliance(s) | |
| Not in DB | |
| — | |
| — | |
| — | |
| Gas Log, Gas Starter |
Tax History
| Year | Property Taxes |
|---|---|
| 2013 | $10,845 |
| 2020 | $12,153 |
| 2026 | $13,510 |
Contact Agent
Nearby Similar Homes
Nearby Sold Comparables
Contact Agent
Listing Provided By
RE/MAX Destiny

