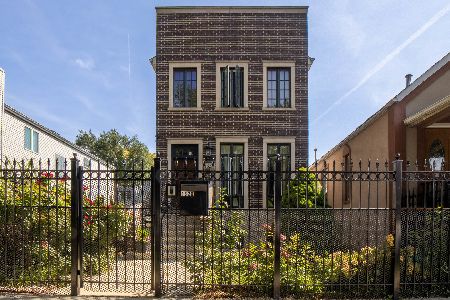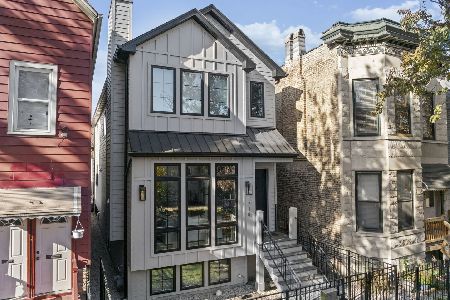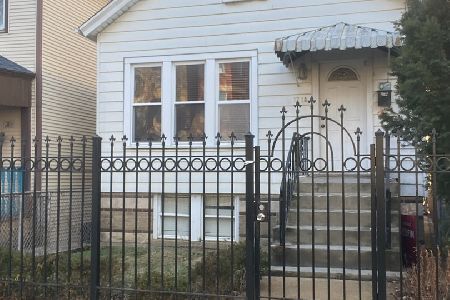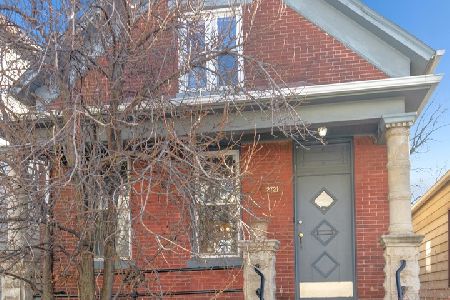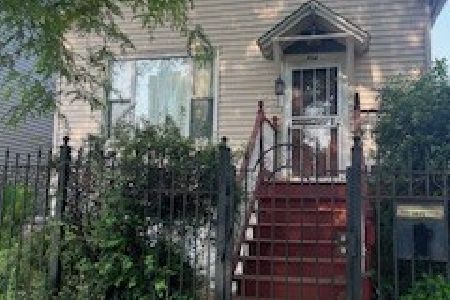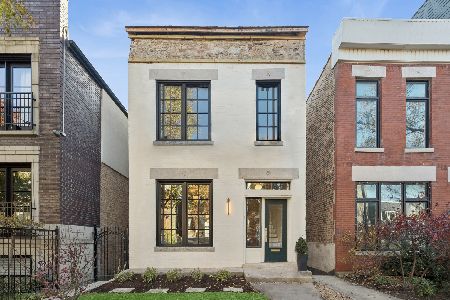1811 Talman Avenue, Logan Square, Chicago, Illinois 60647
$800,000
|
Sold
|
|
| Status: | Closed |
| Sqft: | 3,800 |
| Cost/Sqft: | $216 |
| Beds: | 5 |
| Baths: | 4 |
| Year Built: | 2004 |
| Property Taxes: | $15,027 |
| Days On Market: | 2156 |
| Lot Size: | 0,00 |
Description
Incredible opportunity to own this extra-wide move in ready single family home just steps from the 606 bike trail & running path and in the heart of West Bucktown. The 1st floor features new hardwood floors and paint throughout with front living room and dining room, gas fireplace and half bath/powder room. The rear kitchen opens up to a great family room, huge breakfast bar, stainless steel appliances, tons of storage and second fireplace. The 2nd floor master ensuite with large walk-in closet, double vanity, separate walk in shower & tub. With 2 additional bedrooms on the 2nd floor, a full bathroom and side-by-side laundry in the hallway make for the perfect setup! The lower level with great ceiling height features large additional family recreation room with wet bar, 2 additional guest bedrooms and a 3rd full bathroom and additional storage room. Large Custom composite decking off the rear of the home and a master bedroom balcony open to the landscaped yard below. 2 car detached garage with additional guest parking pad.
Property Specifics
| Single Family | |
| — | |
| — | |
| 2004 | |
| Full,English | |
| — | |
| No | |
| — |
| Cook | |
| Bucktown | |
| 0 / Not Applicable | |
| None | |
| Lake Michigan | |
| Public Sewer | |
| 10654706 | |
| 13364120530000 |
Nearby Schools
| NAME: | DISTRICT: | DISTANCE: | |
|---|---|---|---|
|
Grade School
Moos Elementary School |
299 | — | |
|
Middle School
Moos Elementary School |
299 | Not in DB | |
|
High School
Clemente Community Academy Senio |
299 | Not in DB | |
Property History
| DATE: | EVENT: | PRICE: | SOURCE: |
|---|---|---|---|
| 17 Apr, 2020 | Sold | $800,000 | MRED MLS |
| 9 Mar, 2020 | Under contract | $819,000 | MRED MLS |
| 3 Mar, 2020 | Listed for sale | $819,000 | MRED MLS |
Room Specifics
Total Bedrooms: 5
Bedrooms Above Ground: 5
Bedrooms Below Ground: 0
Dimensions: —
Floor Type: Carpet
Dimensions: —
Floor Type: Carpet
Dimensions: —
Floor Type: —
Dimensions: —
Floor Type: —
Full Bathrooms: 4
Bathroom Amenities: Whirlpool,Separate Shower,Double Sink
Bathroom in Basement: 1
Rooms: Bedroom 5,Storage,Recreation Room,Deck
Basement Description: Finished
Other Specifics
| 2 | |
| — | |
| Asphalt | |
| — | |
| — | |
| 30X125 | |
| — | |
| Full | |
| Bar-Wet, Hardwood Floors, Second Floor Laundry, Walk-In Closet(s) | |
| Range, Microwave, Dishwasher, Refrigerator, Bar Fridge, Washer, Dryer, Disposal, Stainless Steel Appliance(s) | |
| Not in DB | |
| Park, Curbs, Gated, Sidewalks, Street Lights, Street Paved | |
| — | |
| — | |
| — |
Tax History
| Year | Property Taxes |
|---|---|
| 2020 | $15,027 |
Contact Agent
Nearby Similar Homes
Nearby Sold Comparables
Contact Agent
Listing Provided By
Berkshire Hathaway HomeServices Chicago

