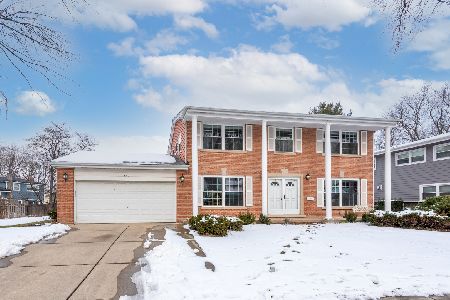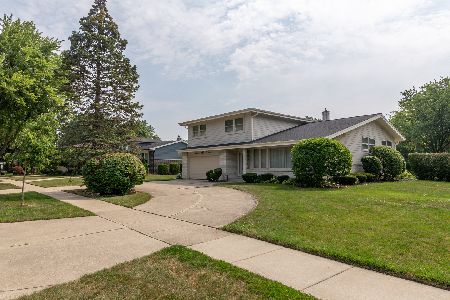1811 Waterman Avenue, Arlington Heights, Illinois 60004
$541,000
|
Sold
|
|
| Status: | Closed |
| Sqft: | 2,541 |
| Cost/Sqft: | $205 |
| Beds: | 4 |
| Baths: | 3 |
| Year Built: | 1968 |
| Property Taxes: | $9,911 |
| Days On Market: | 1941 |
| Lot Size: | 0,32 |
Description
Welcome to your suburban oasis! Wonderful for entertaining family & friends inside and out. Walk to highly rated schools grades 2-12 including Hersey High School, Patriots Park & Lake Arlington. Inside: Open floor plan with kitchen open to dining room & LR with vaulted ceiling. Gourmet, completely remodeled kitchen (2017): custom cabinets with soft close doors & drawers, high end stainless steel appliances (full size fridge & full size freezer, double wall oven), ample granite counter top work space, cooktop & hood, breakfast bar. Hardwood floors throughout (except LR). Family room with wet bar, fireplace insert, recessed lighting. All 4 bedrooms with ceiling fans & hardwood flooring. Updated bathrooms. Finished basement. High efficiency washer & dryer (2019). On demand water heater. Garage with epoxy flooring, built in storage cabinets, wall rack system & new paint. Outside: One of the biggest yards (if not 'the' biggest) in Arlington Terrace. Huge patio: 37'x29'. In ground pool (20'x40') with child fence, pavilion with built in bar & fridge, shed, plus plenty more yard for games & back yard fun. Custom lighting in gorgeously landscaped surrounding garden. Additional Updates: Hardie Board siding, soffit, fascia & gutters (2018). Brick pavers (2016). High efficiency furnace & AC (2017). Newer windows throughout (2015/2017). Pool liner (2013). Sewer cleanout (2018). Come & enjoy this splendid home.
Property Specifics
| Single Family | |
| — | |
| — | |
| 1968 | |
| Partial | |
| CARTIER | |
| No | |
| 0.32 |
| Cook | |
| Arlington Terrace | |
| 0 / Not Applicable | |
| None | |
| Lake Michigan | |
| Public Sewer | |
| 10879185 | |
| 03212090300000 |
Nearby Schools
| NAME: | DISTRICT: | DISTANCE: | |
|---|---|---|---|
|
Grade School
Betsy Ross Elementary School |
23 | — | |
|
Middle School
Macarthur Middle School |
23 | Not in DB | |
|
High School
John Hersey High School |
214 | Not in DB | |
|
Alternate Elementary School
Anne Sullivan Elementary School |
— | Not in DB | |
Property History
| DATE: | EVENT: | PRICE: | SOURCE: |
|---|---|---|---|
| 12 May, 2009 | Sold | $398,900 | MRED MLS |
| 7 Mar, 2009 | Under contract | $409,900 | MRED MLS |
| 2 Mar, 2009 | Listed for sale | $409,900 | MRED MLS |
| 6 Nov, 2020 | Sold | $541,000 | MRED MLS |
| 26 Sep, 2020 | Under contract | $519,900 | MRED MLS |
| 23 Sep, 2020 | Listed for sale | $519,900 | MRED MLS |
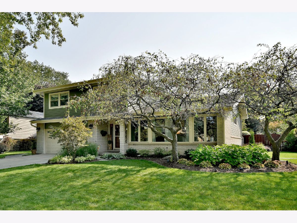
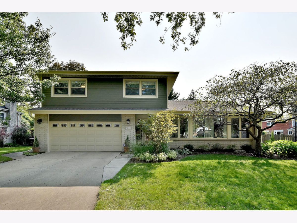
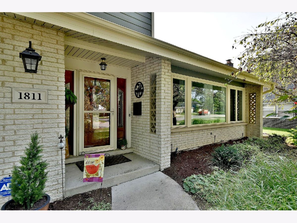
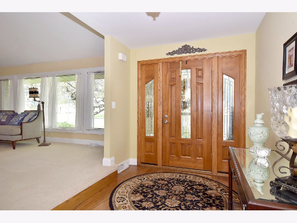
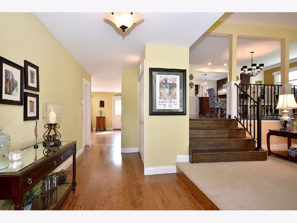
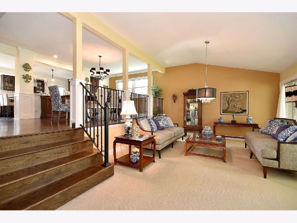
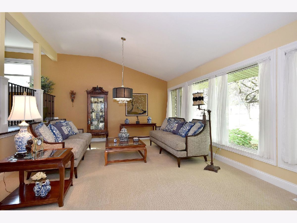
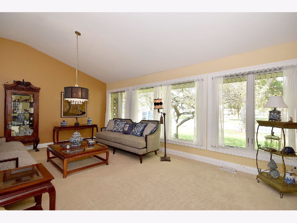
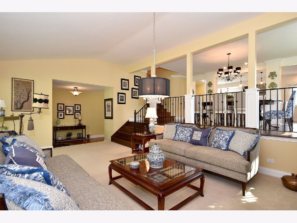
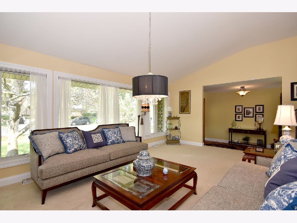
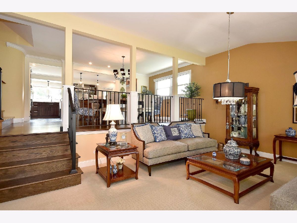
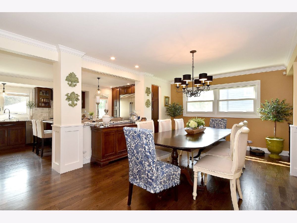
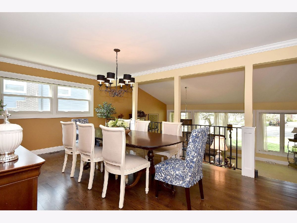
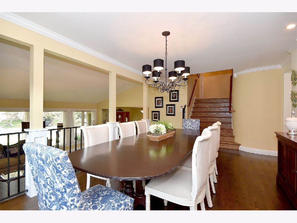
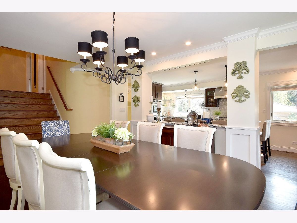
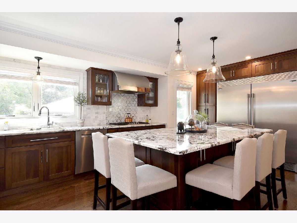
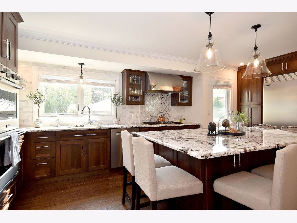
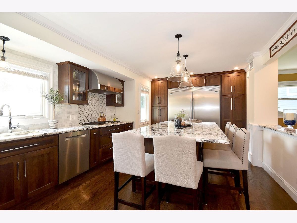
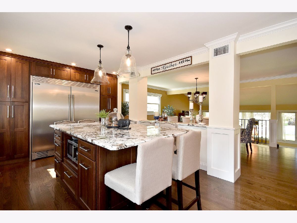
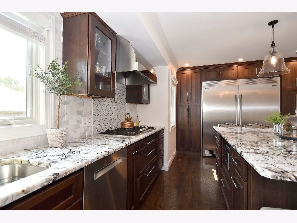
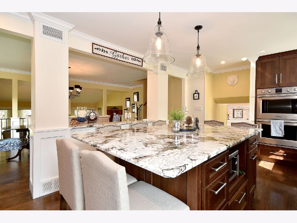
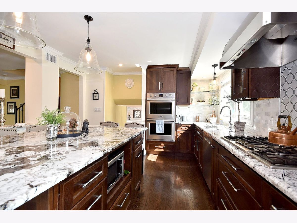
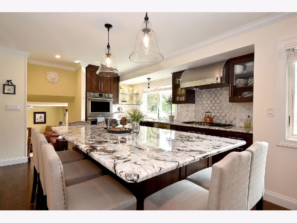
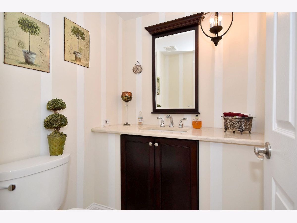
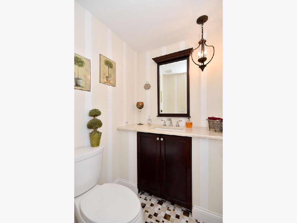
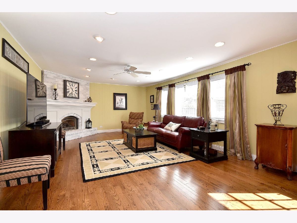
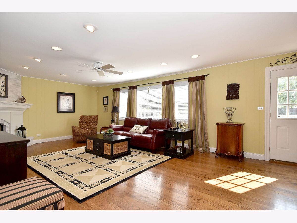
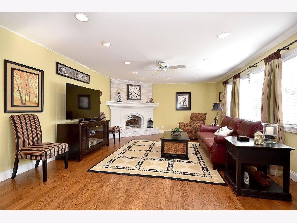
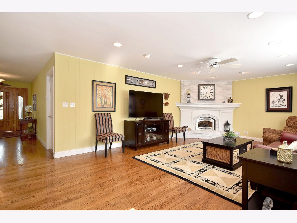
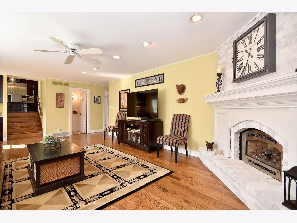
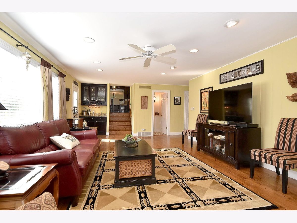
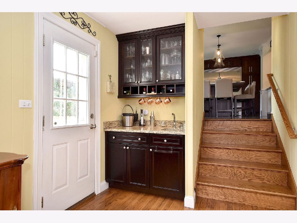
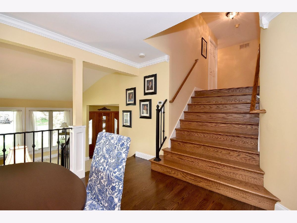
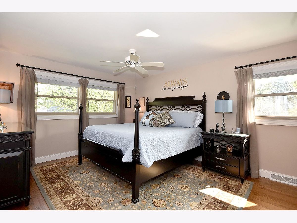
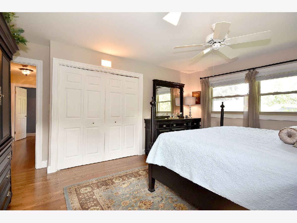
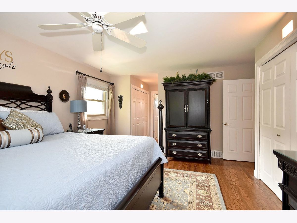
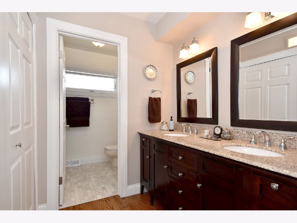
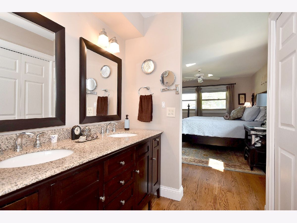
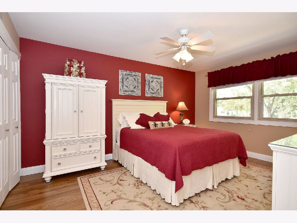
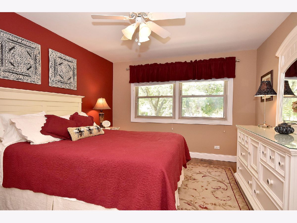
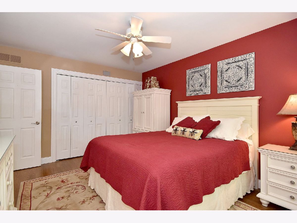
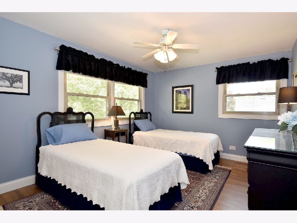
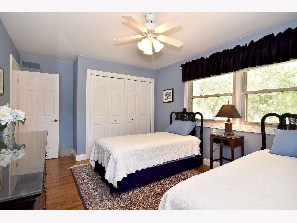
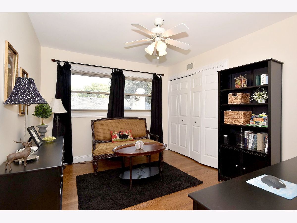
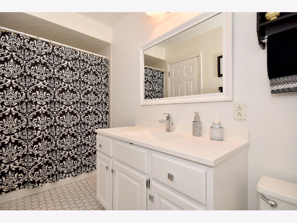
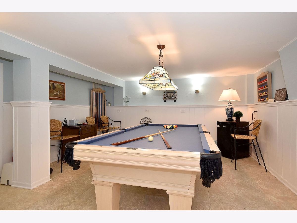
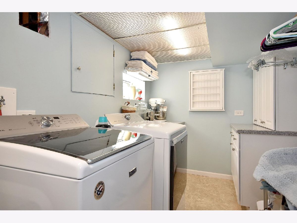
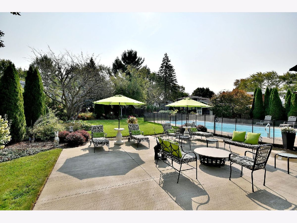
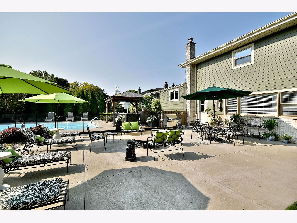
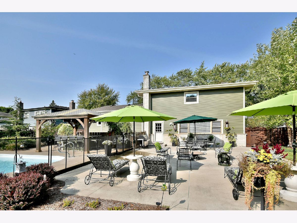
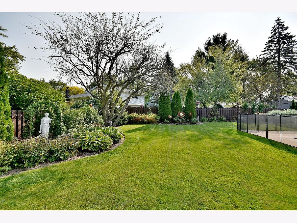
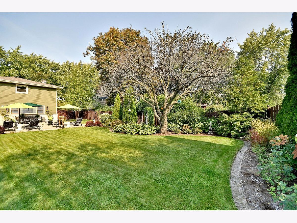
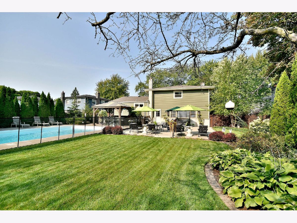
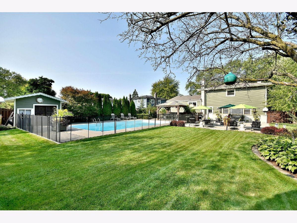
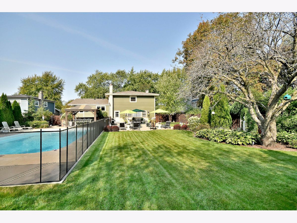
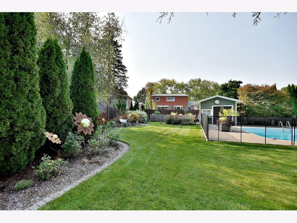
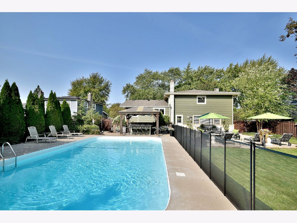
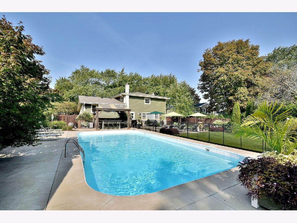
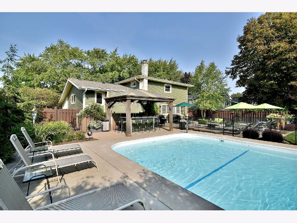
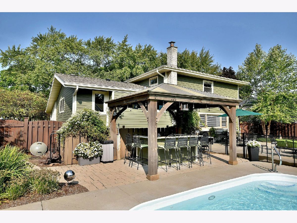
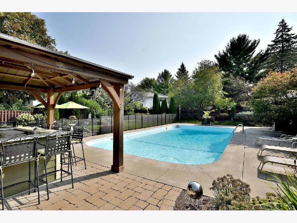
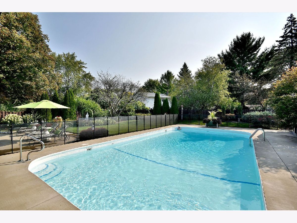
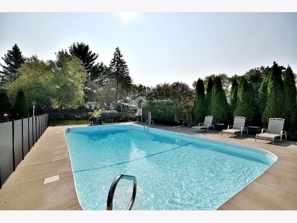
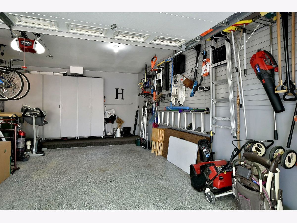
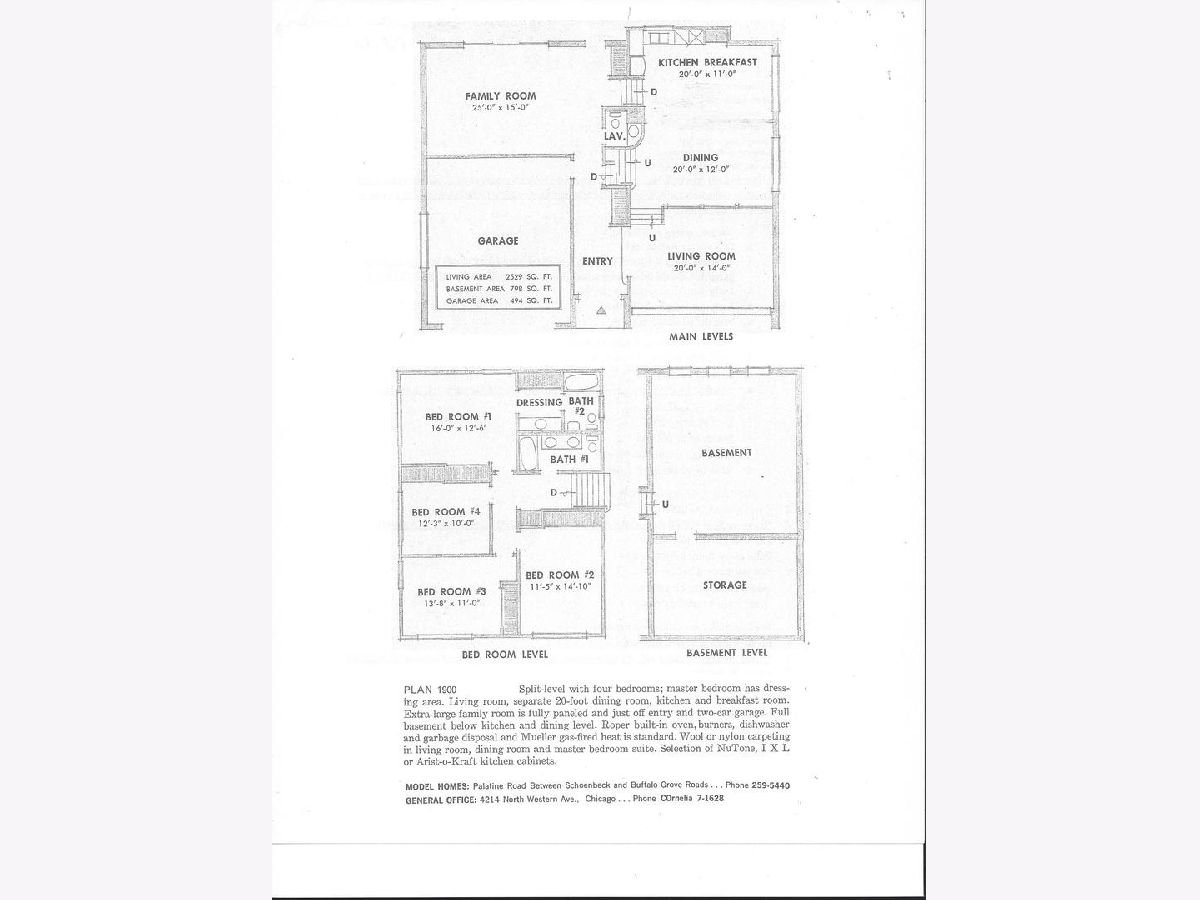
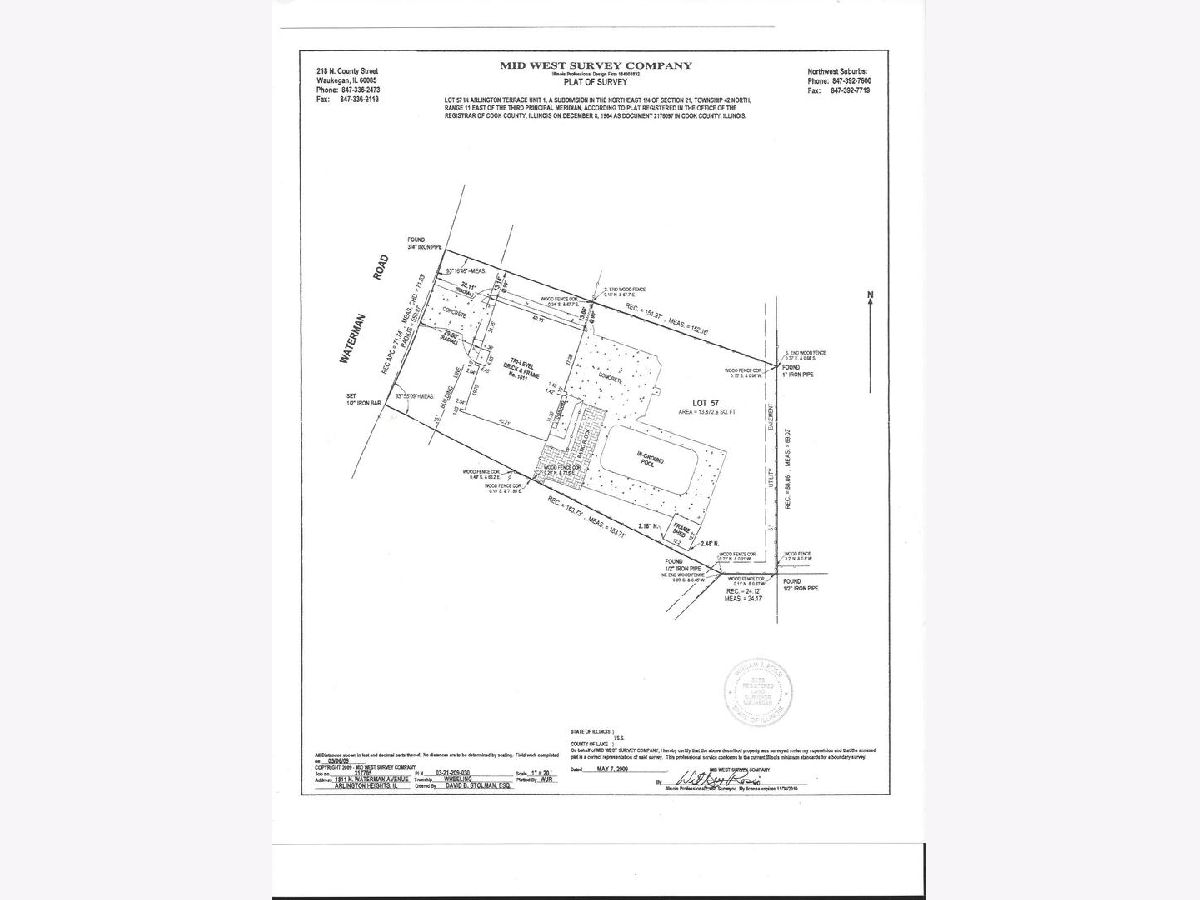
Room Specifics
Total Bedrooms: 4
Bedrooms Above Ground: 4
Bedrooms Below Ground: 0
Dimensions: —
Floor Type: Hardwood
Dimensions: —
Floor Type: Hardwood
Dimensions: —
Floor Type: Hardwood
Full Bathrooms: 3
Bathroom Amenities: —
Bathroom in Basement: 0
Rooms: Foyer,Recreation Room
Basement Description: Finished,Crawl
Other Specifics
| 2 | |
| Concrete Perimeter | |
| Concrete | |
| Patio, Brick Paver Patio, In Ground Pool | |
| Fenced Yard,Mature Trees,Outdoor Lighting | |
| 72X152X89X164 | |
| — | |
| Full | |
| Vaulted/Cathedral Ceilings, Bar-Wet, Hardwood Floors, Built-in Features, Open Floorplan, Granite Counters, Separate Dining Room | |
| Double Oven, Microwave, Dishwasher, High End Refrigerator, Freezer, Washer, Dryer, Disposal, Stainless Steel Appliance(s), Cooktop, Range Hood, Gas Cooktop, Electric Oven | |
| Not in DB | |
| Park, Pool, Curbs, Sidewalks, Street Lights, Street Paved | |
| — | |
| — | |
| Gas Log, Insert |
Tax History
| Year | Property Taxes |
|---|---|
| 2009 | $6,938 |
| 2020 | $9,911 |
Contact Agent
Nearby Similar Homes
Nearby Sold Comparables
Contact Agent
Listing Provided By
Grapevine Realty, Inc.






