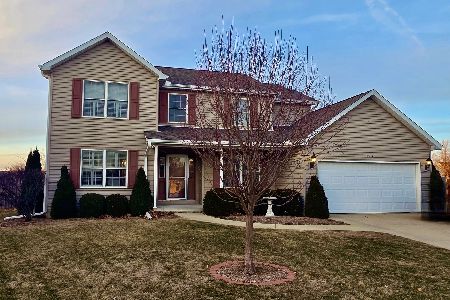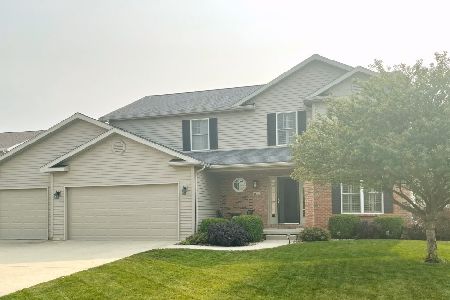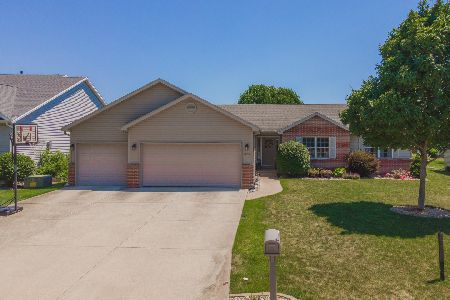1811 Whistling Way, Normal, Illinois 61761
$245,000
|
Sold
|
|
| Status: | Closed |
| Sqft: | 1,999 |
| Cost/Sqft: | $125 |
| Beds: | 3 |
| Baths: | 4 |
| Year Built: | 2005 |
| Property Taxes: | $6,369 |
| Days On Market: | 2167 |
| Lot Size: | 0,00 |
Description
Honey Stop The Car! This is the home!!! Nothing to do but move in!! A Beautiful ranch home with brick & vinyl front, with mature front and back yard plus be greeted with the Hardwood Entry. Spend your Holidays in the Formal Dining Room with Huge Living Room with Carpet (2013). Enter the Spacious Kitchen with plenty of cabinets and counter space and High End Appliances (2018) plus Ceramic tile baths. A Whole house fan with timer helps with lowering the cost of utilities. The Custom Basement has display shelves, wet bar and refrigerator and also a powder room for your convenience. Basement has a 92% efficiency furnace, dual sump pump, humidifier with High-end controller and 2 egress windows in basement, for your safety. Yard is fenced with 3 gates, Outdoor Video Surveillance with 4 recording cameras and Huge Covered Deck 10x20 off the kitchen & family room. An added bonus is the heated 3 Car Garage. This is something you can't pass up. See now before it is GONE!
Property Specifics
| Single Family | |
| — | |
| Ranch | |
| 2005 | |
| Full,English | |
| RANCH WITH BASEMENT | |
| No | |
| — |
| Mc Lean | |
| Pheasant Ridge | |
| 40 / Annual | |
| Other | |
| Lake Michigan | |
| Sewer-Storm | |
| 10676831 | |
| 1415357003 |
Nearby Schools
| NAME: | DISTRICT: | DISTANCE: | |
|---|---|---|---|
|
Grade School
Prairieland Elementary |
5 | — | |
|
Middle School
Parkside Jr High |
5 | Not in DB | |
|
High School
Normal Community West High Schoo |
5 | Not in DB | |
Property History
| DATE: | EVENT: | PRICE: | SOURCE: |
|---|---|---|---|
| 30 Apr, 2020 | Sold | $245,000 | MRED MLS |
| 31 Mar, 2020 | Under contract | $249,919 | MRED MLS |
| 25 Mar, 2020 | Listed for sale | $249,919 | MRED MLS |
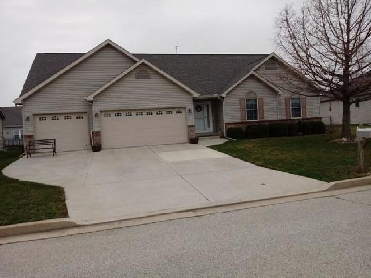
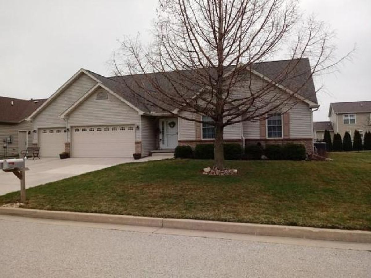
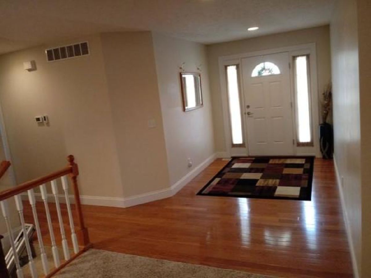
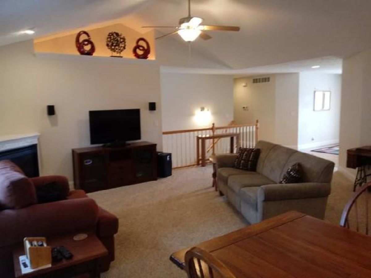
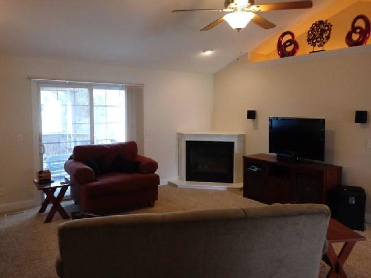
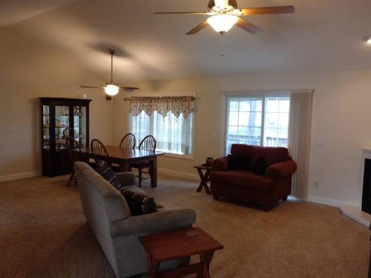
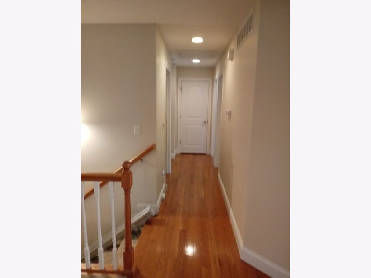
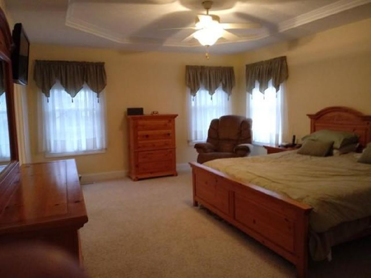
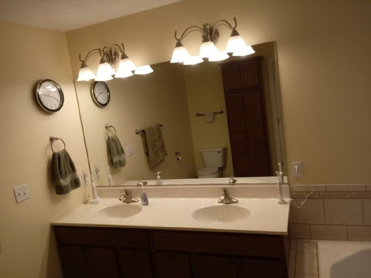
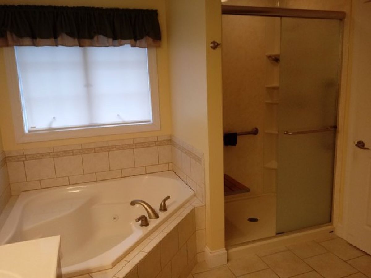
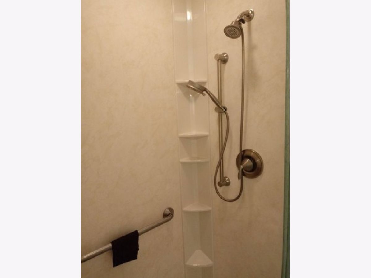
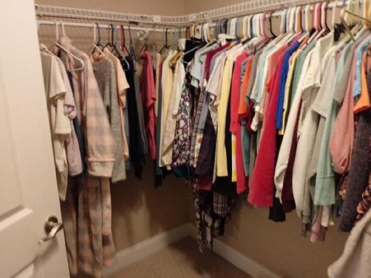
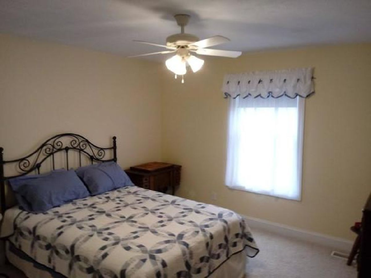
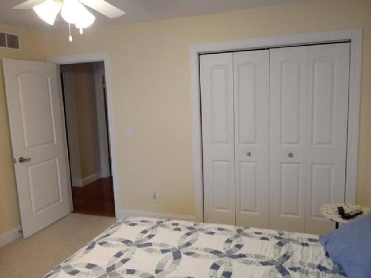
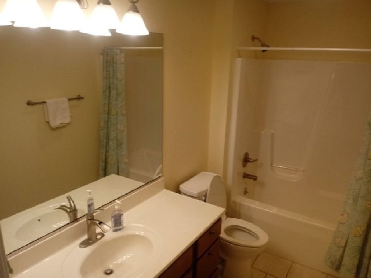
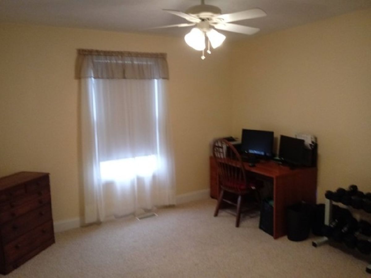
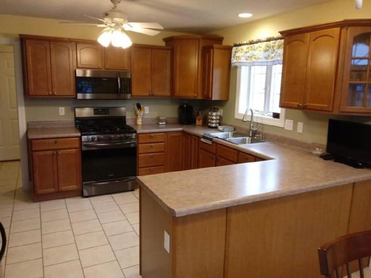
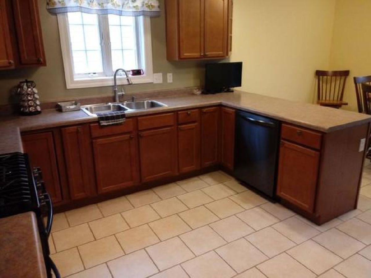
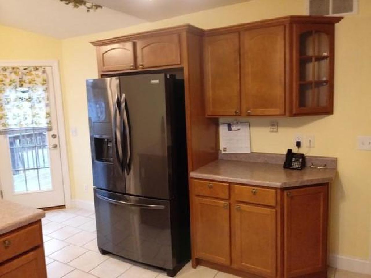
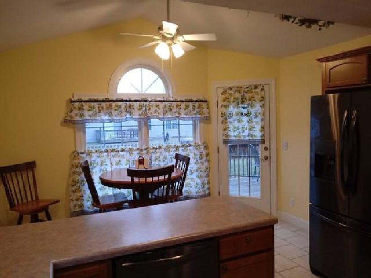
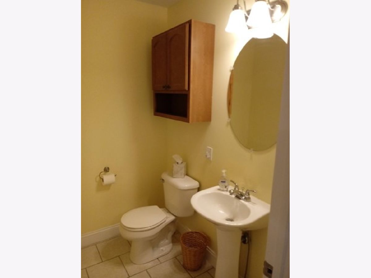
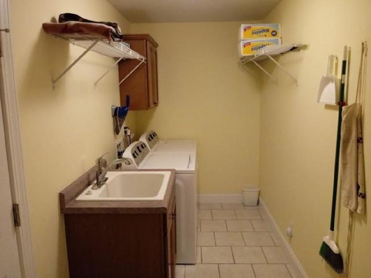
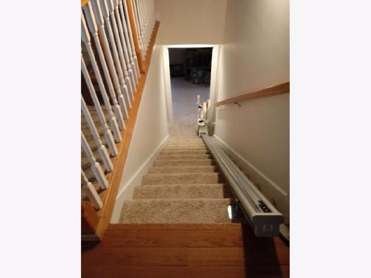
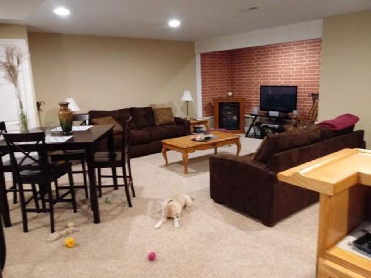
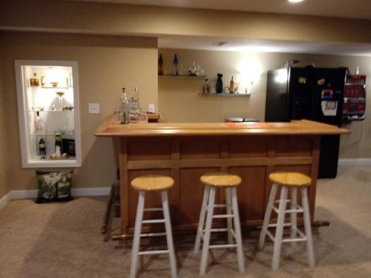
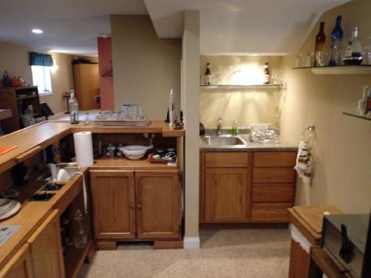
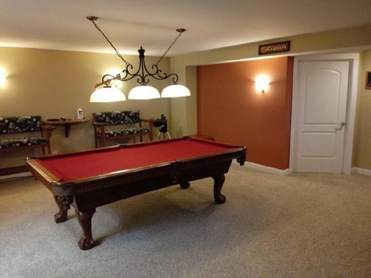
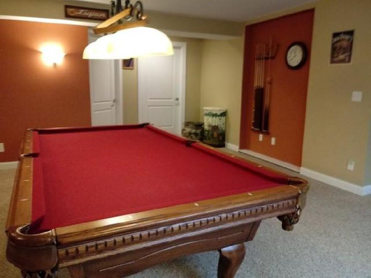
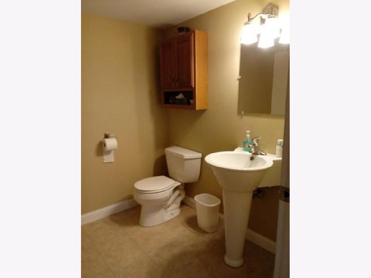
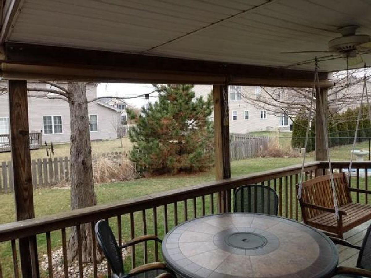
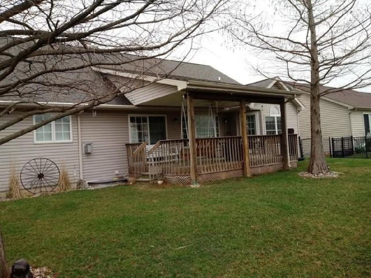
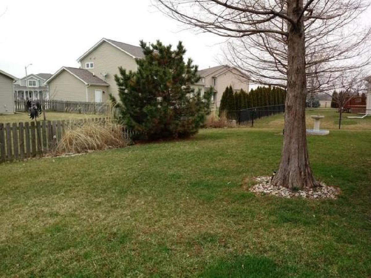
Room Specifics
Total Bedrooms: 3
Bedrooms Above Ground: 3
Bedrooms Below Ground: 0
Dimensions: —
Floor Type: Carpet
Dimensions: —
Floor Type: Carpet
Full Bathrooms: 4
Bathroom Amenities: Whirlpool,Handicap Shower
Bathroom in Basement: 1
Rooms: No additional rooms
Basement Description: Finished,Egress Window
Other Specifics
| 3 | |
| — | |
| Concrete | |
| Deck | |
| Fenced Yard,Mature Trees | |
| 75 X 120 | |
| — | |
| Full | |
| Vaulted/Cathedral Ceilings, First Floor Laundry, First Floor Full Bath | |
| Range, Microwave, Dishwasher, Refrigerator, Washer, Dryer, Stainless Steel Appliance(s) | |
| Not in DB | |
| Park, Sidewalks, Street Lights, Street Paved | |
| — | |
| — | |
| Gas Log, Gas Starter |
Tax History
| Year | Property Taxes |
|---|---|
| 2020 | $6,369 |
Contact Agent
Nearby Similar Homes
Nearby Sold Comparables
Contact Agent
Listing Provided By
RE/MAX 10 in the Park


