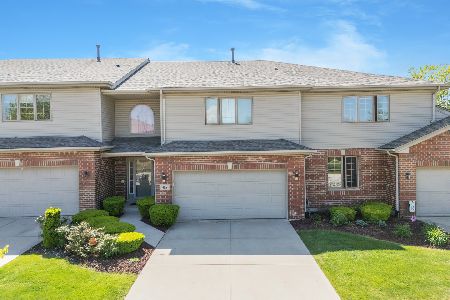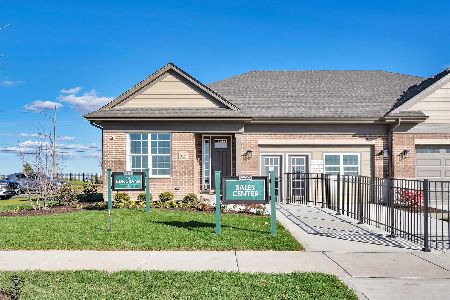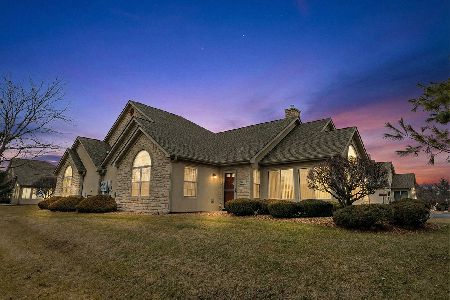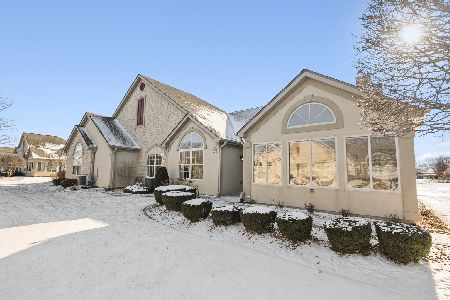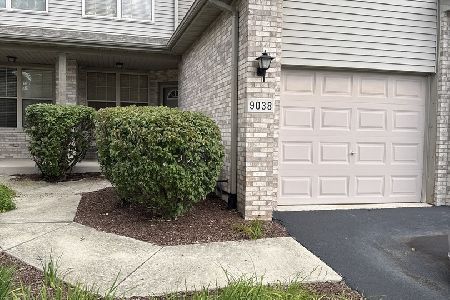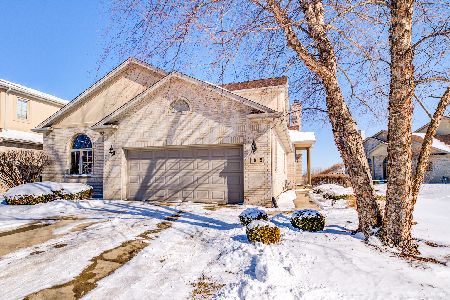18111 Edgar Place, Tinley Park, Illinois 60487
$295,000
|
Sold
|
|
| Status: | Closed |
| Sqft: | 1,760 |
| Cost/Sqft: | $170 |
| Beds: | 2 |
| Baths: | 3 |
| Year Built: | 2002 |
| Property Taxes: | $5,432 |
| Days On Market: | 3675 |
| Lot Size: | 0,00 |
Description
Here it is - Gorgeous RANCH TOWNHOME WITH FINISHED WALKOUT BASEMENT & BEAUTIFUL POND VIEW. Loads of upgrades - 1st level HARDWOOD FLOORS, 6 PANEL DOORS, CUSTOM IRON RAILING, 2 FIREPLACES, VAULTED CEILINGS, SKYLIGHTS, 2nd KITCHEN IN W/O BMT. Gourmet kitchen includes, SS appliances, 42" MAPLE CABINETS, GRANITE, PANTRY, SITDOWN ISLAND & SGDs to OVERSIZED DECK & Breathtaking view of POND & FOUNTAIN. MBR has impressive HWD Floors, WIC closet, CUSTOM WOOD SHUTTERS, VAULTED CEILING, Glamour bath w/WHIRLPOOL tub & separate shower, PRIVACY Commode, CHERRY CABINETRY w/sitdown vanity. TURNED STAIRCASE to lower level leads to spacious 39 X 38 RECREATION ROOM w/fireplace, game area, 2nd KITCHEN w/Oak cabinets, GRANITE COUNTERS & CONVECTION/MICRO oven, HUGE BUNK ROOM & FULL BATH. SGDs lead to OVERSIZED PATIO w/privacy fence for your own outdoor hideaway. Electrical panel for hot tub, too!Impressive GARAGE TEK finished garage. Complex features pool & clubhouse, just minutes away from xpressways.
Property Specifics
| Condos/Townhomes | |
| 1 | |
| — | |
| 2002 | |
| Full,Walkout | |
| RANCH W/WALKOUT BMT | |
| Yes | |
| — |
| Cook | |
| Chestnut Ridge | |
| 180 / Monthly | |
| Insurance,Clubhouse,Pool,Exterior Maintenance,Lawn Care,Snow Removal | |
| Lake Michigan,Public | |
| Public Sewer | |
| 09108395 | |
| 27343040420000 |
Nearby Schools
| NAME: | DISTRICT: | DISTANCE: | |
|---|---|---|---|
|
High School
Victor J Andrew High School |
230 | Not in DB | |
Property History
| DATE: | EVENT: | PRICE: | SOURCE: |
|---|---|---|---|
| 11 Mar, 2016 | Sold | $295,000 | MRED MLS |
| 8 Jan, 2016 | Under contract | $299,900 | MRED MLS |
| 3 Jan, 2016 | Listed for sale | $299,900 | MRED MLS |
Room Specifics
Total Bedrooms: 2
Bedrooms Above Ground: 2
Bedrooms Below Ground: 0
Dimensions: —
Floor Type: Hardwood
Full Bathrooms: 3
Bathroom Amenities: Whirlpool,Separate Shower
Bathroom in Basement: 1
Rooms: Kitchen,Bonus Room,Game Room
Basement Description: Finished,Exterior Access
Other Specifics
| 2 | |
| Concrete Perimeter | |
| Concrete | |
| Deck, Patio, End Unit | |
| Landscaped | |
| 79 X 39.8 | |
| — | |
| Full | |
| Vaulted/Cathedral Ceilings, Skylight(s), Hardwood Floors, First Floor Bedroom, In-Law Arrangement, First Floor Full Bath | |
| Range, Microwave, Dishwasher, Refrigerator | |
| Not in DB | |
| — | |
| — | |
| Party Room, Pool | |
| Gas Log |
Tax History
| Year | Property Taxes |
|---|---|
| 2016 | $5,432 |
Contact Agent
Nearby Similar Homes
Nearby Sold Comparables
Contact Agent
Listing Provided By
RE/MAX Synergy

