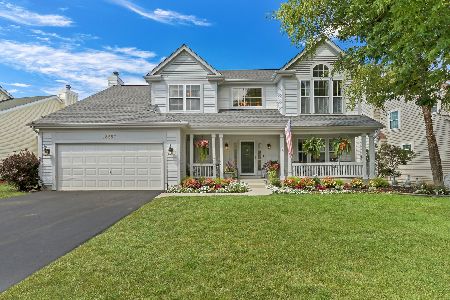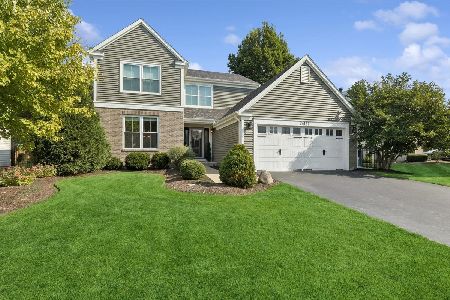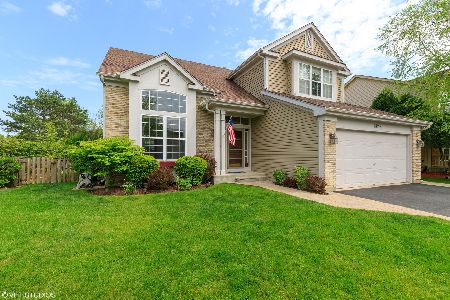18114 Meander Drive, Grayslake, Illinois 60030
$315,000
|
Sold
|
|
| Status: | Closed |
| Sqft: | 2,711 |
| Cost/Sqft: | $120 |
| Beds: | 4 |
| Baths: | 3 |
| Year Built: | 1995 |
| Property Taxes: | $9,070 |
| Days On Market: | 3657 |
| Lot Size: | 0,24 |
Description
Expect to be impressed! Upon entering this stunning home you will be greeted by a 2-story foyer & a spacious family rm w/volume ceilings & a floor to ceiling brick fireplace. Off the FR you will find a bar area perfect for entertaining. The bar has a granite countertop, brass foot rail, white cabinetry, sink & refrig. The large kitchen boasts granite countertops, breakfast bar, bayed eating area & a sliding glass door leading to the deck, screened gazebo & awesome pond views. Conveniently located near kitchen is your formal dining rm which offers privacy & elegance. King-size MBR has cathedral ceiling, huge walk-in closet, sitting rm & luxury master bath w/jacuzzi tub,separate shower & double bowl vanity. Other features/updates: Recently installed hardwood floors on 1st floor (except Ldy rm), white trim & doors, central vac system, 9' ceilings 1st floor (FR higher), 9' bsmt ceiling, FP cleanout in bsmt, built-in speakers, ceiling outlets in all BR's for future lights, new garage door.
Property Specifics
| Single Family | |
| — | |
| Contemporary | |
| 1995 | |
| Full | |
| HARTFORD | |
| No | |
| 0.24 |
| Lake | |
| Oakwood | |
| 337 / Annual | |
| Other | |
| Lake Michigan | |
| Public Sewer | |
| 09089169 | |
| 07194011560000 |
Nearby Schools
| NAME: | DISTRICT: | DISTANCE: | |
|---|---|---|---|
|
Grade School
Woodland Elementary School |
50 | — | |
|
Middle School
Woodland Middle School |
50 | Not in DB | |
|
High School
Warren Township High School |
121 | Not in DB | |
Property History
| DATE: | EVENT: | PRICE: | SOURCE: |
|---|---|---|---|
| 4 Feb, 2016 | Sold | $315,000 | MRED MLS |
| 30 Dec, 2015 | Under contract | $325,000 | MRED MLS |
| 18 Nov, 2015 | Listed for sale | $325,000 | MRED MLS |
Room Specifics
Total Bedrooms: 4
Bedrooms Above Ground: 4
Bedrooms Below Ground: 0
Dimensions: —
Floor Type: Carpet
Dimensions: —
Floor Type: Carpet
Dimensions: —
Floor Type: Carpet
Full Bathrooms: 3
Bathroom Amenities: Whirlpool,Separate Shower,Double Sink
Bathroom in Basement: 0
Rooms: Sitting Room
Basement Description: Unfinished,Bathroom Rough-In
Other Specifics
| 2 | |
| Concrete Perimeter | |
| Asphalt | |
| Deck, Gazebo, Storms/Screens | |
| Water View | |
| 72 X 107 X 121 X 73 | |
| Unfinished | |
| Full | |
| Vaulted/Cathedral Ceilings, Bar-Wet, Hardwood Floors, First Floor Laundry | |
| Range, Microwave, Dishwasher, Refrigerator, Bar Fridge, Freezer, Washer, Dryer, Disposal | |
| Not in DB | |
| Sidewalks, Street Lights, Street Paved | |
| — | |
| — | |
| Wood Burning, Attached Fireplace Doors/Screen, Gas Starter |
Tax History
| Year | Property Taxes |
|---|---|
| 2016 | $9,070 |
Contact Agent
Nearby Similar Homes
Nearby Sold Comparables
Contact Agent
Listing Provided By
Baird & Warner










