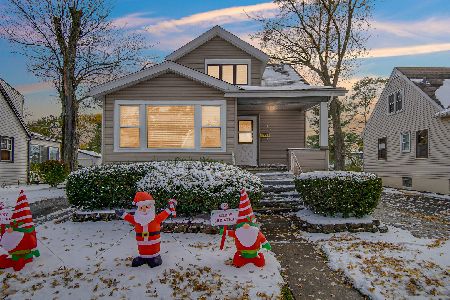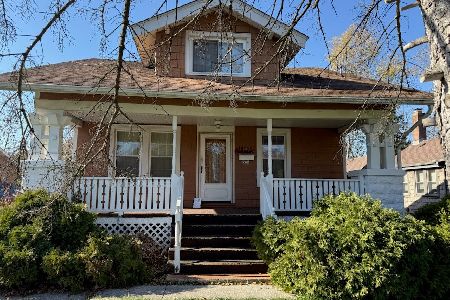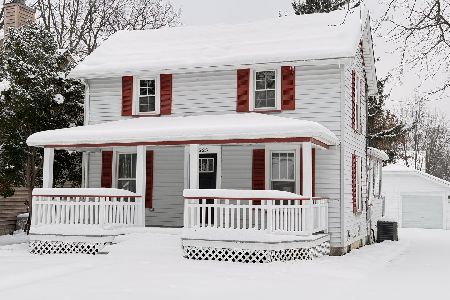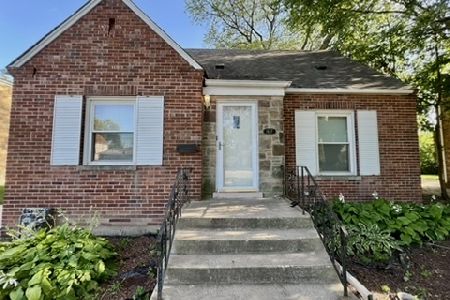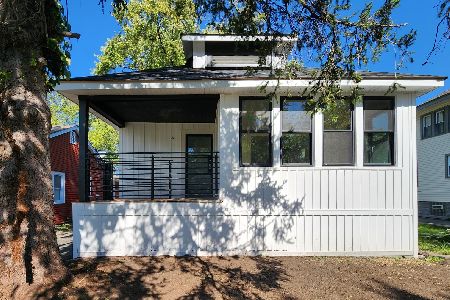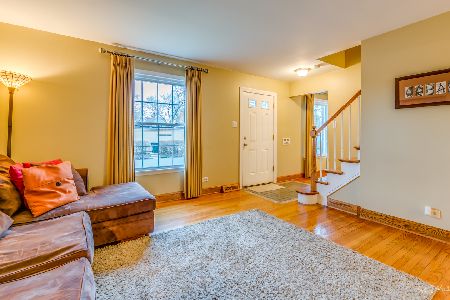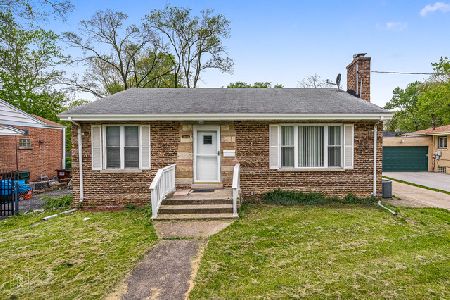18116 Ashland Avenue, Homewood, Illinois 60430
$121,000
|
Sold
|
|
| Status: | Closed |
| Sqft: | 817 |
| Cost/Sqft: | $141 |
| Beds: | 2 |
| Baths: | 1 |
| Year Built: | 1952 |
| Property Taxes: | $3,240 |
| Days On Market: | 1711 |
| Lot Size: | 0,13 |
Description
Super Cute and on a Great Street! AWESOME Location 1 block from Dairy Queen, a block and half from Orchard Park and the Irwin Center and a short walk to Downtown Homewood, the Train Station, and Isaac Walton! Special Features Include: Hardwood Floors (GREAT shape), Ceramic Tile Bath/Kitchen, Crown Molding and Canned Lights, Recent A/C and Furnace, Full-Basement, Garage and Shed, Backs to a Beautiful Property, Fully-Applianced, and in the fantastic Homewood-Flossmoor School District! Don't miss this one. Contact your agent NOW to schedule a private tour! Broker-Owned being sold "As-Is."
Property Specifics
| Single Family | |
| — | |
| — | |
| 1952 | |
| Full | |
| — | |
| No | |
| 0.13 |
| Cook | |
| — | |
| — / Not Applicable | |
| None | |
| Lake Michigan,Public | |
| Public Sewer | |
| 11085980 | |
| 29314120470000 |
Nearby Schools
| NAME: | DISTRICT: | DISTANCE: | |
|---|---|---|---|
|
High School
Homewood-flossmoor High School |
233 | Not in DB | |
Property History
| DATE: | EVENT: | PRICE: | SOURCE: |
|---|---|---|---|
| 14 Jun, 2021 | Sold | $121,000 | MRED MLS |
| 14 May, 2021 | Under contract | $115,000 | MRED MLS |
| 13 May, 2021 | Listed for sale | $115,000 | MRED MLS |
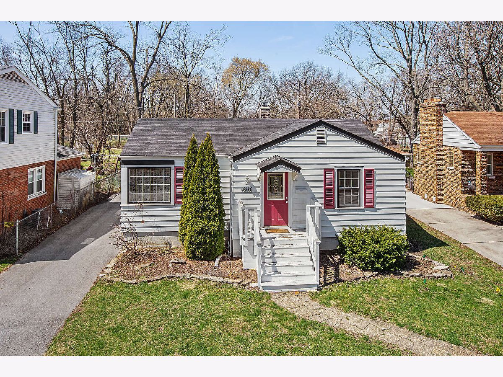
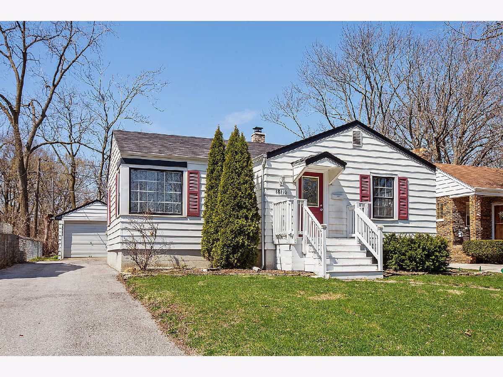
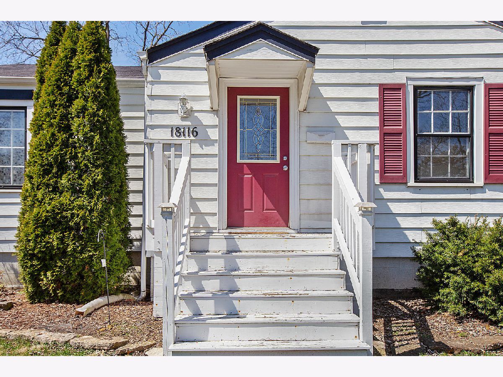
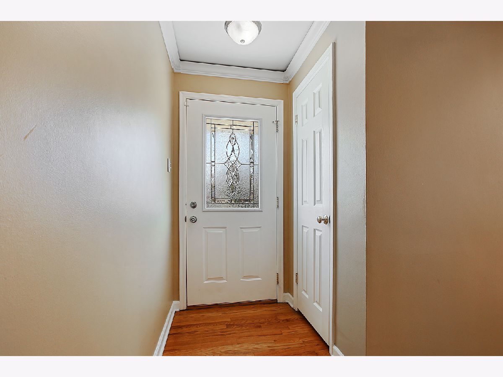
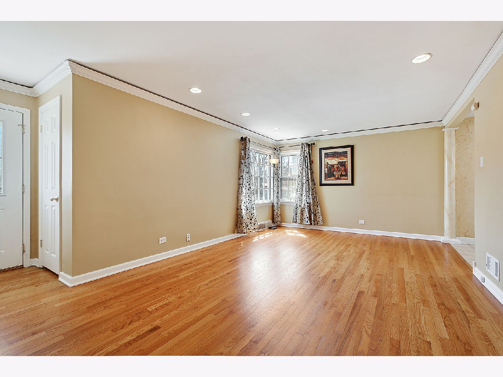
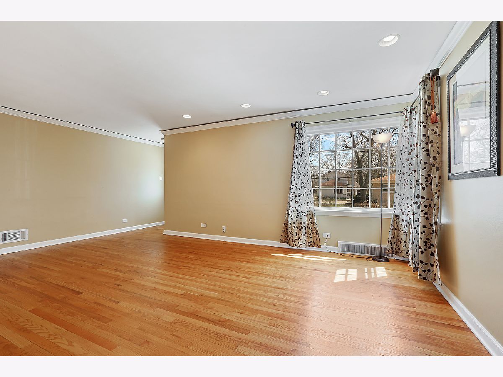
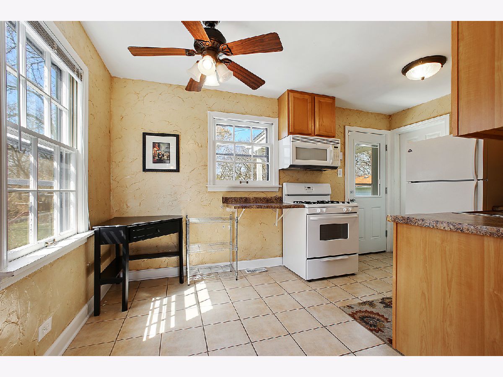
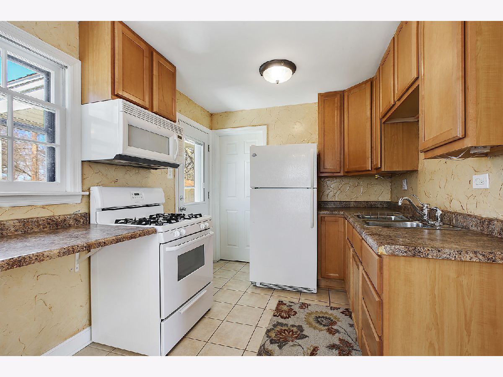
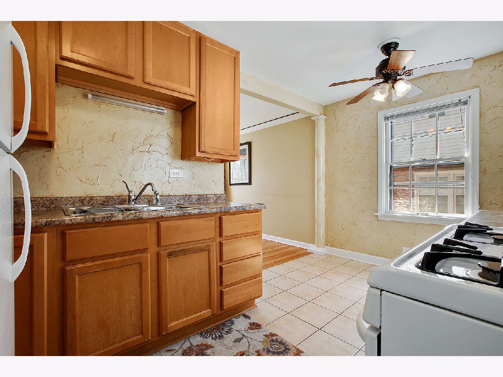
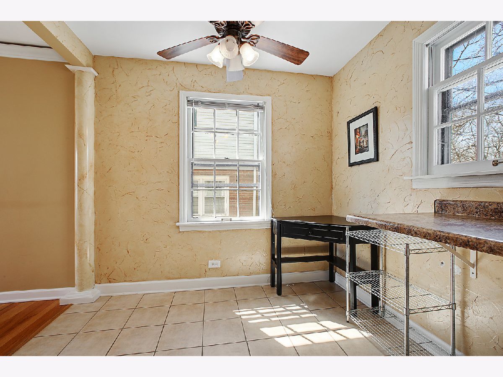
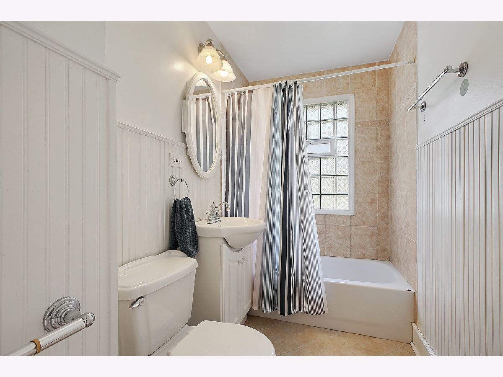
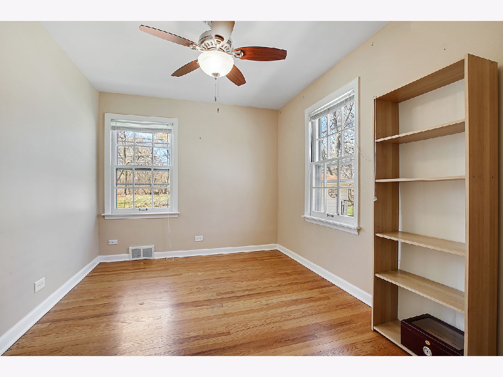
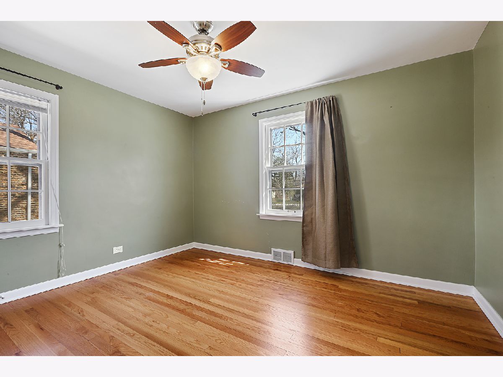
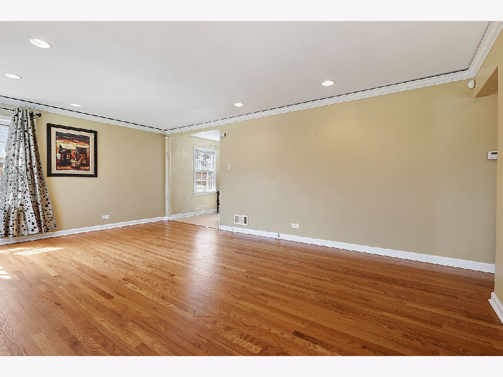
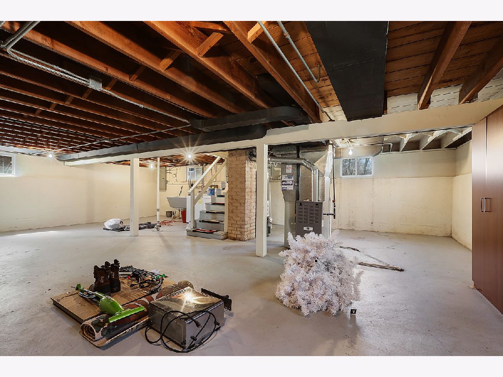
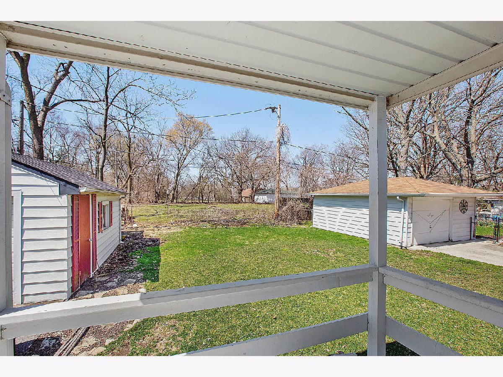
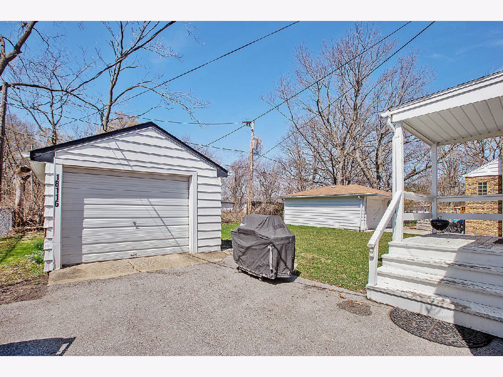
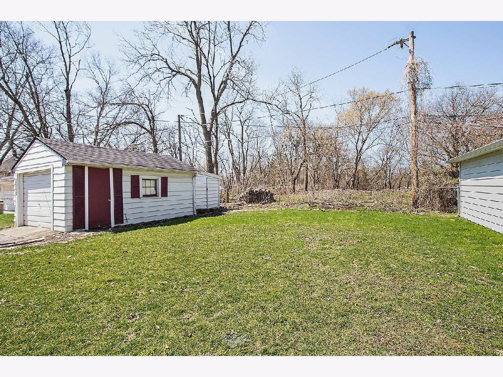
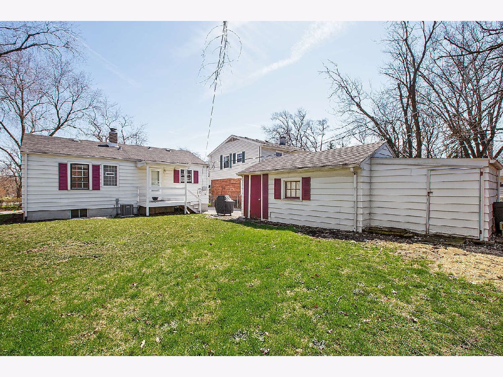
Room Specifics
Total Bedrooms: 2
Bedrooms Above Ground: 2
Bedrooms Below Ground: 0
Dimensions: —
Floor Type: Hardwood
Full Bathrooms: 1
Bathroom Amenities: —
Bathroom in Basement: 0
Rooms: No additional rooms
Basement Description: Unfinished
Other Specifics
| 1 | |
| — | |
| Asphalt,Side Drive | |
| Deck | |
| — | |
| 51.6X110X51X110.1 | |
| — | |
| None | |
| Hardwood Floors | |
| — | |
| Not in DB | |
| — | |
| — | |
| — | |
| — |
Tax History
| Year | Property Taxes |
|---|---|
| 2021 | $3,240 |
Contact Agent
Nearby Similar Homes
Nearby Sold Comparables
Contact Agent
Listing Provided By
RE/MAX Synergy

