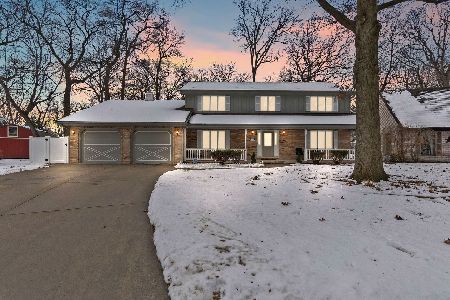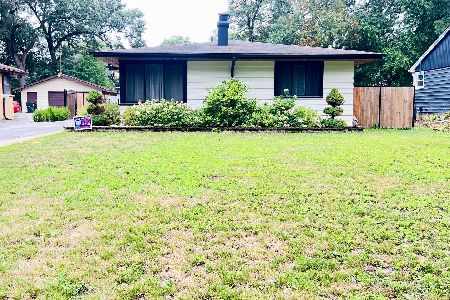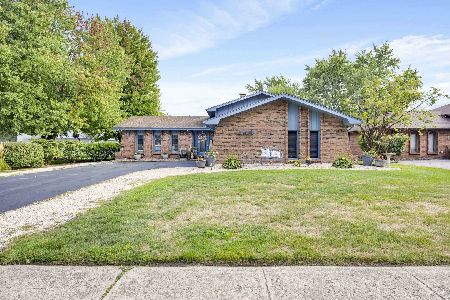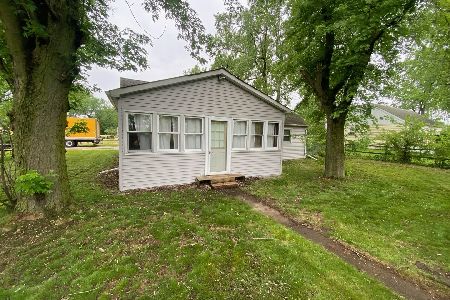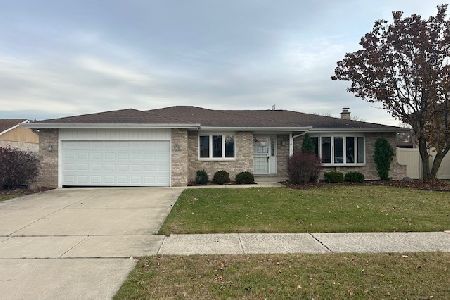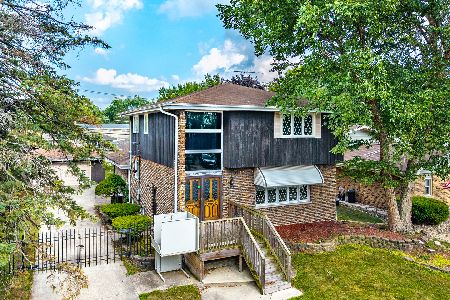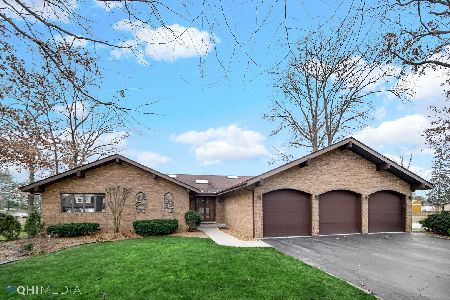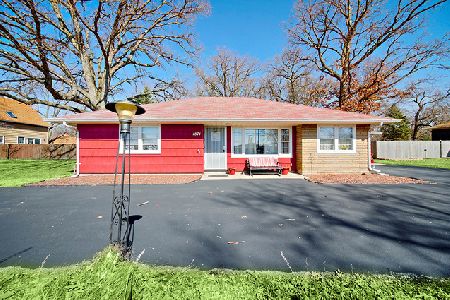18118 Whitman Lane, Lansing, Illinois 60438
$242,500
|
Sold
|
|
| Status: | Closed |
| Sqft: | 3,100 |
| Cost/Sqft: | $81 |
| Beds: | 5 |
| Baths: | 3 |
| Year Built: | 1986 |
| Property Taxes: | $8,401 |
| Days On Market: | 2535 |
| Lot Size: | 0,33 |
Description
Bright custom Two Story home with over 3,000 finished square feet on a beautifully landscaped nearly 1/3rd acre wooded cul-de-sac lot adjacent to a park in desirable Whitman Woods! Interior of this 5 bedroom, 2-1/2 bath home has just been repainted. Main floor features include large living room, formal dining room, family room with fireplace, huge kitchen with island and dinette, laundry room, 1/2 bath and main floor bedroom. Upper level has master suite with walk-in closet and master bath, 3 additional large bedrooms and a full bath. Finished basement with rec room, den/office, huge storage are and additional crawlspace storage. Additional features include an oversized finished 2-1/2 car garage, concrete driveway, storage shed with 2nd floor storage, patio and a concrete basketball court. A Great value!
Property Specifics
| Single Family | |
| — | |
| — | |
| 1986 | |
| Full | |
| — | |
| No | |
| 0.33 |
| Cook | |
| Whitman Woods | |
| 0 / Not Applicable | |
| None | |
| Lake Michigan,Public | |
| Public Sewer | |
| 10303573 | |
| 29361100300000 |
Property History
| DATE: | EVENT: | PRICE: | SOURCE: |
|---|---|---|---|
| 24 Jun, 2019 | Sold | $242,500 | MRED MLS |
| 25 Apr, 2019 | Under contract | $249,900 | MRED MLS |
| 11 Mar, 2019 | Listed for sale | $249,900 | MRED MLS |
| 31 Jan, 2025 | Sold | $399,000 | MRED MLS |
| 17 Jan, 2025 | Under contract | $399,000 | MRED MLS |
| 5 Jan, 2025 | Listed for sale | $399,000 | MRED MLS |
| 11 Feb, 2026 | Listed for sale | $449,900 | MRED MLS |
Room Specifics
Total Bedrooms: 5
Bedrooms Above Ground: 5
Bedrooms Below Ground: 0
Dimensions: —
Floor Type: Carpet
Dimensions: —
Floor Type: Carpet
Dimensions: —
Floor Type: Carpet
Dimensions: —
Floor Type: —
Full Bathrooms: 3
Bathroom Amenities: —
Bathroom in Basement: 0
Rooms: Bedroom 5,Den,Recreation Room,Storage,Breakfast Room
Basement Description: Finished
Other Specifics
| 2.5 | |
| Concrete Perimeter | |
| Concrete | |
| Patio, Porch, Storms/Screens | |
| Cul-De-Sac,Landscaped,Park Adjacent,Wooded | |
| 135 X 155 | |
| — | |
| Full | |
| First Floor Bedroom, First Floor Laundry, Walk-In Closet(s) | |
| Range, Microwave, Dishwasher, Refrigerator, Washer, Dryer, Disposal | |
| Not in DB | |
| — | |
| — | |
| — | |
| Gas Log |
Tax History
| Year | Property Taxes |
|---|---|
| 2019 | $8,401 |
| 2025 | $14,846 |
Contact Agent
Nearby Similar Homes
Nearby Sold Comparables
Contact Agent
Listing Provided By
Evers Realty Group

