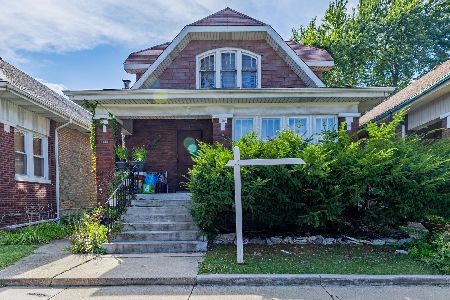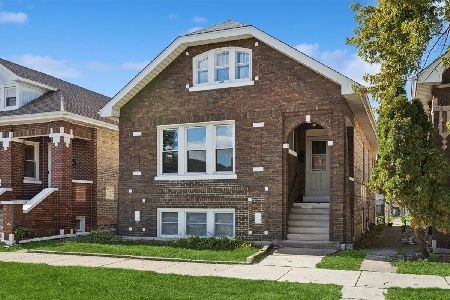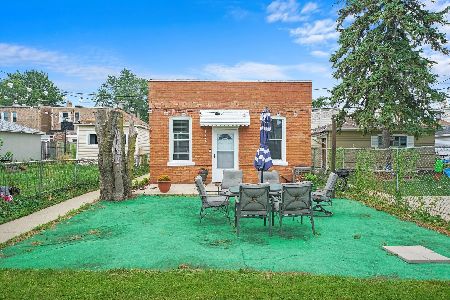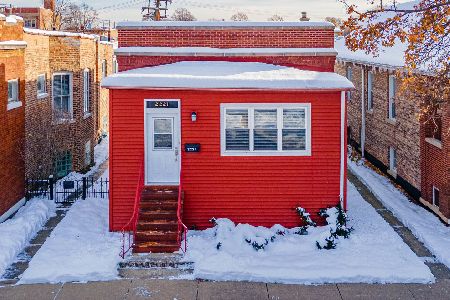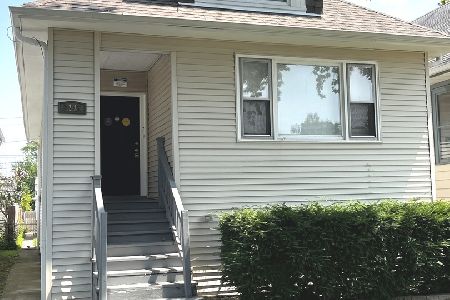1812 61st Avenue, Cicero, Illinois 60804
$95,000
|
Sold
|
|
| Status: | Closed |
| Sqft: | 2,100 |
| Cost/Sqft: | $52 |
| Beds: | 3 |
| Baths: | 2 |
| Year Built: | 1929 |
| Property Taxes: | $2,338 |
| Days On Market: | 5750 |
| Lot Size: | 0,00 |
Description
Step back in time in this original custom built home...all natural hardwood trim, cove molding, flooring(under carpet)...unique design built with full second floor bath and main floor powder room...stained glass bay front design...side entry...artificial brick fireplace in livingroom...full semi-finished basement...newer hot water boiler...one car built-in garage...wider lot..."taxes being protested...misclassified"
Property Specifics
| Single Family | |
| — | |
| — | |
| 1929 | |
| Full,Walkout | |
| — | |
| No | |
| 0 |
| Cook | |
| — | |
| 0 / Not Applicable | |
| None | |
| Lake Michigan | |
| Public Sewer | |
| 07507053 | |
| 16203130220000 |
Property History
| DATE: | EVENT: | PRICE: | SOURCE: |
|---|---|---|---|
| 17 Oct, 2012 | Sold | $95,000 | MRED MLS |
| 15 Aug, 2012 | Under contract | $109,500 | MRED MLS |
| — | Last price change | $124,500 | MRED MLS |
| 21 Apr, 2010 | Listed for sale | $149,500 | MRED MLS |
Room Specifics
Total Bedrooms: 3
Bedrooms Above Ground: 3
Bedrooms Below Ground: 0
Dimensions: —
Floor Type: Carpet
Dimensions: —
Floor Type: Carpet
Full Bathrooms: 2
Bathroom Amenities: —
Bathroom in Basement: 0
Rooms: No additional rooms
Basement Description: Partially Finished
Other Specifics
| 1 | |
| — | |
| — | |
| — | |
| — | |
| 35 X 125 | |
| — | |
| None | |
| — | |
| — | |
| Not in DB | |
| — | |
| — | |
| — | |
| — |
Tax History
| Year | Property Taxes |
|---|---|
| 2012 | $2,338 |
Contact Agent
Nearby Similar Homes
Nearby Sold Comparables
Contact Agent
Listing Provided By
RE/MAX Partners

