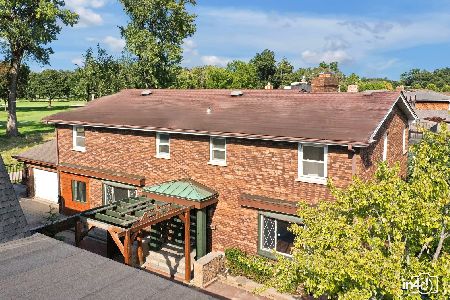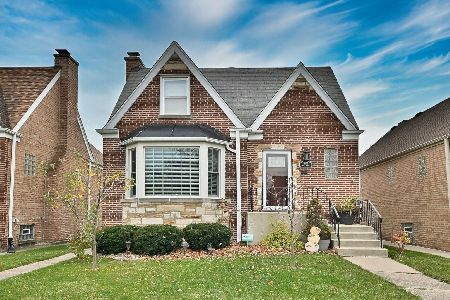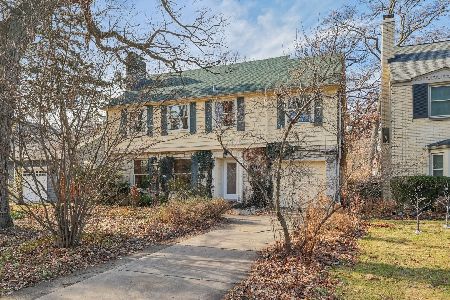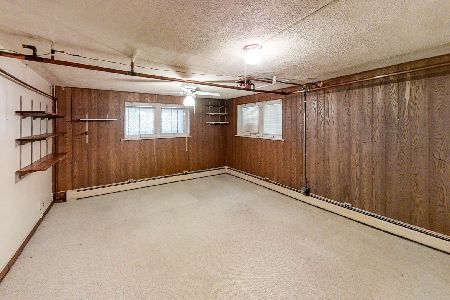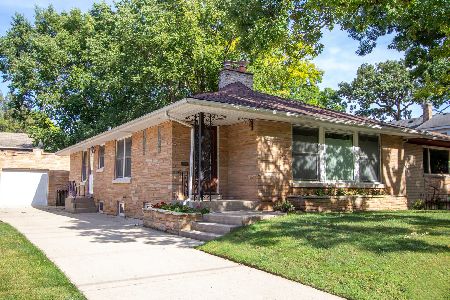1812 79th Court, Elmwood Park, Illinois 60707
$414,000
|
Sold
|
|
| Status: | Closed |
| Sqft: | 2,040 |
| Cost/Sqft: | $203 |
| Beds: | 3 |
| Baths: | 4 |
| Year Built: | 1942 |
| Property Taxes: | $7,967 |
| Days On Market: | 3536 |
| Lot Size: | 0,00 |
Description
Beautiful home in River Forest Manor. Quiet cul-de-sac, tree lined street, leads to this lovingly maintained home. Upon entering the gracious foyer you are lead to a bright & expansive living rm w/bay windows & a fireplace. Hrdwd flrs thruout w/an open flr plan that leads to a formal dining rm & updated kitchen w/stainless steel appliances, maple cabinets & granite countertops. Facing the professionally landscaped yard is a large family rm w/an adjoining screened porch that can be used for relaxation & entertainment from spring to autumn. Rounding off the 1st flr is a 1/2 bath off of the entry hallway. The 2nd flr boasts a large master suite w/a vaulted ceiling, views of the yard through arched windows & 3 closets. Master bath w/walk-in shower. 2 add'l large bedrms w/hrdwd flrs & a full bath complete the 2nd flr. Finished bsmnt has a rec rm w/a fireplace, 1/2 bath, laundry, storage & mechanical rm. 1 car attached garage & 2 pkg spaces. New roof, A/C, boiler, landscaping, & much more.
Property Specifics
| Single Family | |
| — | |
| Contemporary | |
| 1942 | |
| Full | |
| — | |
| No | |
| — |
| Cook | |
| River Forest Manor | |
| 0 / Not Applicable | |
| None | |
| Lake Michigan | |
| Public Sewer | |
| 09227073 | |
| 12363050070000 |
Property History
| DATE: | EVENT: | PRICE: | SOURCE: |
|---|---|---|---|
| 30 Aug, 2010 | Sold | $340,000 | MRED MLS |
| 26 Jul, 2010 | Under contract | $379,000 | MRED MLS |
| 21 Jun, 2010 | Listed for sale | $379,000 | MRED MLS |
| 20 Jul, 2016 | Sold | $414,000 | MRED MLS |
| 19 May, 2016 | Under contract | $414,000 | MRED MLS |
| 16 May, 2016 | Listed for sale | $414,000 | MRED MLS |
| 28 Jul, 2017 | Sold | $392,000 | MRED MLS |
| 21 May, 2017 | Under contract | $404,900 | MRED MLS |
| — | Last price change | $414,900 | MRED MLS |
| 6 Apr, 2017 | Listed for sale | $424,900 | MRED MLS |
Room Specifics
Total Bedrooms: 3
Bedrooms Above Ground: 3
Bedrooms Below Ground: 0
Dimensions: —
Floor Type: Hardwood
Dimensions: —
Floor Type: Hardwood
Full Bathrooms: 4
Bathroom Amenities: —
Bathroom in Basement: 1
Rooms: Recreation Room,Screened Porch,Storage
Basement Description: Partially Finished
Other Specifics
| 1 | |
| Concrete Perimeter | |
| Concrete | |
| Patio | |
| Cul-De-Sac,Fenced Yard | |
| 46 X 125 | |
| — | |
| Full | |
| Hardwood Floors | |
| Range, Dishwasher, Refrigerator, Washer, Dryer, Stainless Steel Appliance(s) | |
| Not in DB | |
| Sidewalks, Street Lights, Street Paved | |
| — | |
| — | |
| Wood Burning |
Tax History
| Year | Property Taxes |
|---|---|
| 2010 | $6,383 |
| 2016 | $7,967 |
| 2017 | $7,481 |
Contact Agent
Nearby Similar Homes
Nearby Sold Comparables
Contact Agent
Listing Provided By
Baird & Warner, Inc.


