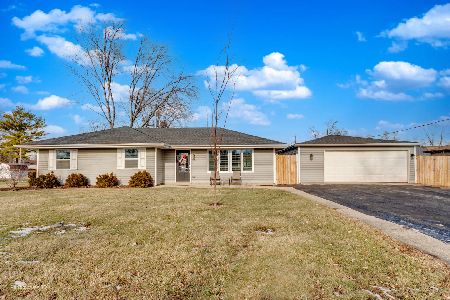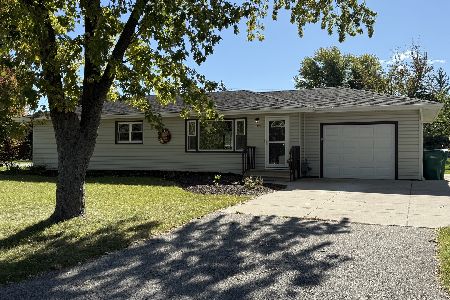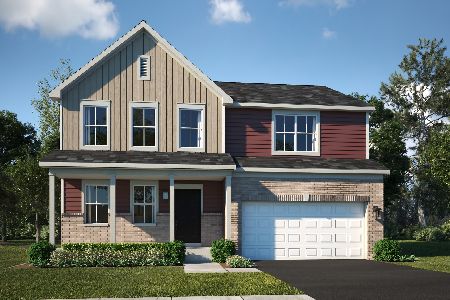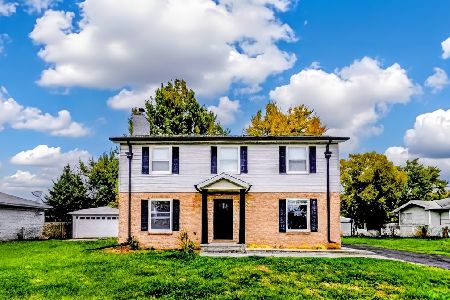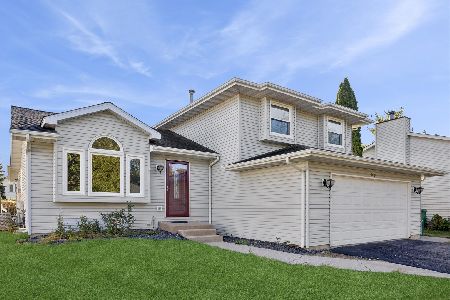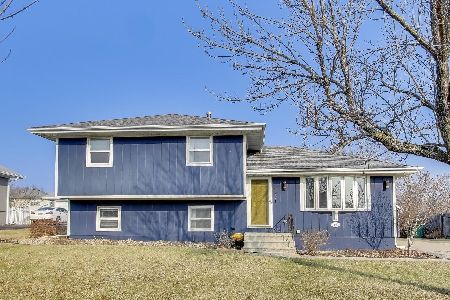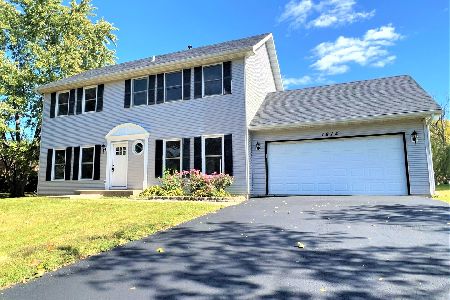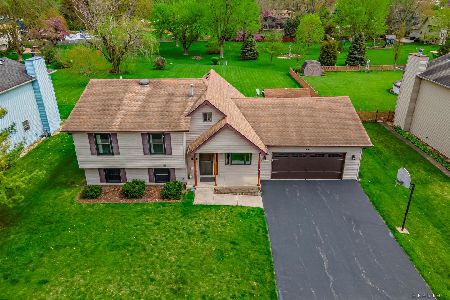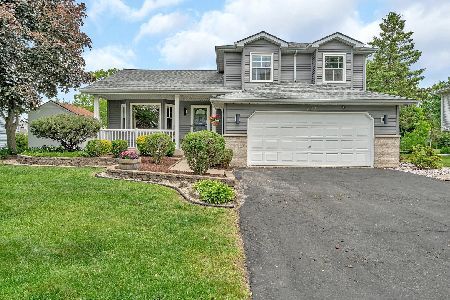1812 Addleman Street, Joliet, Illinois 60431
$245,000
|
Sold
|
|
| Status: | Closed |
| Sqft: | 2,108 |
| Cost/Sqft: | $123 |
| Beds: | 3 |
| Baths: | 2 |
| Year Built: | 1992 |
| Property Taxes: | $4,725 |
| Days On Market: | 1150 |
| Lot Size: | 0,36 |
Description
Excellent location! Autumn Lake Estates subdivision inside of Plainfield's School District! Enjoy this three-bedroom, brick & vinyl quad-level home nestled on over 1/3 of an acre. Upon entering, you will find a living room that could easily be used as a first-floor office with a double-door entry. The kitchen offers a separate eating/dining area with glass sliding doors overlooking the huge backyard. The home also features a family room with plenty of windows for natural light and a brick wood-burning fireplace. The primary bedroom has a large walk-in closet and a shared full bath featuring dual sinks. All three bedrooms are very spacious and larger than you will find in most homes. The basement has plenty of space for storage, or bring your ideas for another bedroom or recreation area. The half bath in the lower level has an extra 5' x 6' 7" room that could be converted to a full bath or laundry room. You will also love the oversized garage and attic for extra storage. Only one owner with a newer roof, furnace, AC, and leaf guards. (Check out the floor plan and drone photos!)
Property Specifics
| Single Family | |
| — | |
| — | |
| 1992 | |
| — | |
| — | |
| No | |
| 0.36 |
| Will | |
| Autumn Lake Estates | |
| 0 / Not Applicable | |
| — | |
| — | |
| — | |
| 11684467 | |
| 0603354550030000 |
Nearby Schools
| NAME: | DISTRICT: | DISTANCE: | |
|---|---|---|---|
|
Grade School
Grand Prairie Elementary School |
202 | — | |
|
Middle School
Timber Ridge Middle School |
202 | Not in DB | |
|
High School
Plainfield Central High School |
202 | Not in DB | |
Property History
| DATE: | EVENT: | PRICE: | SOURCE: |
|---|---|---|---|
| 28 Feb, 2023 | Sold | $245,000 | MRED MLS |
| 17 Dec, 2022 | Under contract | $260,000 | MRED MLS |
| 6 Dec, 2022 | Listed for sale | $260,000 | MRED MLS |
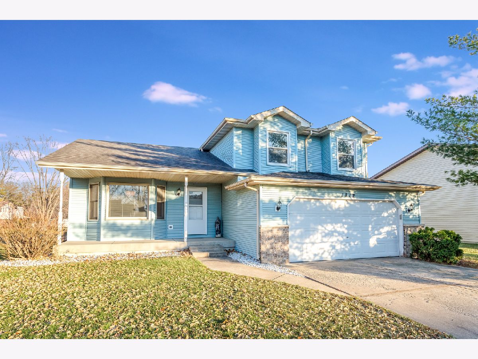
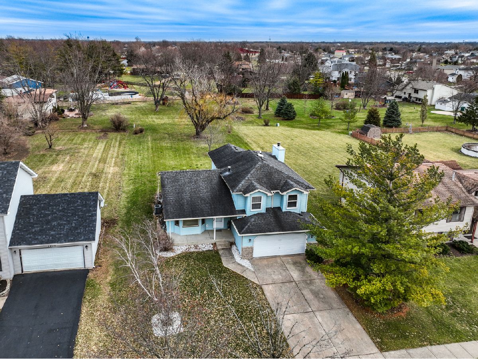
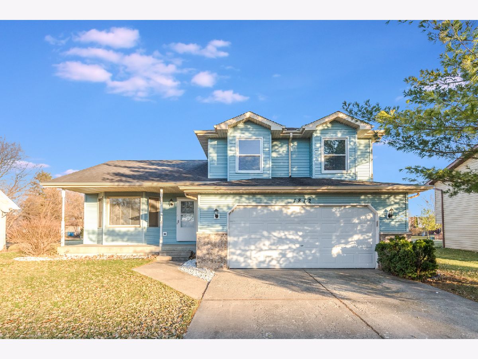
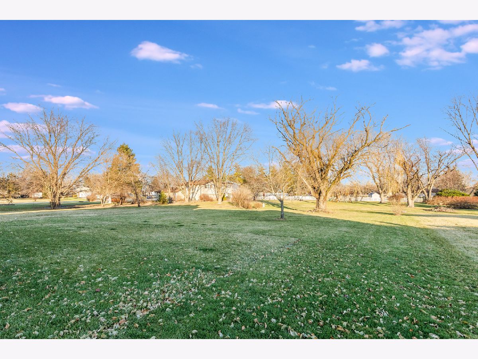
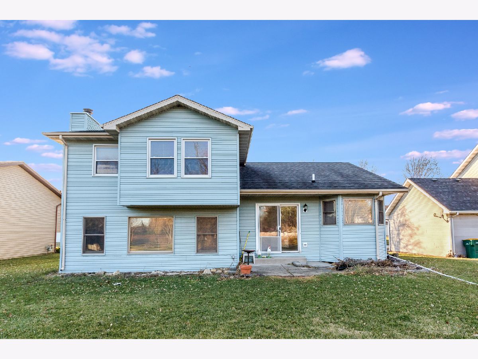
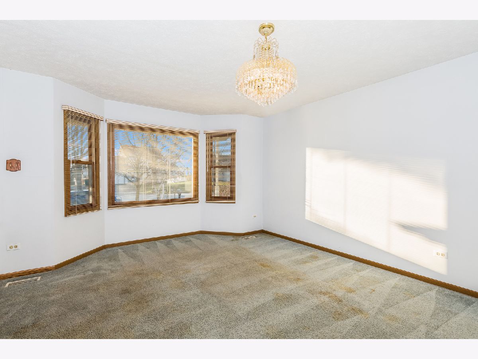
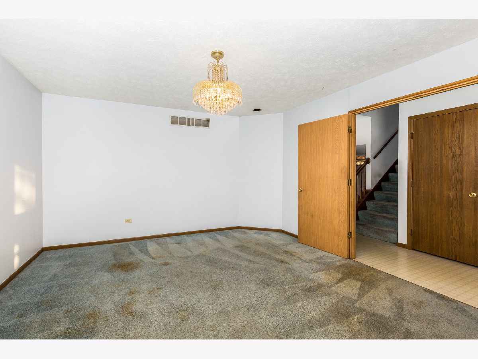
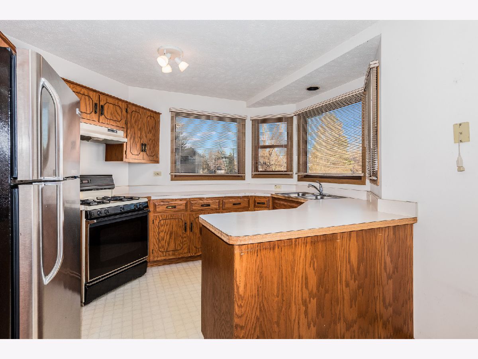
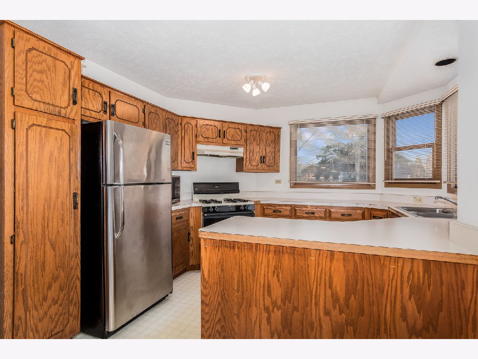
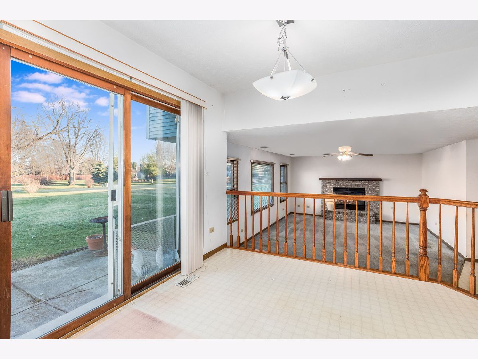
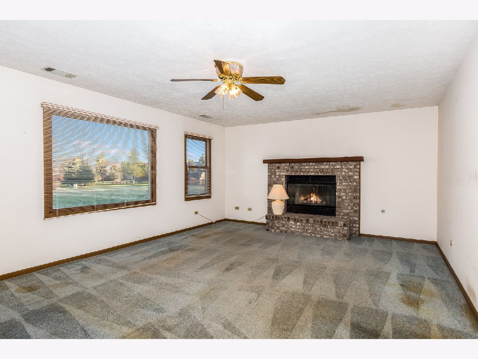
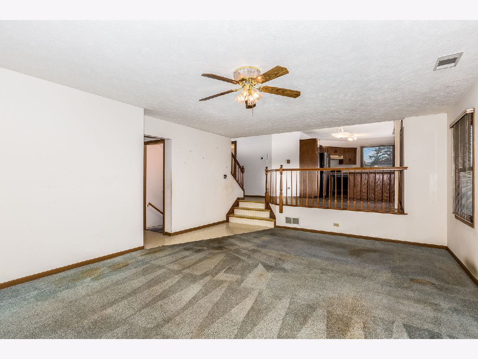
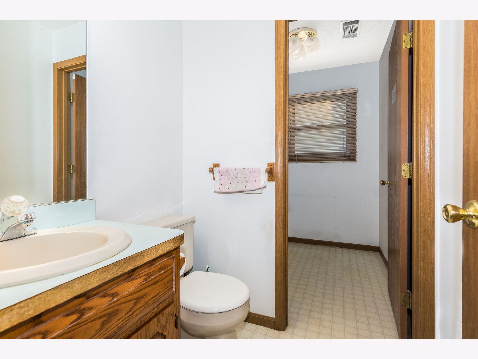
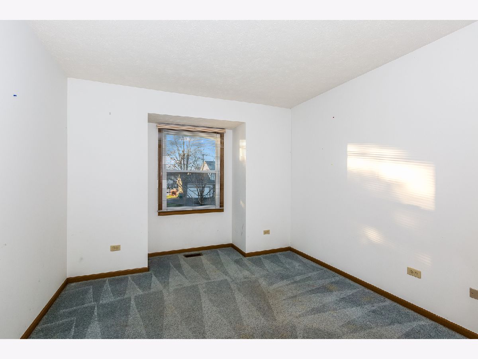
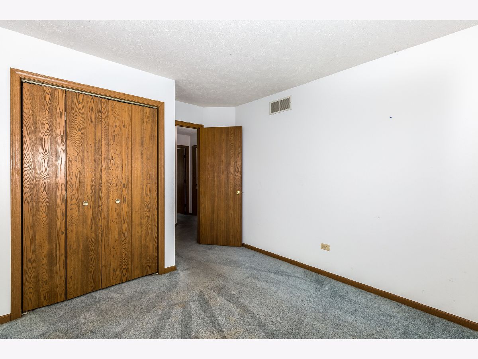
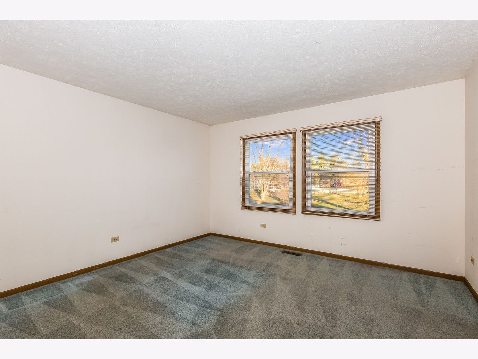
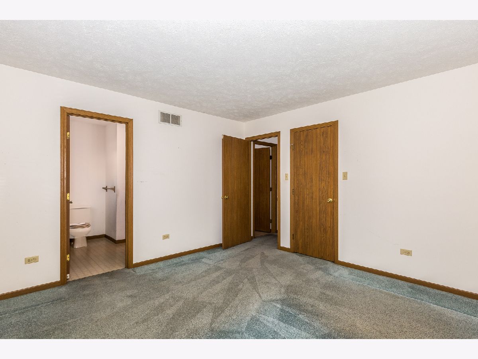
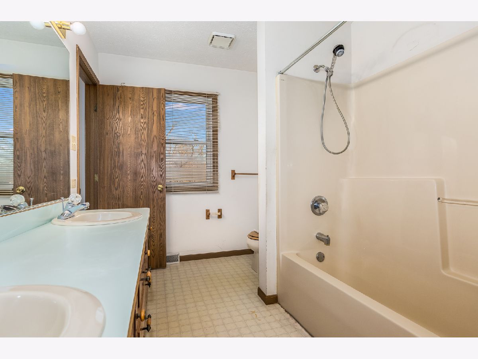
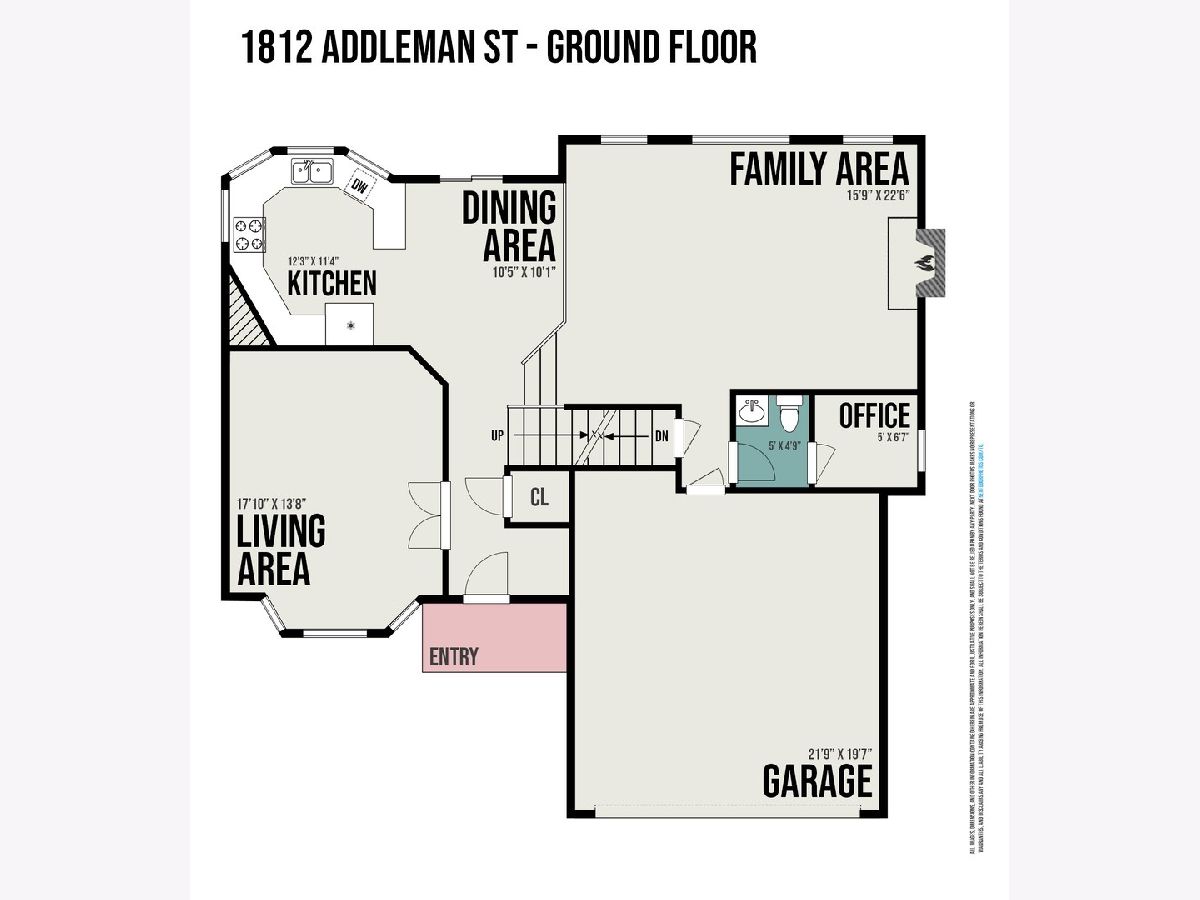
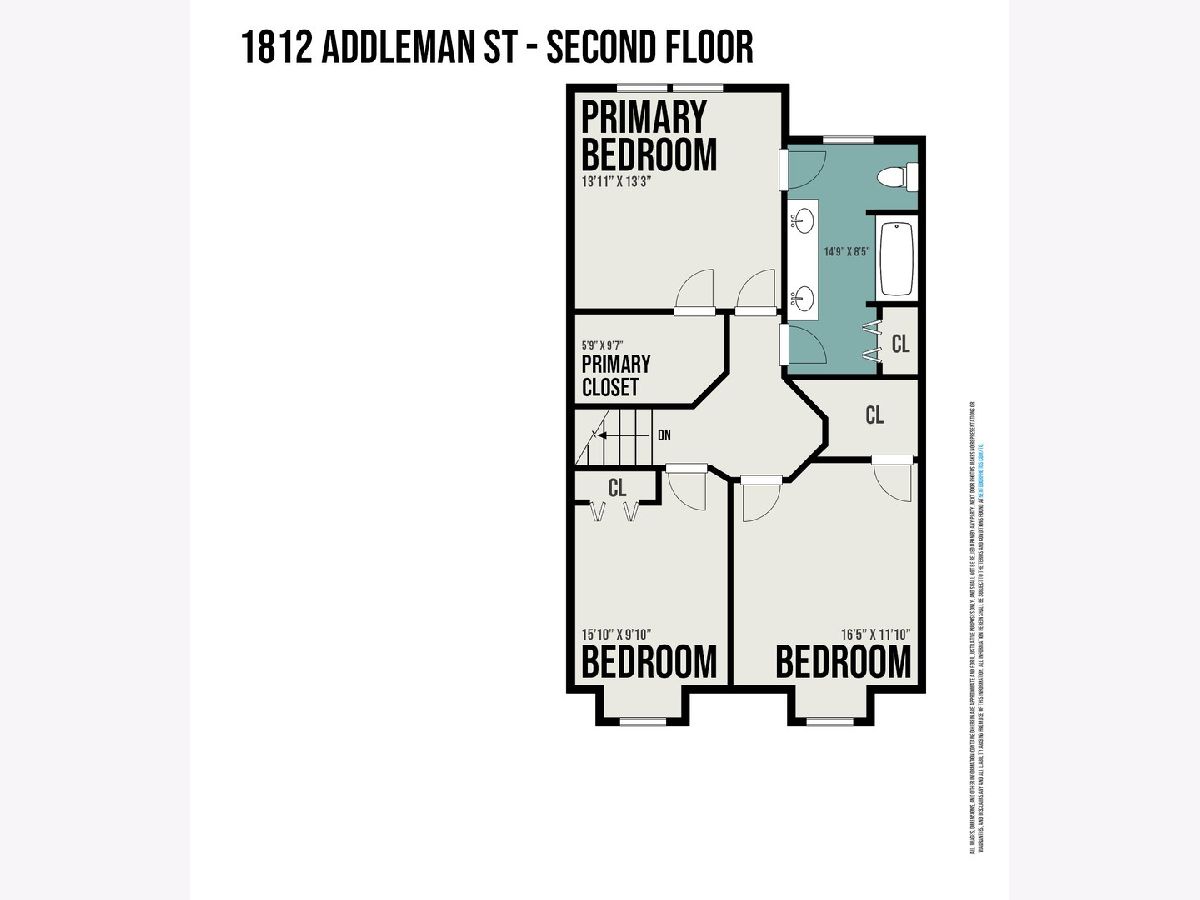
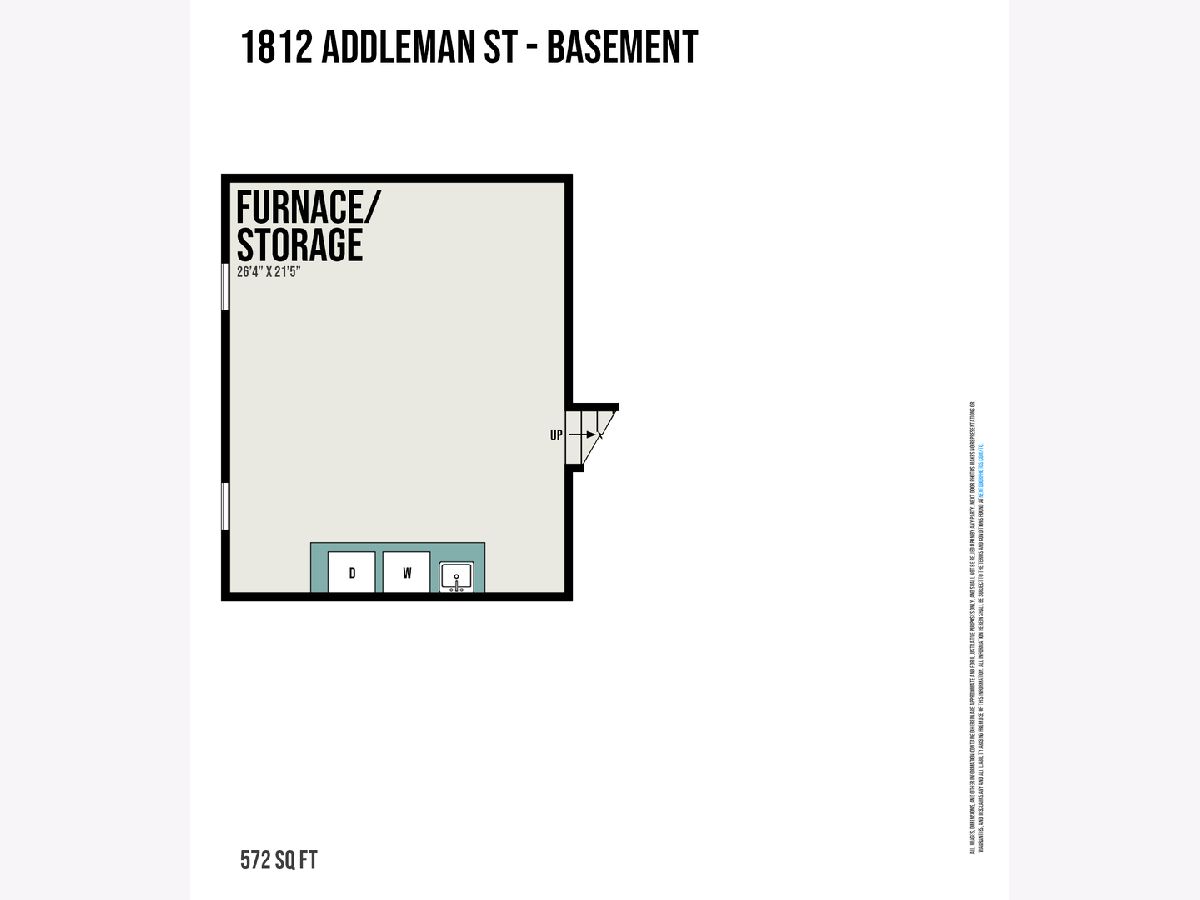
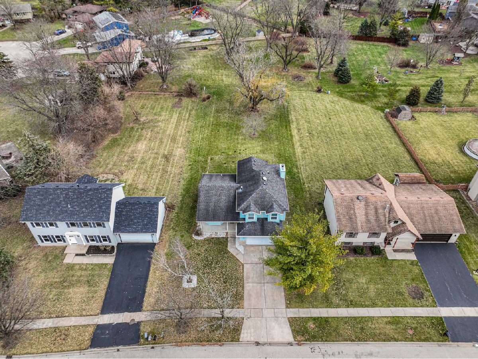
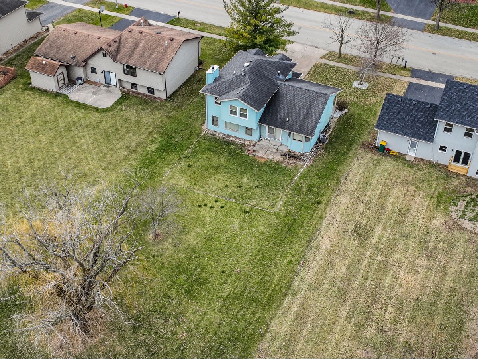
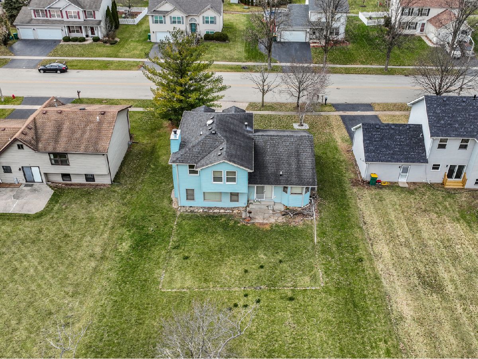
Room Specifics
Total Bedrooms: 3
Bedrooms Above Ground: 3
Bedrooms Below Ground: 0
Dimensions: —
Floor Type: —
Dimensions: —
Floor Type: —
Full Bathrooms: 2
Bathroom Amenities: —
Bathroom in Basement: 0
Rooms: —
Basement Description: Unfinished
Other Specifics
| 2 | |
| — | |
| Concrete | |
| — | |
| — | |
| 75 X 210 | |
| — | |
| — | |
| — | |
| — | |
| Not in DB | |
| — | |
| — | |
| — | |
| — |
Tax History
| Year | Property Taxes |
|---|---|
| 2023 | $4,725 |
Contact Agent
Nearby Similar Homes
Nearby Sold Comparables
Contact Agent
Listing Provided By
RE/MAX Ultimate Professionals

