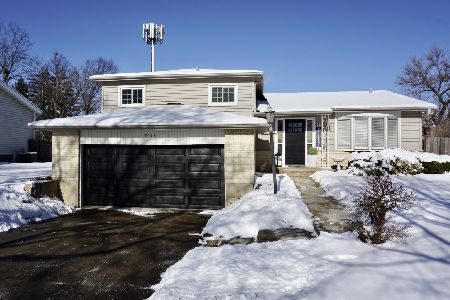1812 Apache Lane, Mount Prospect, Illinois 60056
$455,000
|
Sold
|
|
| Status: | Closed |
| Sqft: | 2,338 |
| Cost/Sqft: | $192 |
| Beds: | 4 |
| Baths: | 3 |
| Year Built: | 1970 |
| Property Taxes: | $6,970 |
| Days On Market: | 3497 |
| Lot Size: | 0,23 |
Description
4 Bed Renovated Split Level in 5 Star Hersey High School w Many Fabulous Finished Living Spaces.Renovated Kitchen is a Chef & Party Planner's Dream featuring Stainless Steel Appliances (High-End Fridge & Double Oven) Granite Counters, Breakfast Bar, Spacious Eat in Area, a Bulters Pantry /Wet Bar Area (with Mini Fridge) that opens to the Dining Room for Ease in Entertaining. Trendy Tiered Trex Deck w Hot Tub, Beautifully Updated, Master bath & 2nd Bathroom, a 1st Floor Bedroom w Adjoining Half Bath for Elders or for use as an Office. Family Room w Wood Burning Fireplc w Sliders to Patio & Outdoor Fire Pit. Finished Sub-Basement w Add'l Bonus Room that can be a 5th Bedroom, Workout Area, Music Studio, Play Station.. use your Imagination. 400+sf Indoor Storage. Professionally Landscaped, Fenced in Yard. Close to Metra, Randhurst Mall, Parks, Playground, Golf , I-294,Ohare & Chicago.
Property Specifics
| Single Family | |
| — | |
| Tri-Level | |
| 1970 | |
| Full | |
| — | |
| No | |
| 0.23 |
| Cook | |
| — | |
| 0 / Not Applicable | |
| None | |
| Lake Michigan | |
| Public Sewer | |
| 09280168 | |
| 03253070220000 |
Nearby Schools
| NAME: | DISTRICT: | DISTANCE: | |
|---|---|---|---|
|
Grade School
Indian Grove Elementary School |
26 | — | |
|
Middle School
River Trails Middle School |
26 | Not in DB | |
|
High School
John Hersey High School |
214 | Not in DB | |
Property History
| DATE: | EVENT: | PRICE: | SOURCE: |
|---|---|---|---|
| 26 Aug, 2016 | Sold | $455,000 | MRED MLS |
| 12 Jul, 2016 | Under contract | $450,000 | MRED MLS |
| 8 Jul, 2016 | Listed for sale | $450,000 | MRED MLS |
Room Specifics
Total Bedrooms: 4
Bedrooms Above Ground: 4
Bedrooms Below Ground: 0
Dimensions: —
Floor Type: Carpet
Dimensions: —
Floor Type: Carpet
Dimensions: —
Floor Type: Hardwood
Full Bathrooms: 3
Bathroom Amenities: Separate Shower,Soaking Tub
Bathroom in Basement: 0
Rooms: Eating Area,Bonus Room,Deck,Recreation Room,Terrace,Storage,Foyer
Basement Description: Partially Finished,Sub-Basement
Other Specifics
| 2 | |
| Concrete Perimeter | |
| Asphalt | |
| Deck, Patio, Hot Tub, Brick Paver Patio, Storms/Screens | |
| Fenced Yard,Landscaped | |
| 70 X 167 X 63 X 166 | |
| — | |
| Full | |
| Vaulted/Cathedral Ceilings, Bar-Dry, Hardwood Floors, First Floor Bedroom | |
| Double Oven, Microwave, Dishwasher, Refrigerator, Bar Fridge, Washer, Dryer, Disposal, Stainless Steel Appliance(s) | |
| Not in DB | |
| Pool, Tennis Courts, Sidewalks, Street Lights | |
| — | |
| — | |
| Wood Burning |
Tax History
| Year | Property Taxes |
|---|---|
| 2016 | $6,970 |
Contact Agent
Nearby Similar Homes
Nearby Sold Comparables
Contact Agent
Listing Provided By
Keller Williams Success Realty








