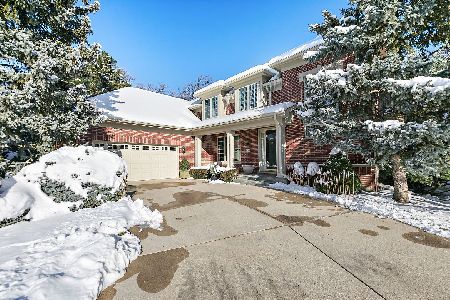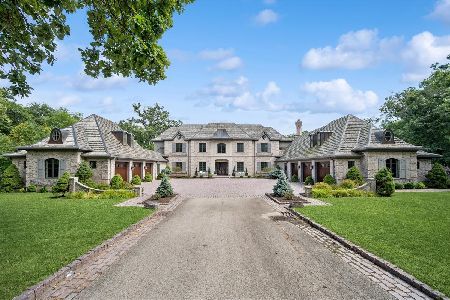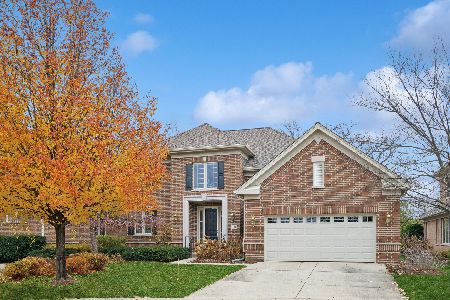1812 Braeside Lane, Northbrook, Illinois 60062
$4,325,000
|
Sold
|
|
| Status: | Closed |
| Sqft: | 16,671 |
| Cost/Sqft: | $276 |
| Beds: | 6 |
| Baths: | 10 |
| Year Built: | 1998 |
| Property Taxes: | $59,318 |
| Days On Market: | 3552 |
| Lot Size: | 2,44 |
Description
"Selling a Dream" Magnificent East Northbrook Estate. This exquisite Ron Firestone designed residence encompasses three levels of living totaling 16,671 square feet set on a lush 2.5 acre parcel. Quality features include Travertine heated marble floors throughout the first floor and wide plank hickory in the De Giulio kitchen, breakfast room and family room with wet bar. There is a Master Retreat plus 5 En Suites. There are 6 fireplaces, 4 staircases and the Otis elevator services all 3 levels. The lower level has an 11 seat movie theater with fireplace and wet bar, a full fitness center with massage room, a game room and a sauna with separate locker rooms. The 5 car attached garages are heated. The outdoor sports court, pool with Jacuzzi and 5,000 square foot patio and fenced rear yard welcome family activities on professionally landscaped grounds.
Property Specifics
| Single Family | |
| — | |
| — | |
| 1998 | |
| Full | |
| — | |
| No | |
| 2.44 |
| Cook | |
| — | |
| 4800 / Annual | |
| Other | |
| Lake Michigan | |
| Public Sewer | |
| 09211579 | |
| 04142001490000 |
Nearby Schools
| NAME: | DISTRICT: | DISTANCE: | |
|---|---|---|---|
|
Grade School
Meadowbrook Elementary School |
28 | — | |
|
Middle School
Northbrook Junior High School |
28 | Not in DB | |
|
High School
Glenbrook North High School |
225 | Not in DB | |
Property History
| DATE: | EVENT: | PRICE: | SOURCE: |
|---|---|---|---|
| 17 Feb, 2017 | Sold | $4,325,000 | MRED MLS |
| 1 Jan, 2017 | Under contract | $4,600,000 | MRED MLS |
| — | Last price change | $4,985,000 | MRED MLS |
| 30 Apr, 2016 | Listed for sale | $5,885,000 | MRED MLS |
Room Specifics
Total Bedrooms: 6
Bedrooms Above Ground: 6
Bedrooms Below Ground: 0
Dimensions: —
Floor Type: Carpet
Dimensions: —
Floor Type: Carpet
Dimensions: —
Floor Type: Carpet
Dimensions: —
Floor Type: —
Dimensions: —
Floor Type: —
Full Bathrooms: 10
Bathroom Amenities: Whirlpool,Separate Shower,Steam Shower,Double Sink
Bathroom in Basement: 1
Rooms: Bonus Room,Bedroom 5,Bedroom 6,Breakfast Room,Exercise Room,Foyer,Gallery,Game Room,Library,Office,Recreation Room,Theatre Room,Walk In Closet,Other Room
Basement Description: Finished
Other Specifics
| 5 | |
| Concrete Perimeter | |
| Circular,Other | |
| Balcony, Stamped Concrete Patio, In Ground Pool | |
| Cul-De-Sac,Fenced Yard,Landscaped,Wooded | |
| 106,498 | |
| — | |
| Full | |
| Sauna/Steam Room, Bar-Wet, Elevator, Hardwood Floors, Heated Floors, First Floor Laundry | |
| Range, Dishwasher, Refrigerator, High End Refrigerator, Bar Fridge, Washer, Dryer, Disposal, Stainless Steel Appliance(s) | |
| Not in DB | |
| — | |
| — | |
| — | |
| Wood Burning, Gas Log, Gas Starter |
Tax History
| Year | Property Taxes |
|---|---|
| 2017 | $59,318 |
Contact Agent
Nearby Similar Homes
Nearby Sold Comparables
Contact Agent
Listing Provided By
Coldwell Banker Residential











