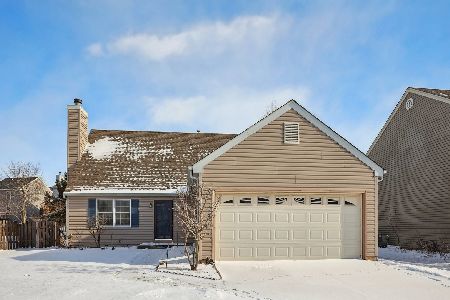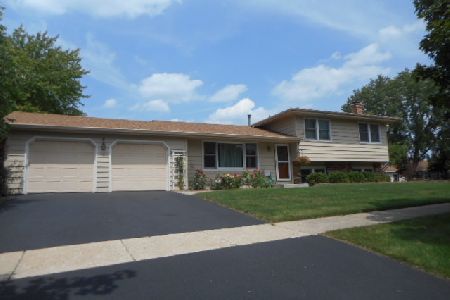1812 Chandler Avenue, St Charles, Illinois 60174
$270,000
|
Sold
|
|
| Status: | Closed |
| Sqft: | 1,308 |
| Cost/Sqft: | $210 |
| Beds: | 3 |
| Baths: | 3 |
| Year Built: | 1979 |
| Property Taxes: | $6,392 |
| Days On Market: | 2135 |
| Lot Size: | 0,00 |
Description
CHECK OUT THE 3D TOUR! Meticulously maintained, move-in ready! Beautifully updated raised ranch located on the east side of town offering 3 bedrooms & 2.5 baths. Enjoy the views from the large bow window in the inviting living room featuring white trim & newer carpeting. Remodeled kitchen boasts stainless steel appliances, white cabinetry with crown molding & soft close features. The quartz counters compliments the subway tile back splash & the custom farmhouse island makes you feel right at home. Open concept dining room flows right off the kitchen making entertaining a breeze. Access to the large deck off the dining room makes grilling so easy! All bedrooms feature wood laminate flooring & white trim. Master suite offers a remodeled bathroom featuring custom ceramic surround shower & cabinet vanity. The additional bedrooms are generous in size and share the hall bath. Snuggle up with a fire and read a great book in the over-sized family room located in the lower level. Loads of space throughout. School District #303. Perfect location within minutes from both downtown St. Charles and Geneva. Enjoy the Prairie Path & the East Side Sports Complex's playground, lighted fields & courts plus skate park, dog beach & fishing! Welcome home!
Property Specifics
| Single Family | |
| — | |
| — | |
| 1979 | |
| None | |
| — | |
| No | |
| — |
| Kane | |
| Chandler | |
| — / Not Applicable | |
| None | |
| Public | |
| Public Sewer | |
| 10653037 | |
| 0936351015 |
Nearby Schools
| NAME: | DISTRICT: | DISTANCE: | |
|---|---|---|---|
|
Grade School
Munhall Elementary School |
303 | — | |
|
Middle School
Wredling Middle School |
303 | Not in DB | |
|
High School
St. Charles East High School |
303 | Not in DB | |
Property History
| DATE: | EVENT: | PRICE: | SOURCE: |
|---|---|---|---|
| 20 May, 2020 | Sold | $270,000 | MRED MLS |
| 31 Mar, 2020 | Under contract | $275,000 | MRED MLS |
| 27 Mar, 2020 | Listed for sale | $275,000 | MRED MLS |
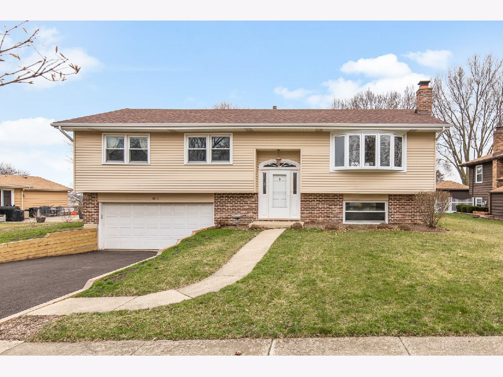
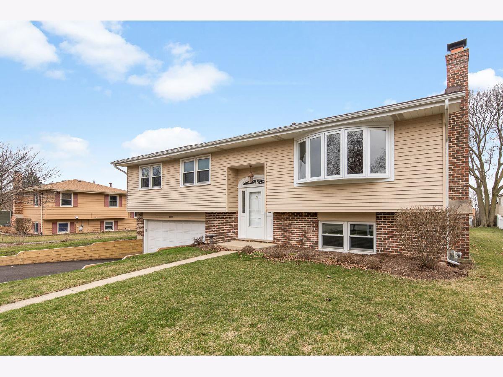
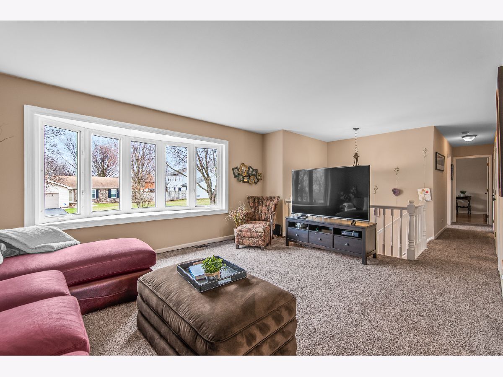
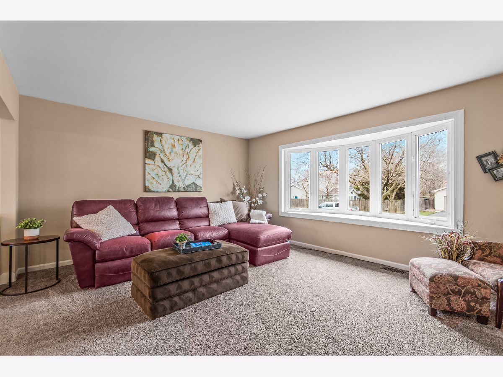
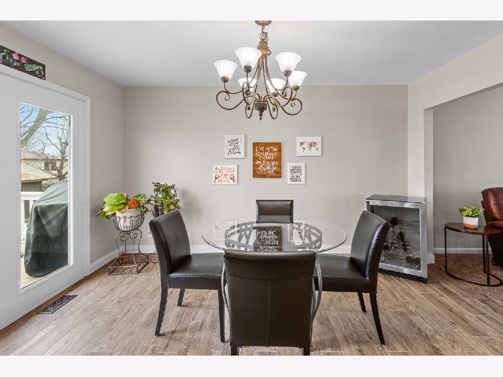
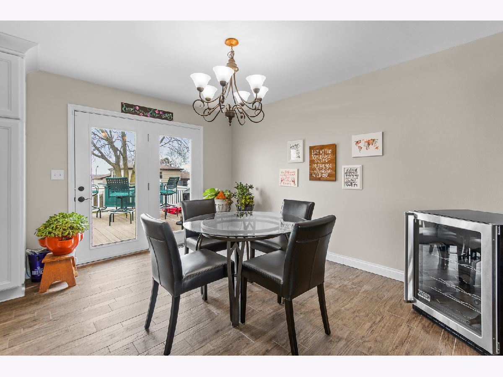
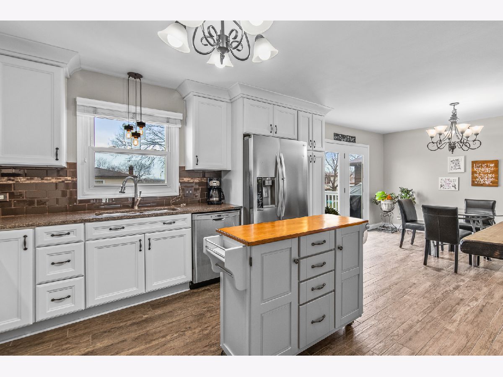
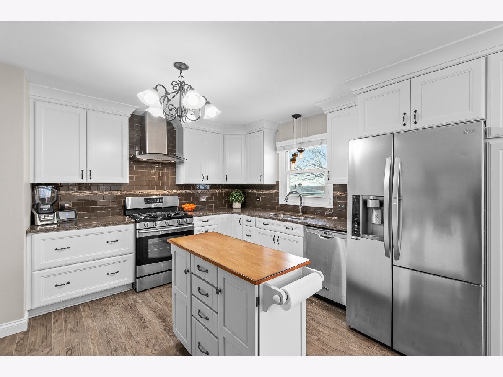
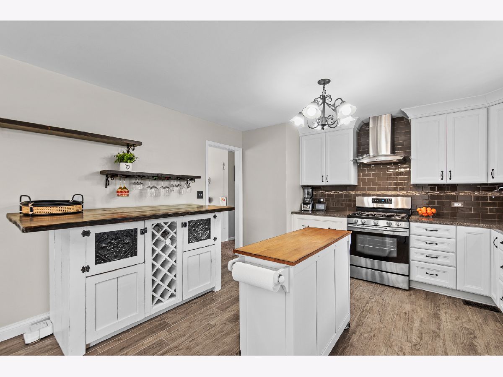
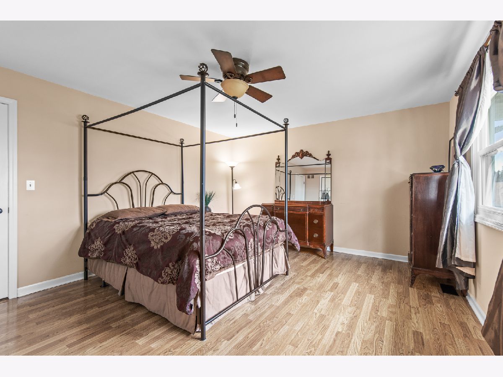
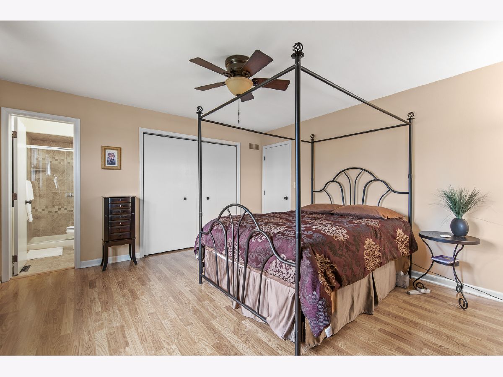
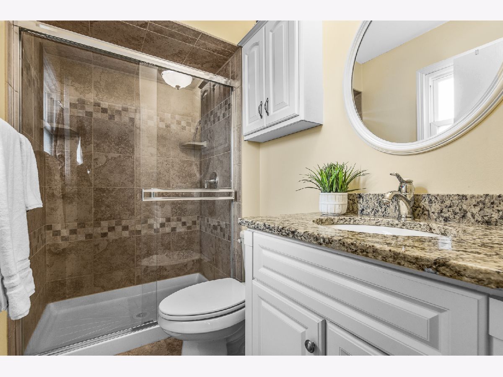
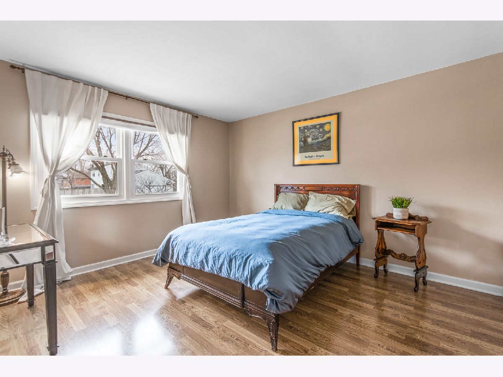
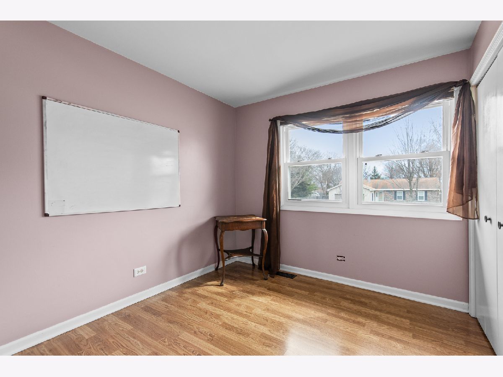
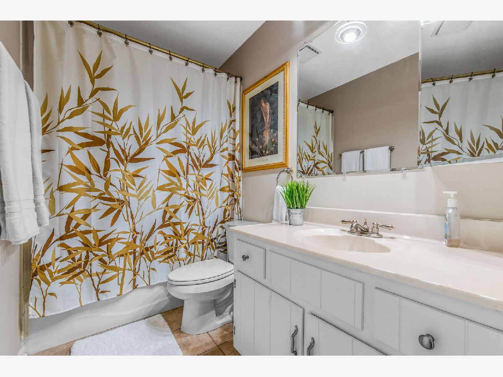
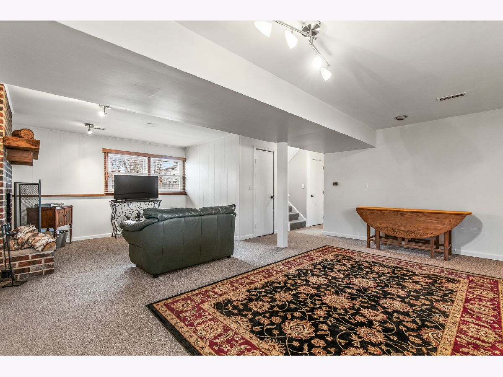
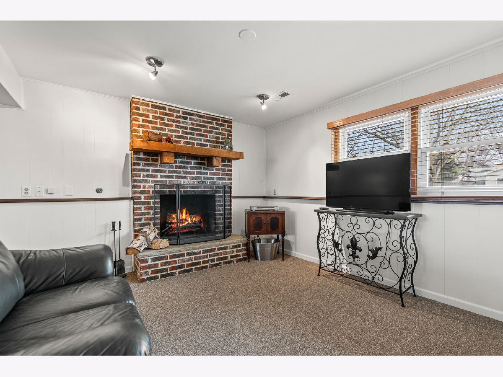
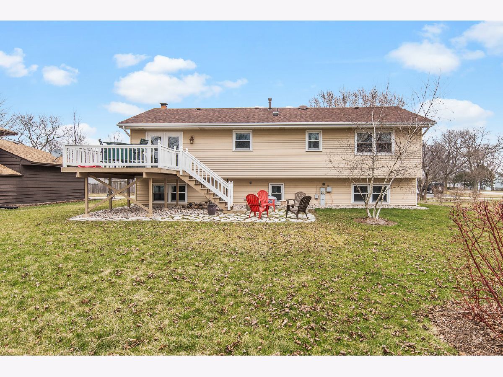
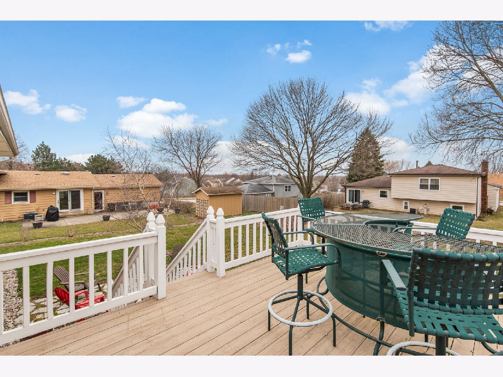
Room Specifics
Total Bedrooms: 3
Bedrooms Above Ground: 3
Bedrooms Below Ground: 0
Dimensions: —
Floor Type: Wood Laminate
Dimensions: —
Floor Type: Wood Laminate
Full Bathrooms: 3
Bathroom Amenities: Separate Shower
Bathroom in Basement: 0
Rooms: No additional rooms
Basement Description: None
Other Specifics
| 2 | |
| Concrete Perimeter | |
| Asphalt | |
| — | |
| — | |
| 70X120X70X120 | |
| — | |
| Full | |
| Wood Laminate Floors | |
| Range, Microwave, Dishwasher, Refrigerator, Disposal, Stainless Steel Appliance(s), Range Hood | |
| Not in DB | |
| Curbs, Sidewalks, Street Lights, Street Paved | |
| — | |
| — | |
| Wood Burning, Gas Starter |
Tax History
| Year | Property Taxes |
|---|---|
| 2020 | $6,392 |
Contact Agent
Nearby Similar Homes
Nearby Sold Comparables
Contact Agent
Listing Provided By
Keller Williams Infinity


