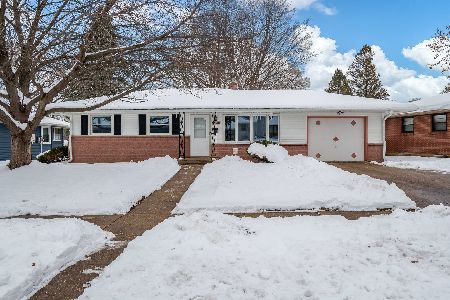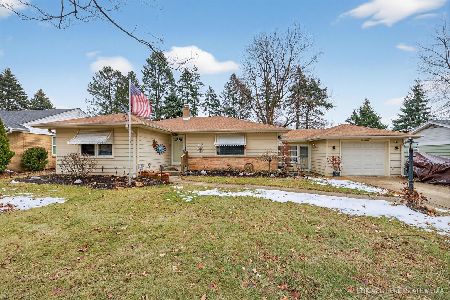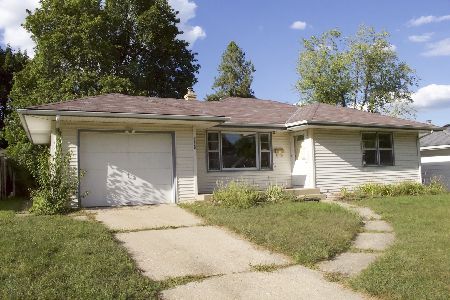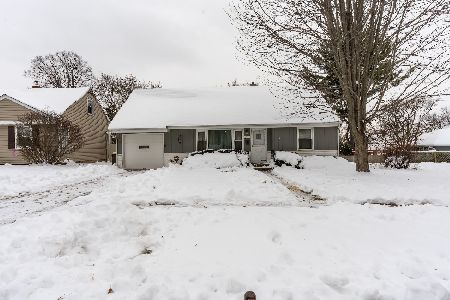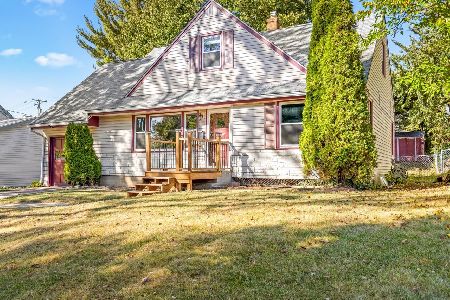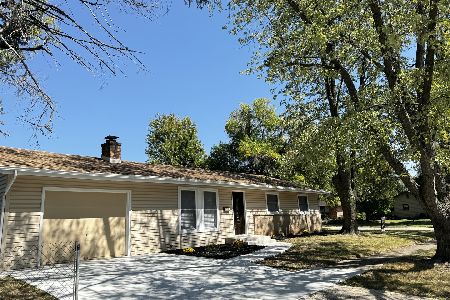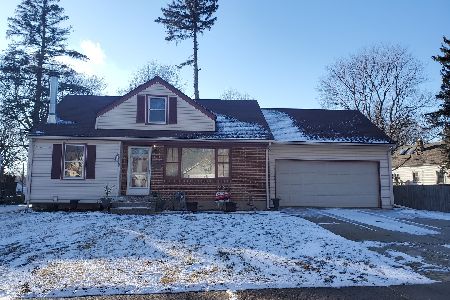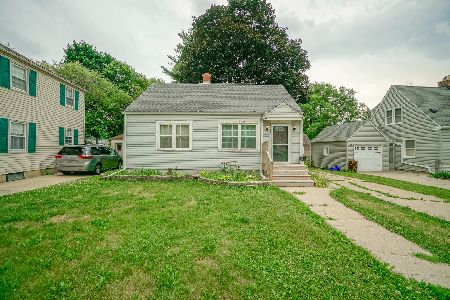1812 Eastgate Parkway, Rockford, Illinois 61108
$103,500
|
Sold
|
|
| Status: | Closed |
| Sqft: | 1,450 |
| Cost/Sqft: | $72 |
| Beds: | 3 |
| Baths: | 1 |
| Year Built: | 1940 |
| Property Taxes: | $2,765 |
| Days On Market: | 5650 |
| Lot Size: | 0,00 |
Description
Charming Cape Cod! Beautiful hardwood floors in the living & dining rooms, fabulous updated kitchen w/newer appliances, 2 sets of sliders, ceramic tile, large breakfast bar, & breakfast nook w/vaulted ceilings w/skylight! Main floor bedroom & bath, 2 bedrooms & loft area w/2 skylights upstairs, clean & full basement, & tiered deck overlooking spacious backyard!
Property Specifics
| Single Family | |
| — | |
| Cape Cod | |
| 1940 | |
| Full | |
| — | |
| No | |
| — |
| Winnebago | |
| — | |
| 0 / Not Applicable | |
| None | |
| Public | |
| Public Sewer | |
| 07597594 | |
| 1231277003 |
Property History
| DATE: | EVENT: | PRICE: | SOURCE: |
|---|---|---|---|
| 28 Oct, 2010 | Sold | $103,500 | MRED MLS |
| 22 Aug, 2010 | Under contract | $105,000 | MRED MLS |
| 2 Aug, 2010 | Listed for sale | $105,000 | MRED MLS |
Room Specifics
Total Bedrooms: 3
Bedrooms Above Ground: 3
Bedrooms Below Ground: 0
Dimensions: —
Floor Type: Carpet
Dimensions: —
Floor Type: Carpet
Full Bathrooms: 1
Bathroom Amenities: —
Bathroom in Basement: 0
Rooms: Loft
Basement Description: —
Other Specifics
| 1 | |
| — | |
| Concrete | |
| Deck | |
| — | |
| 69.55X135.19X63.05X145.7 | |
| — | |
| None | |
| Vaulted/Cathedral Ceilings, Skylight(s), First Floor Bedroom | |
| Range, Microwave, Dishwasher, Disposal | |
| Not in DB | |
| — | |
| — | |
| — | |
| — |
Tax History
| Year | Property Taxes |
|---|---|
| 2010 | $2,765 |
Contact Agent
Nearby Similar Homes
Nearby Sold Comparables
Contact Agent
Listing Provided By
Keller Williams Realty Signature

