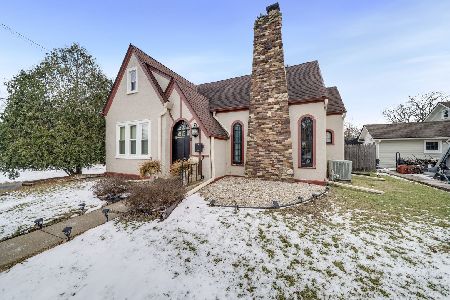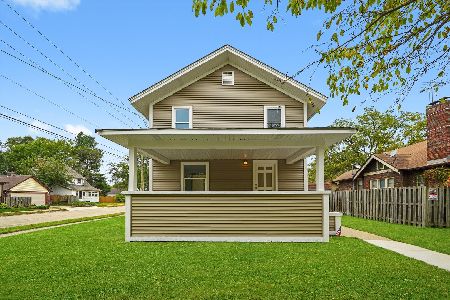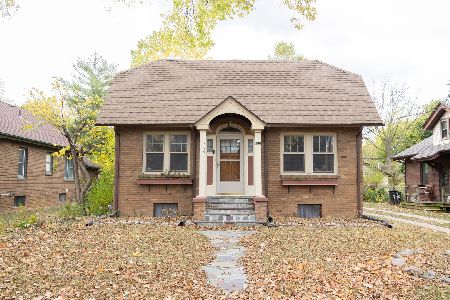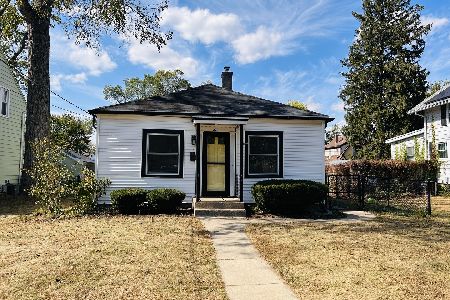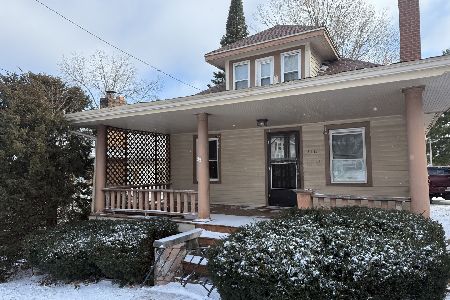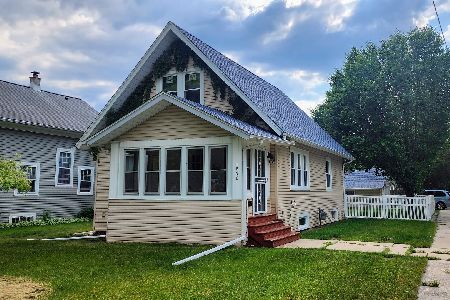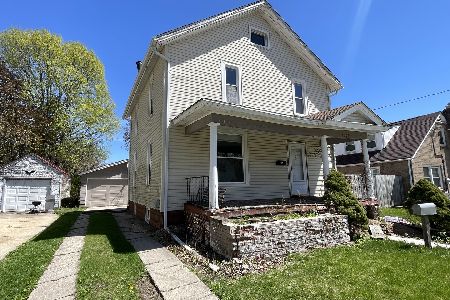1812 Huffman Boulevard, Rockford, Illinois 61103
$87,900
|
Sold
|
|
| Status: | Closed |
| Sqft: | 1,711 |
| Cost/Sqft: | $53 |
| Beds: | 3 |
| Baths: | 2 |
| Year Built: | 1919 |
| Property Taxes: | $1,709 |
| Days On Market: | 1592 |
| Lot Size: | 0,15 |
Description
Charming 1.5 story home in great location on treed lined street. This 3+ bedroom, 2 bath home features character and many updated features. The quaint enclosed front porch invites you to stay a while. Upon entering the light-filled living room, you will feel at home. With original hardwood floors, wood burning stove & open dining room, this home has warmth & character. The kitchen features vintage metal cabinets & newer dishwasher. There is a main floor bedroom plus bathroom & an office w/ sliders to a large deck overlooking backyard and cute shed. Upstairs features 2 large bedrooms & updated bath w/ tile shower. The backyard is mostly fenced & has a 16 x 11.6 shed for storage. Off street parking for 2 cars is out front of the house. Many updates include: Roof, gutters, downspouts, soffit & fascia-2018; Gutter guards-2019; Energy efficient windows-2014-2021; Carpet-2014; Ceilings upstairs-2014; Interior painting-2014-2021; Main floor bath renovated 2019; Dishwasher, washer, dryer-2018; Water heater 2021; Refrigerator-2015. This home is ready to move in & make it your own!
Property Specifics
| Single Family | |
| — | |
| — | |
| 1919 | |
| Full | |
| — | |
| No | |
| 0.15 |
| Winnebago | |
| — | |
| — / Not Applicable | |
| None | |
| Public | |
| Public Sewer | |
| 11216142 | |
| 1114179012 |
Nearby Schools
| NAME: | DISTRICT: | DISTANCE: | |
|---|---|---|---|
|
Grade School
R K Welsh Elementary School |
205 | — | |
|
Middle School
West Middle School |
205 | Not in DB | |
|
High School
Guilford High School |
205 | Not in DB | |
Property History
| DATE: | EVENT: | PRICE: | SOURCE: |
|---|---|---|---|
| 24 Sep, 2021 | Sold | $87,900 | MRED MLS |
| 14 Sep, 2021 | Under contract | $89,900 | MRED MLS |
| 11 Sep, 2021 | Listed for sale | $89,900 | MRED MLS |
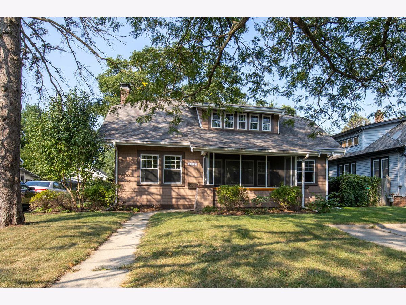
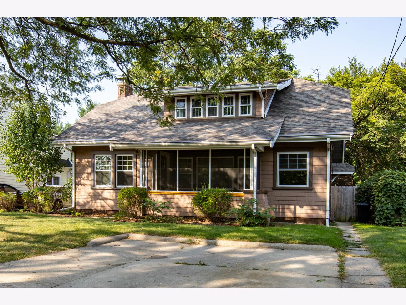
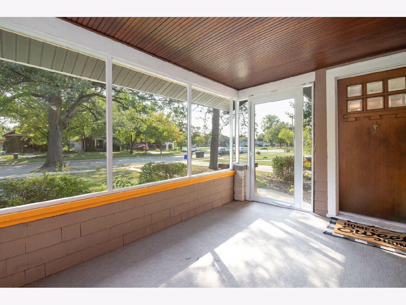
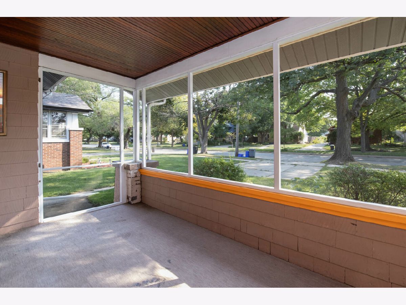
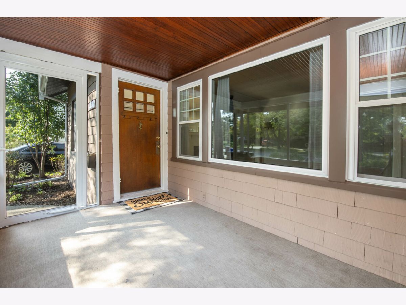
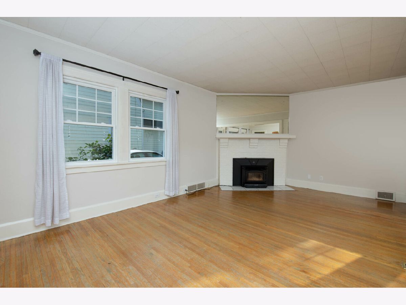
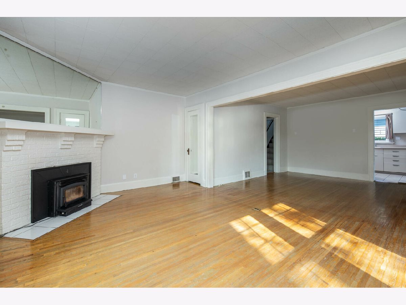
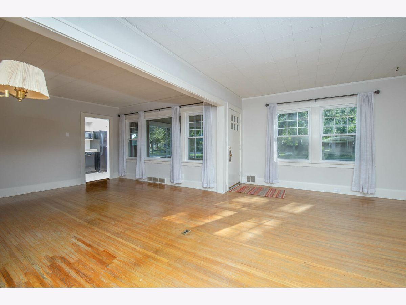
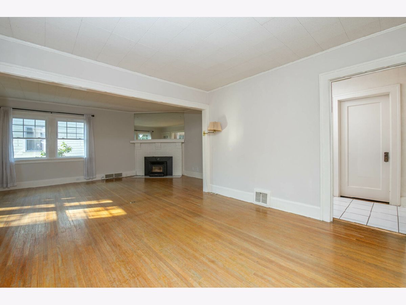
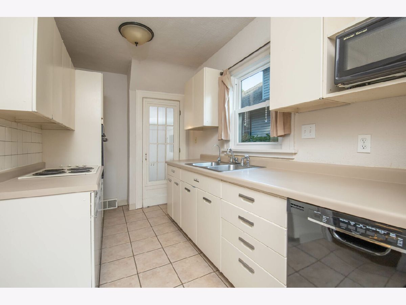
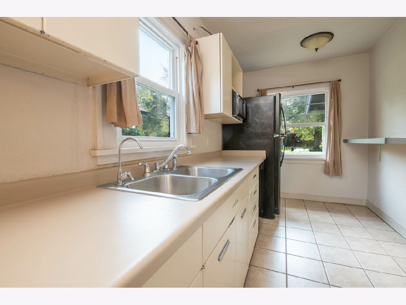
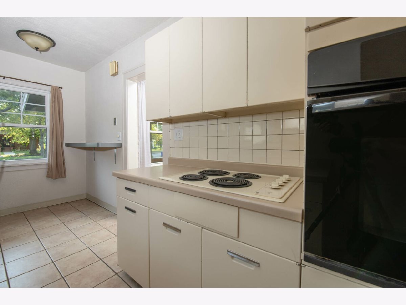
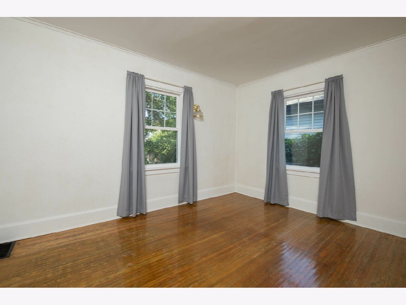
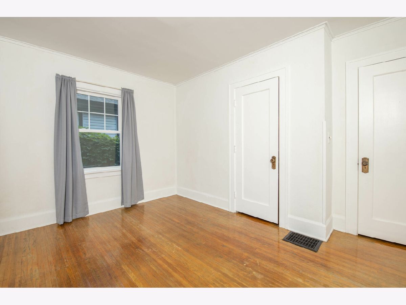
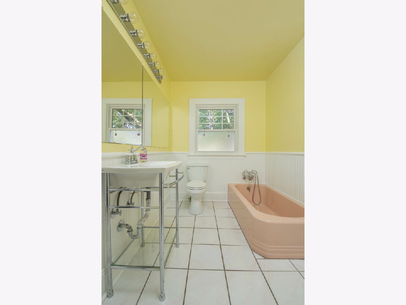
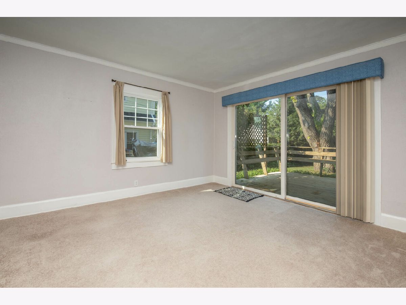
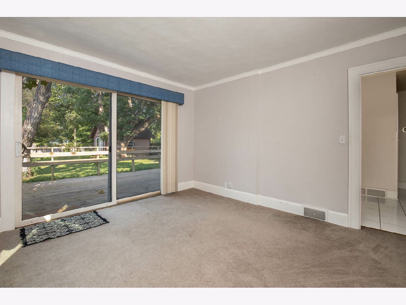
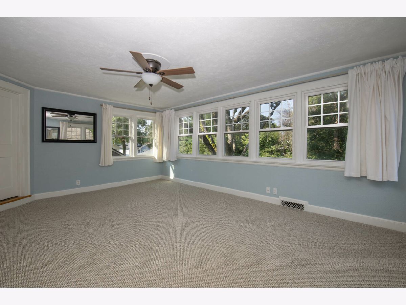
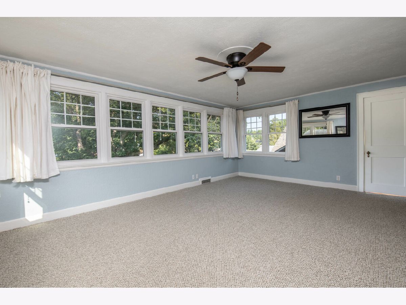
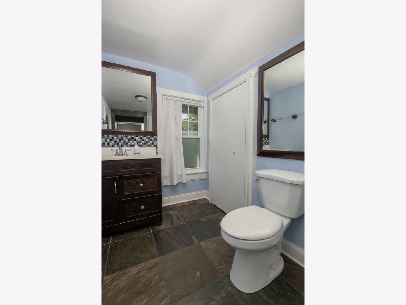
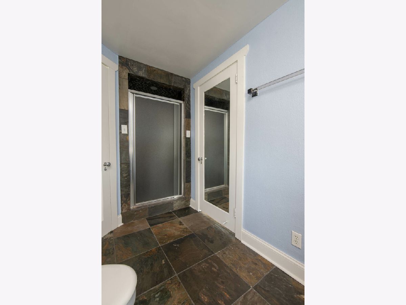
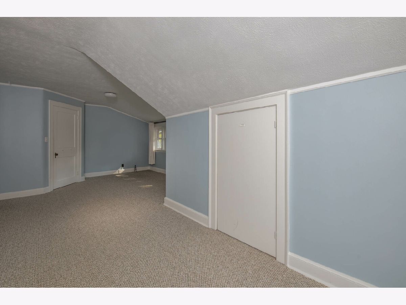
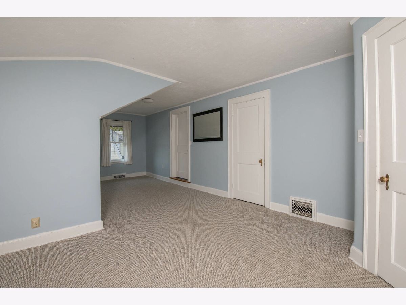
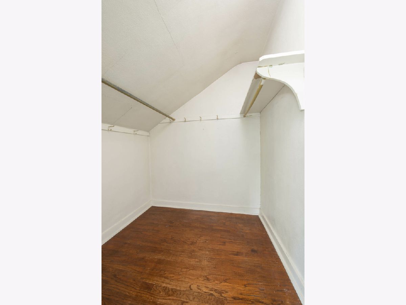
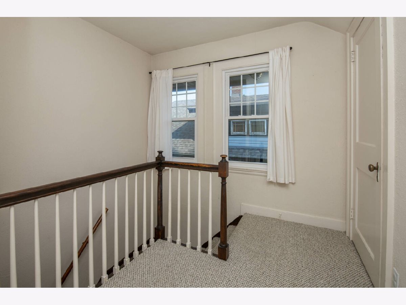
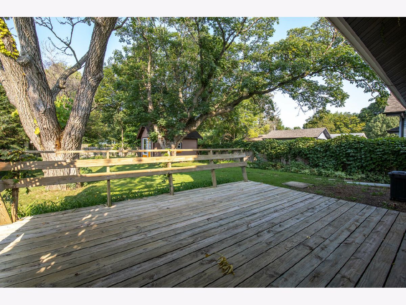
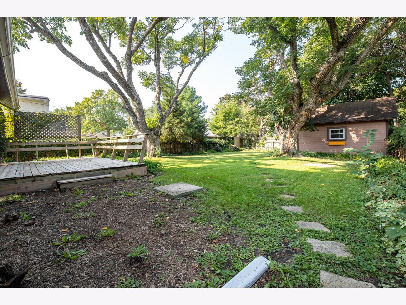
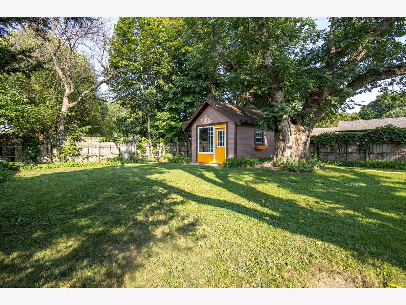
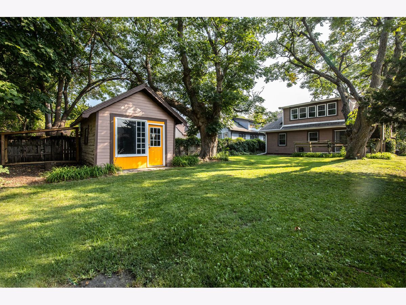
Room Specifics
Total Bedrooms: 3
Bedrooms Above Ground: 3
Bedrooms Below Ground: 0
Dimensions: —
Floor Type: —
Dimensions: —
Floor Type: Hardwood
Full Bathrooms: 2
Bathroom Amenities: —
Bathroom in Basement: 0
Rooms: Office,Enclosed Porch
Basement Description: Unfinished
Other Specifics
| — | |
| Block | |
| Concrete | |
| Deck, Porch Screened | |
| — | |
| 50X150X50X150 | |
| — | |
| — | |
| Hardwood Floors, First Floor Bedroom, First Floor Full Bath | |
| Range, Dishwasher, Refrigerator | |
| Not in DB | |
| — | |
| — | |
| — | |
| Wood Burning Stove |
Tax History
| Year | Property Taxes |
|---|---|
| 2021 | $1,709 |
Contact Agent
Nearby Similar Homes
Nearby Sold Comparables
Contact Agent
Listing Provided By
Dickerson & Nieman Realtors

