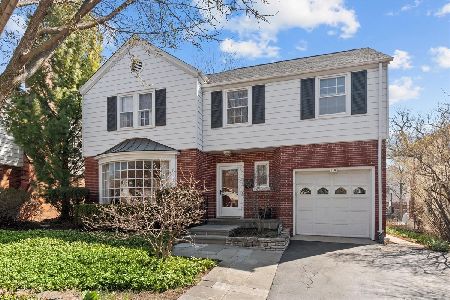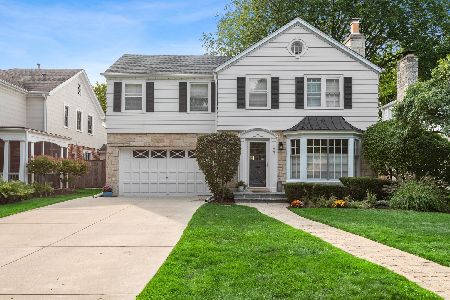1812 Isabella Street, Wilmette, Illinois 60091
$1,250,000
|
Sold
|
|
| Status: | Closed |
| Sqft: | 3,000 |
| Cost/Sqft: | $400 |
| Beds: | 4 |
| Baths: | 3 |
| Year Built: | 1941 |
| Property Taxes: | $14,530 |
| Days On Market: | 170 |
| Lot Size: | 0,00 |
Description
Located in the highly sought-after McKenzie School District, this 4-bedroom + office, 2.5-bath home perfectly blends classic charm with modern updates. This home has all the right spaces in the right places! The spacious first floor features a formal living room with a cozy, working fireplace and a dining room with french doors that open to the most serene screened-in porch surrounded by lush landscaping-perfect for morning coffee or warm summer nights. The crisp white kitchen features updated finishes and flows into a generously sized family room that opens to a private deck and beautifully landscaped backyard. A mudroom and attached one-car garage add convenience. Upstairs, the oversized primary suite includes a spa-like bath with double sinks, a separate tub and shower, and a generous walk-in closet. A bright office space off the primary offers serene, treetop views-ideal for working from home. Three additional bedrooms share a hall bath with double sinks, all filled with natural light and great closet space. The finished basement offers additional living space, with separate areas for laundry, storage, and utilities. Meticulously maintained with updated mechanicals and newer windows. Just a short walk to downtown Wilmette and the Metra.
Property Specifics
| Single Family | |
| — | |
| — | |
| 1941 | |
| — | |
| — | |
| No | |
| — |
| Cook | |
| — | |
| — / Not Applicable | |
| — | |
| — | |
| — | |
| 12425314 | |
| 05334000830000 |
Nearby Schools
| NAME: | DISTRICT: | DISTANCE: | |
|---|---|---|---|
|
Grade School
Mckenzie Elementary School |
39 | — | |
|
Middle School
Highcrest Middle School |
39 | Not in DB | |
|
High School
New Trier Twp H.s. Northfield/wi |
203 | Not in DB | |
|
Alternate Junior High School
Wilmette Junior High School |
— | Not in DB | |
Property History
| DATE: | EVENT: | PRICE: | SOURCE: |
|---|---|---|---|
| 3 Nov, 2025 | Sold | $1,250,000 | MRED MLS |
| 6 Aug, 2025 | Under contract | $1,199,999 | MRED MLS |
| 30 Jul, 2025 | Listed for sale | $1,199,999 | MRED MLS |
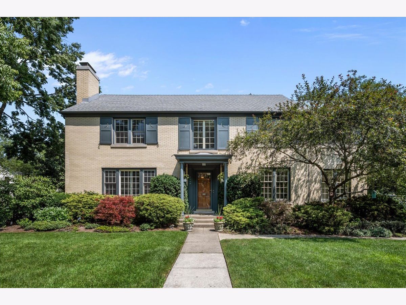
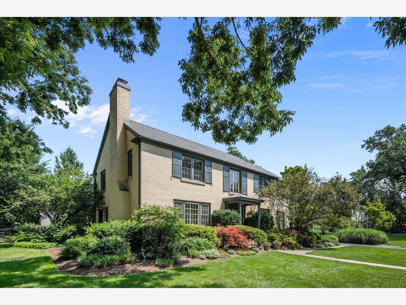
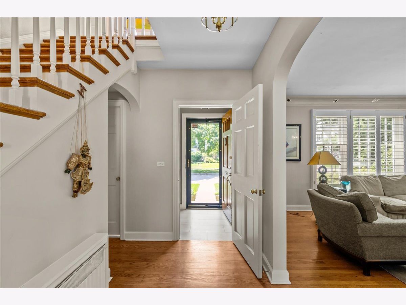
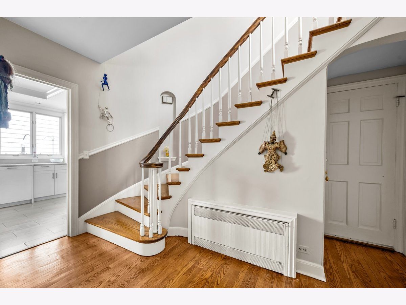
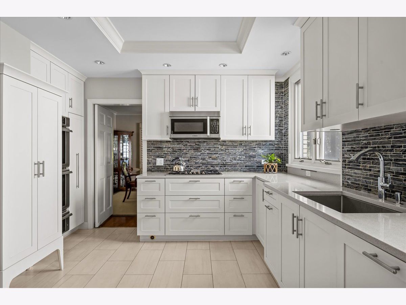
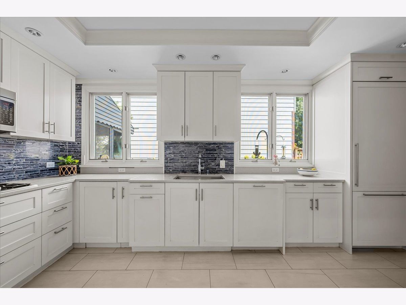
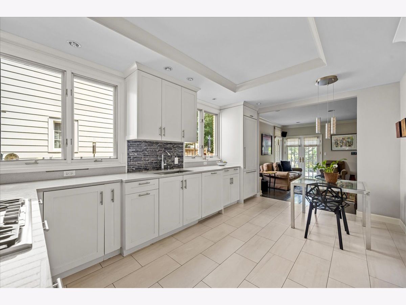
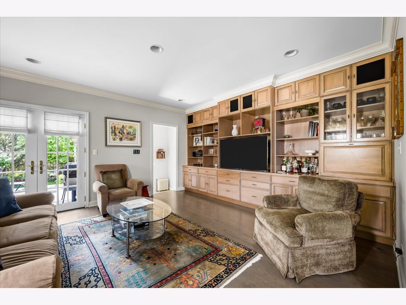
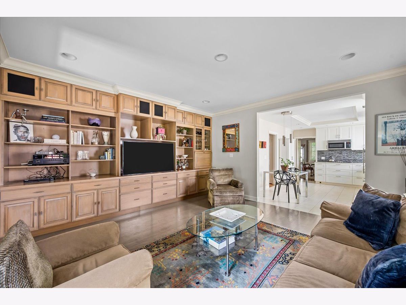
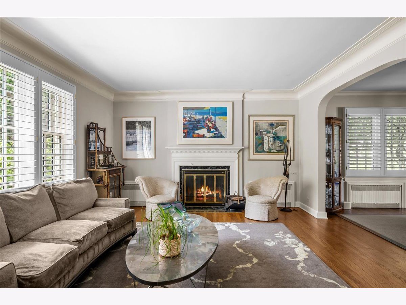
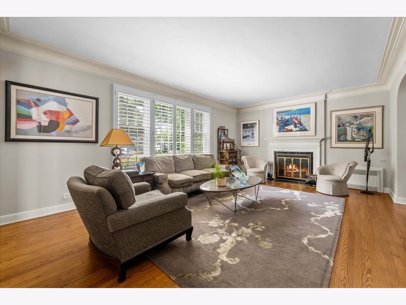
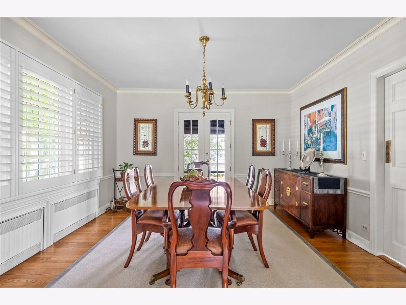
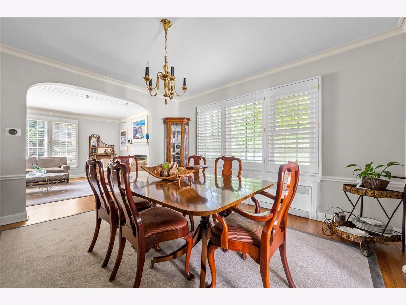
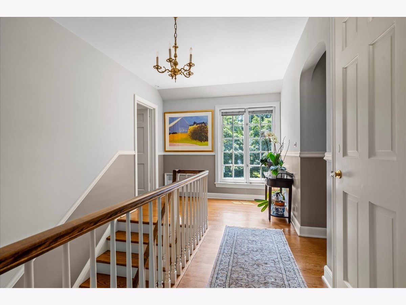
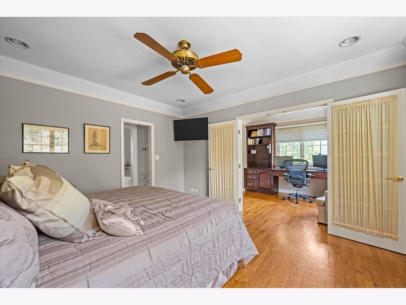
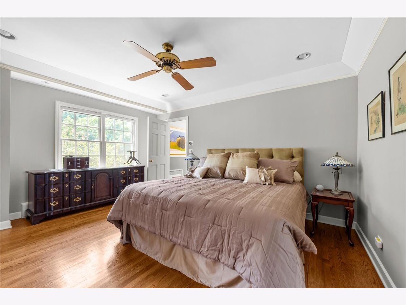
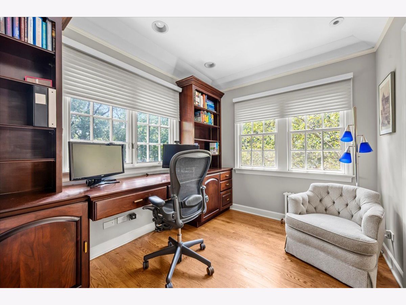
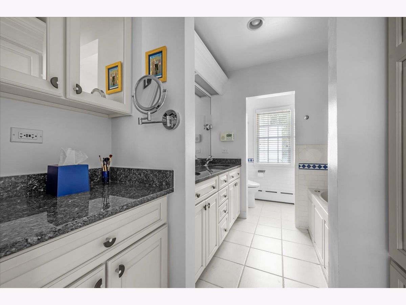
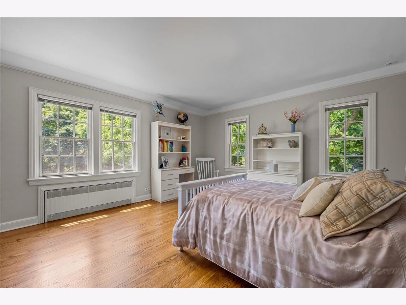
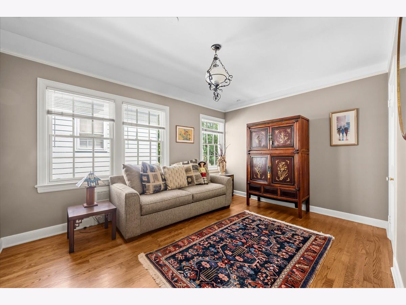
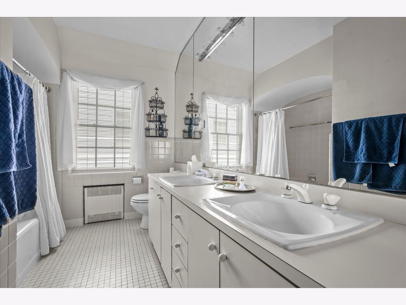
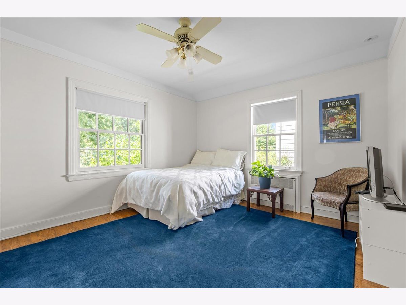
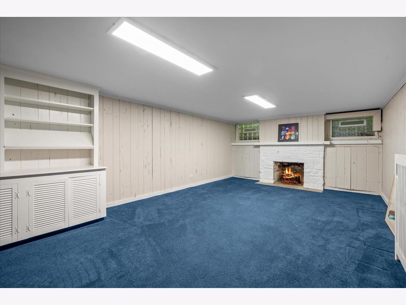
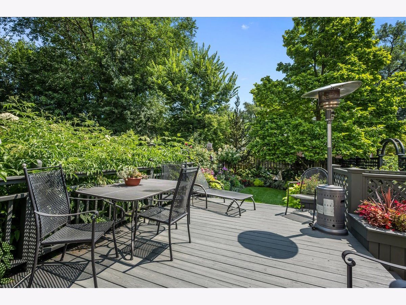
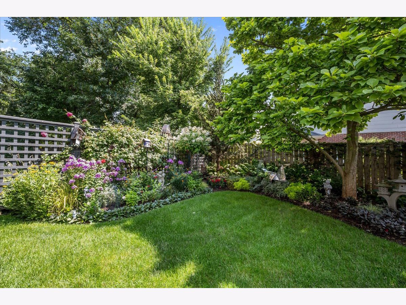
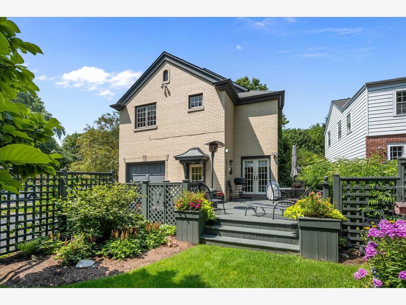
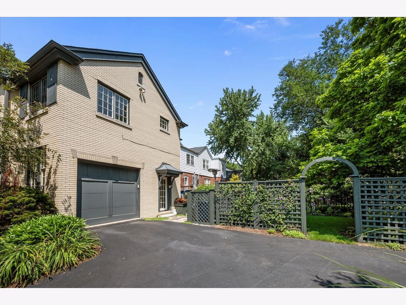
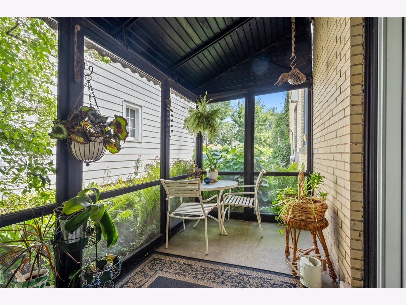
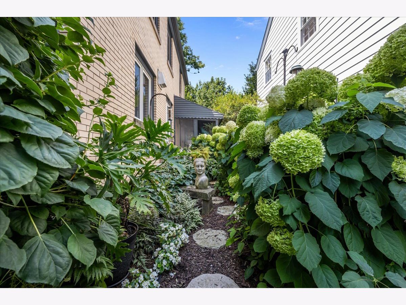
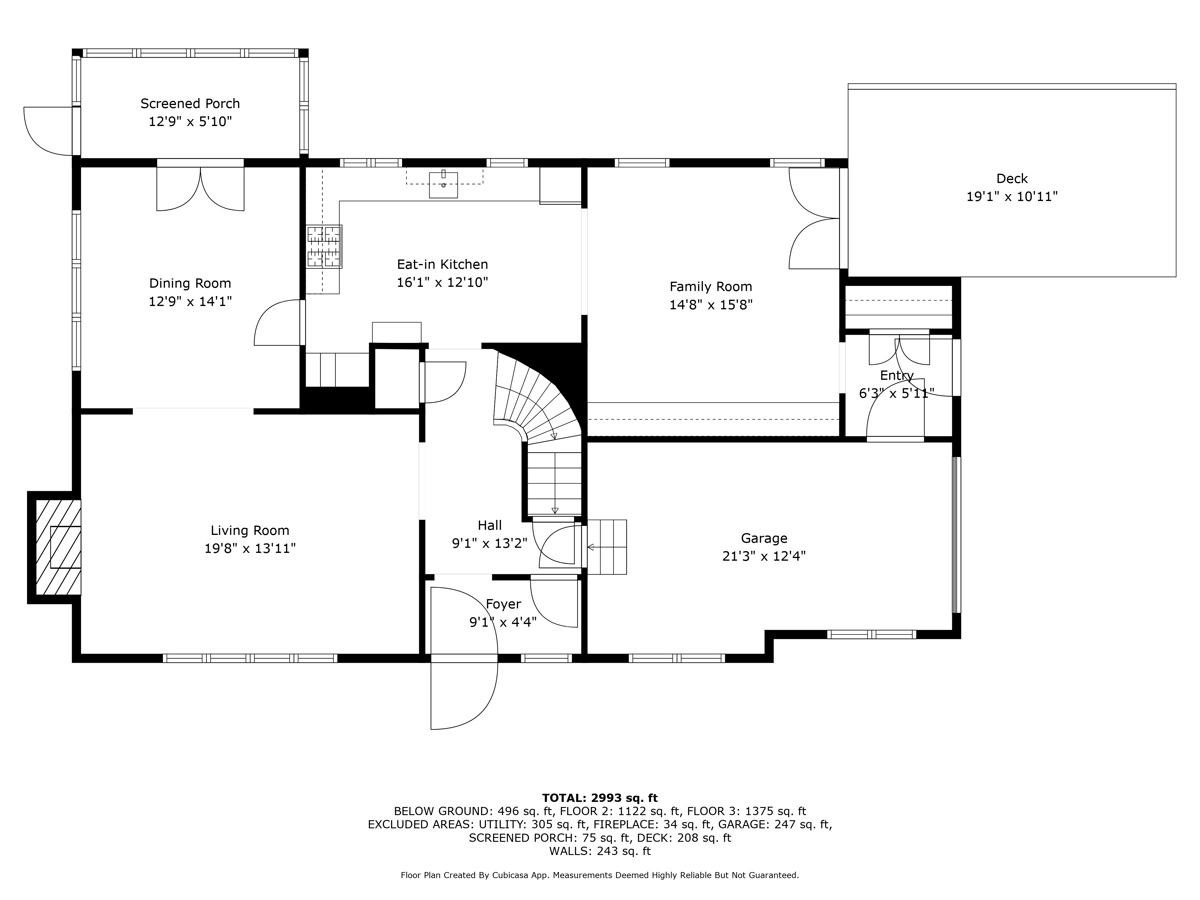
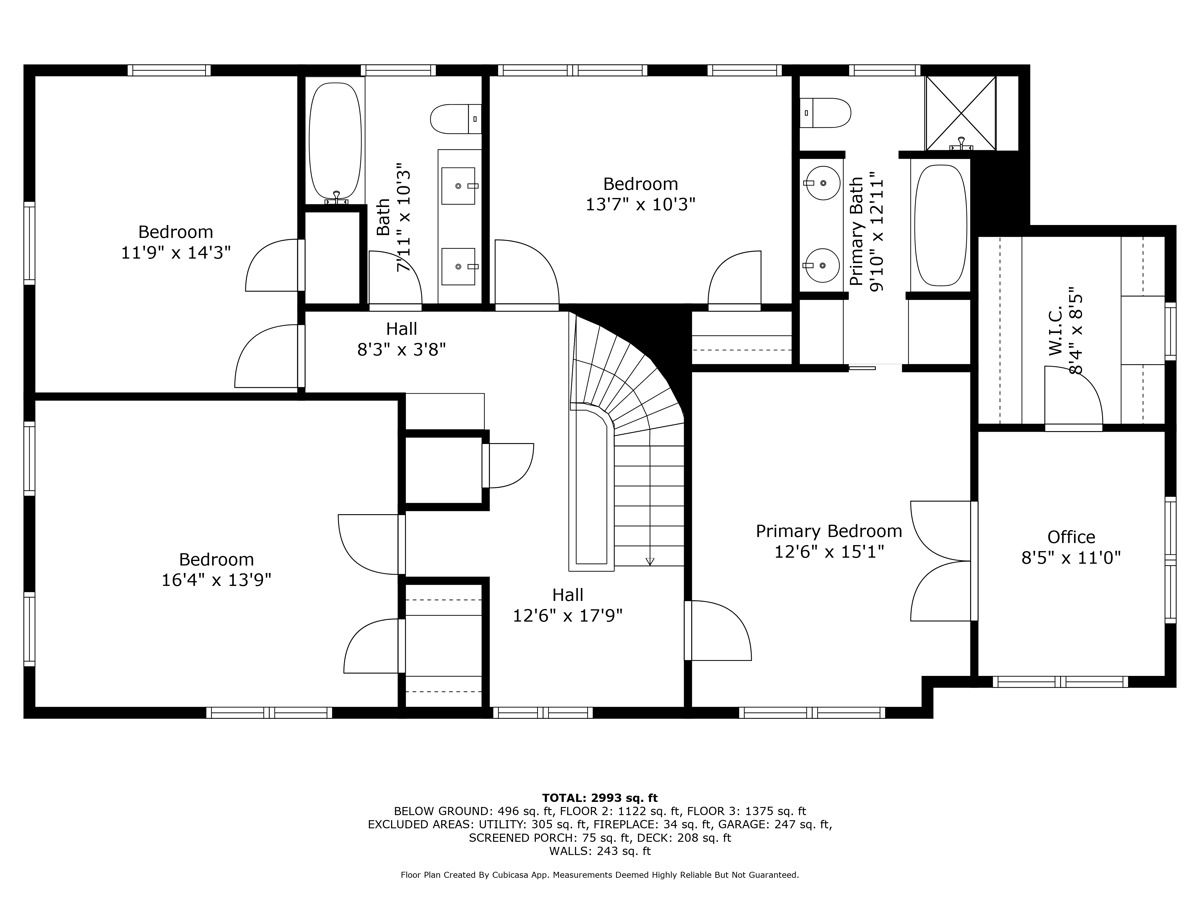
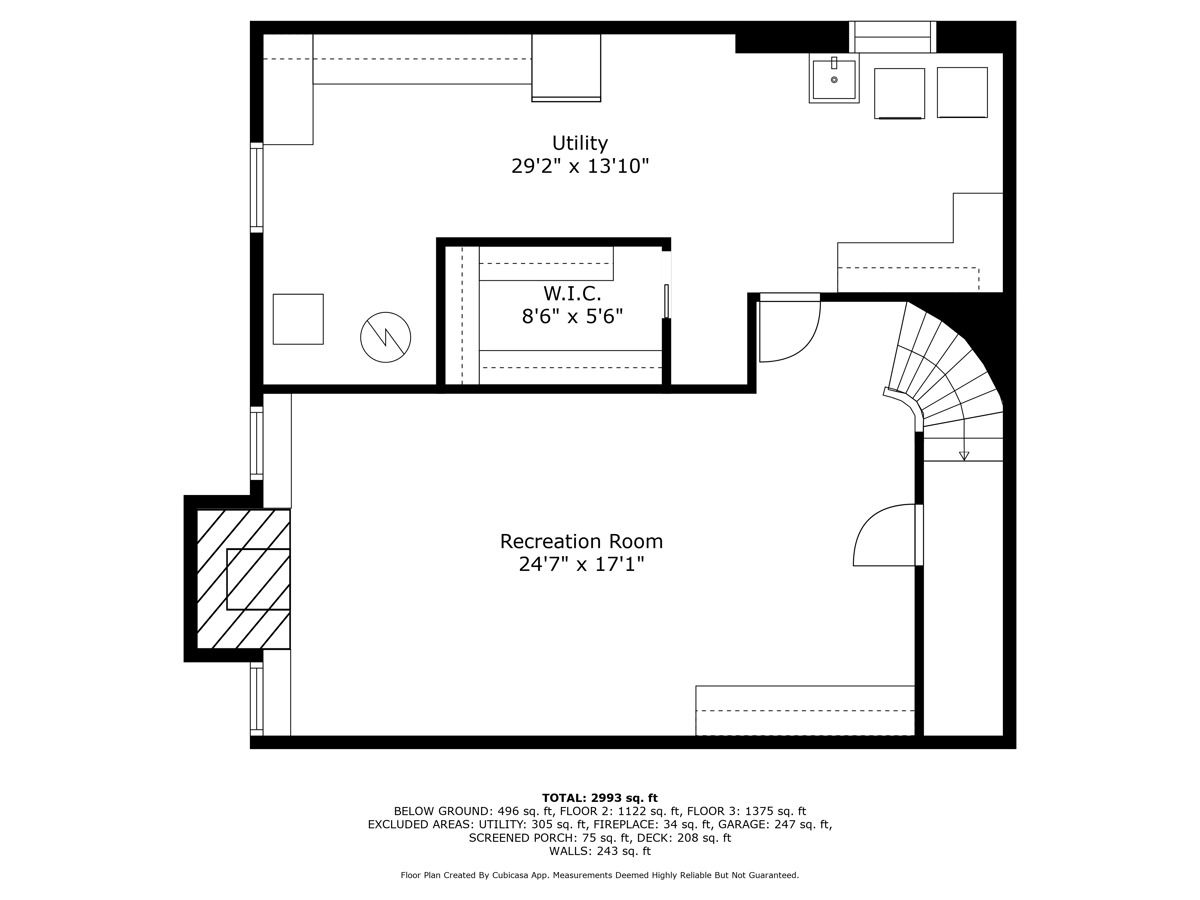
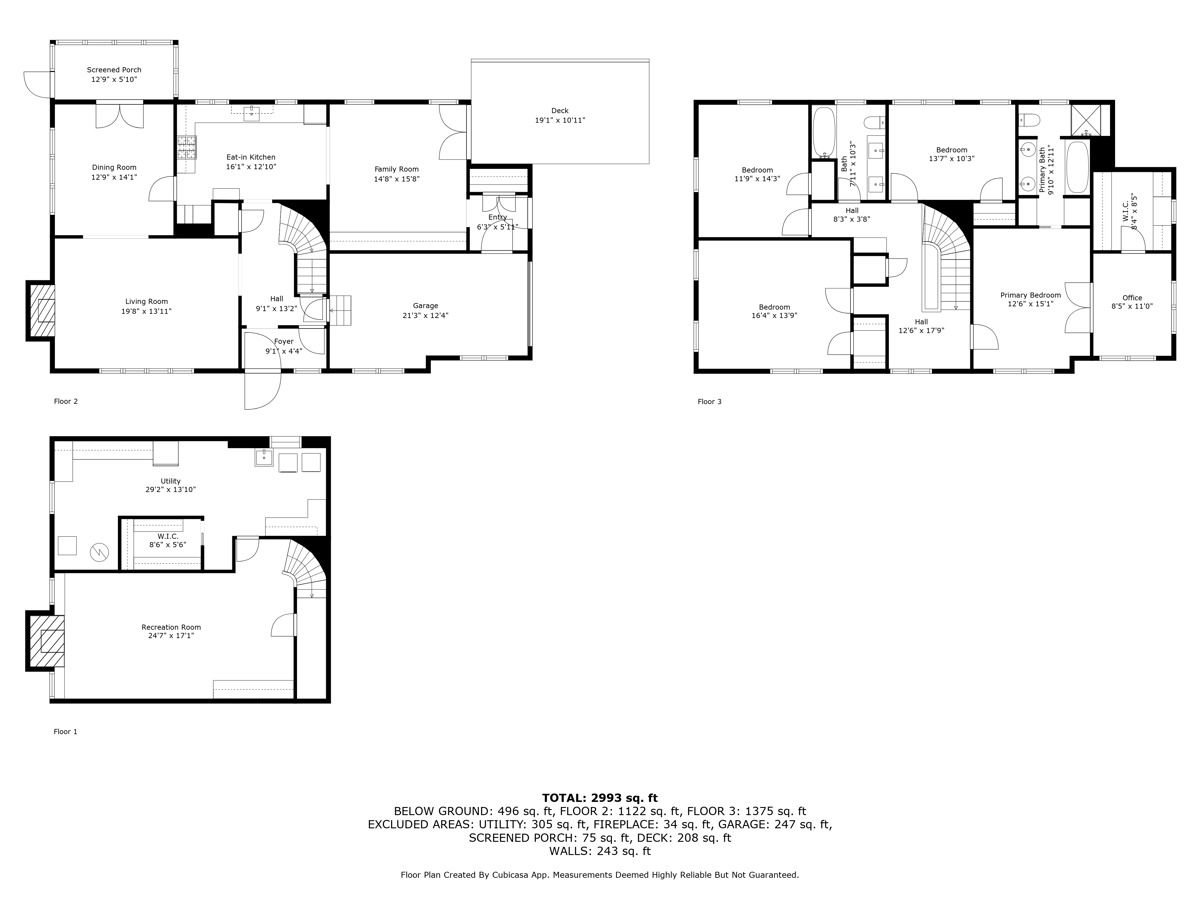
Room Specifics
Total Bedrooms: 4
Bedrooms Above Ground: 4
Bedrooms Below Ground: 0
Dimensions: —
Floor Type: —
Dimensions: —
Floor Type: —
Dimensions: —
Floor Type: —
Full Bathrooms: 3
Bathroom Amenities: —
Bathroom in Basement: 0
Rooms: —
Basement Description: —
Other Specifics
| 1 | |
| — | |
| — | |
| — | |
| — | |
| 52x118 | |
| — | |
| — | |
| — | |
| — | |
| Not in DB | |
| — | |
| — | |
| — | |
| — |
Tax History
| Year | Property Taxes |
|---|---|
| 2025 | $14,530 |
Contact Agent
Nearby Similar Homes
Nearby Sold Comparables
Contact Agent
Listing Provided By
@properties Christie's International Real Estate







