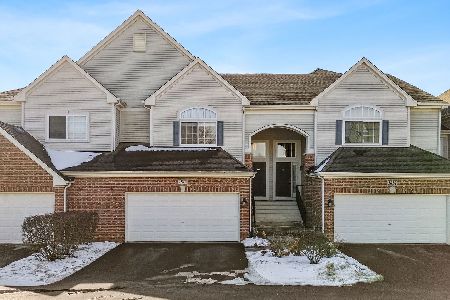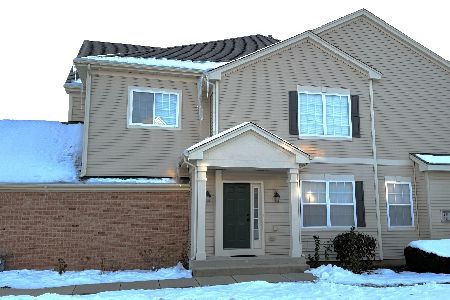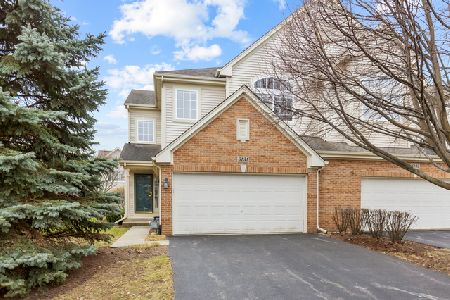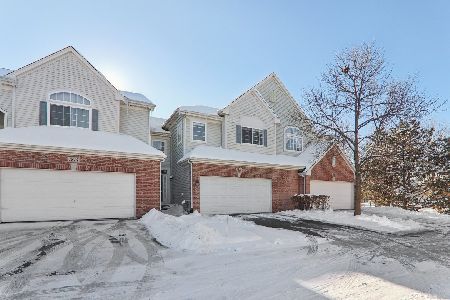1812 Kelberg Avenue, Hoffman Estates, Illinois 60192
$240,000
|
Sold
|
|
| Status: | Closed |
| Sqft: | 0 |
| Cost/Sqft: | — |
| Beds: | 2 |
| Baths: | 3 |
| Year Built: | 2007 |
| Property Taxes: | $6,897 |
| Days On Market: | 1787 |
| Lot Size: | 0,00 |
Description
There's nothing to do but move in to this 2 bed, 2.5 bath townhome that lives like a single family home with multiple levels of living space, a private entrance and beautiful updates. The main level offers a great floor plan with hardwood flooring and recessed lighting. The living room offers a wall of built-in shelving and plenty of room for seating. Continue into the dining room that overlooks the updated kitchen with granite countertops, a breakfast bar, refreshed cabinetry, new hardware and a new sink. The flexible loft can easily be a den, home office or playroom. Unwind in the primary bedroom featuring soaring ceilings, an arched window and a walk-in closet. The en-suite bathroom offers a soaking tub, walk-in shower and double vanity. A spacious second bedroom and a hall bathroom complete this level. A new door and screen lead to the large deck, perfect for outdoor dining. This pet-free and smoke-free home also offers a new water heater and washer and dryer!
Property Specifics
| Condos/Townhomes | |
| 3 | |
| — | |
| 2007 | |
| Walkout | |
| CHESWICK | |
| No | |
| — |
| Cook | |
| Canterbury Fields | |
| 197 / Monthly | |
| Insurance,Exterior Maintenance,Lawn Care,Snow Removal | |
| Public | |
| Public Sewer | |
| 11045090 | |
| 06081110071046 |
Nearby Schools
| NAME: | DISTRICT: | DISTANCE: | |
|---|---|---|---|
|
Grade School
Lincoln Elementary School |
46 | — | |
|
Middle School
Larsen Middle School |
46 | Not in DB | |
|
High School
Elgin High School |
46 | Not in DB | |
Property History
| DATE: | EVENT: | PRICE: | SOURCE: |
|---|---|---|---|
| 27 May, 2021 | Sold | $240,000 | MRED MLS |
| 9 Apr, 2021 | Under contract | $235,000 | MRED MLS |
| 7 Apr, 2021 | Listed for sale | $235,000 | MRED MLS |
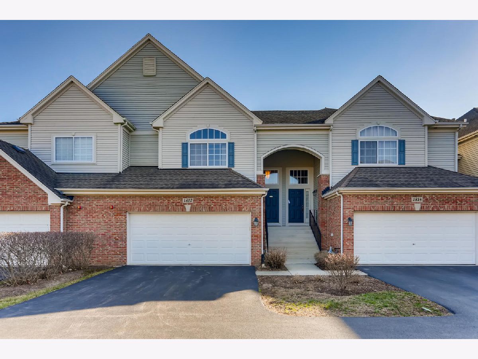
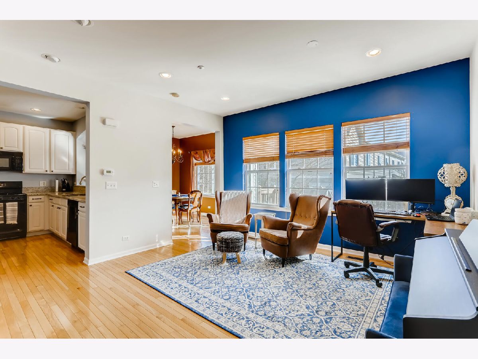
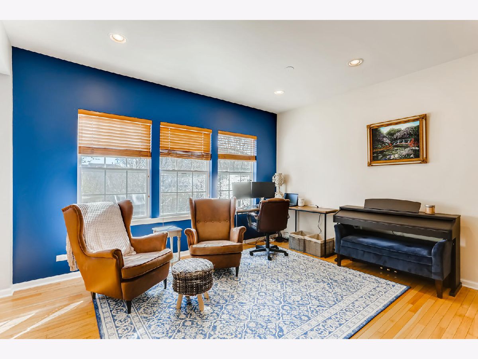
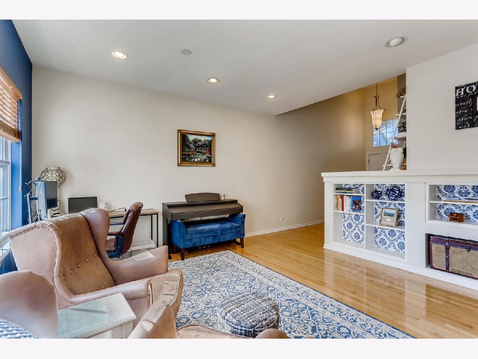
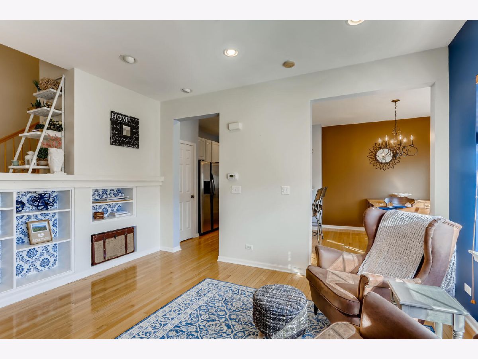
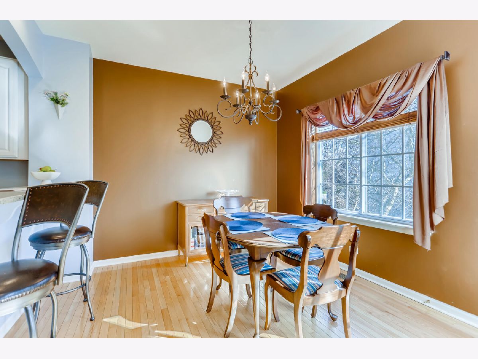
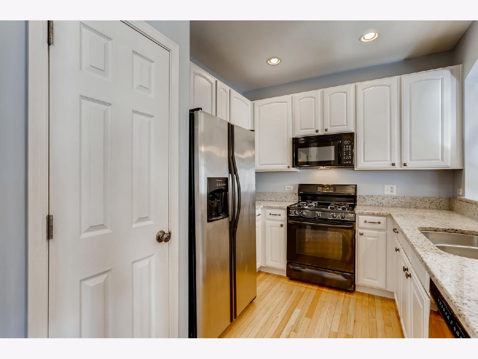
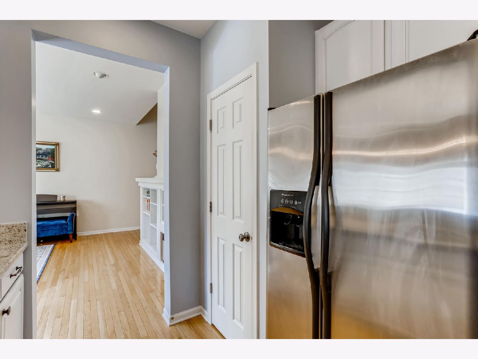
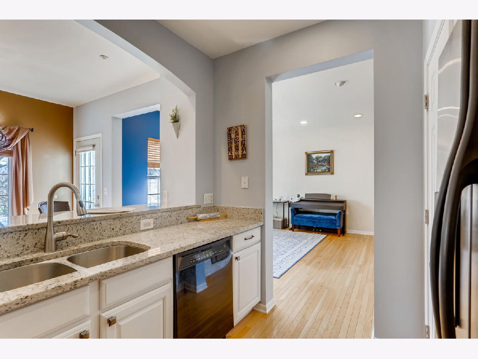
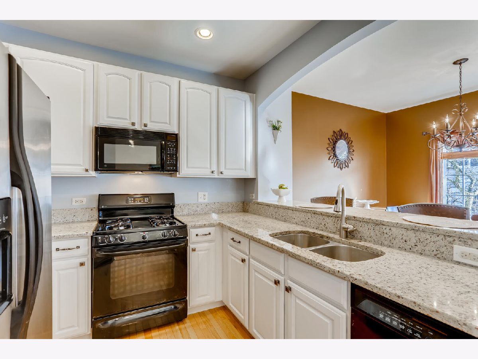
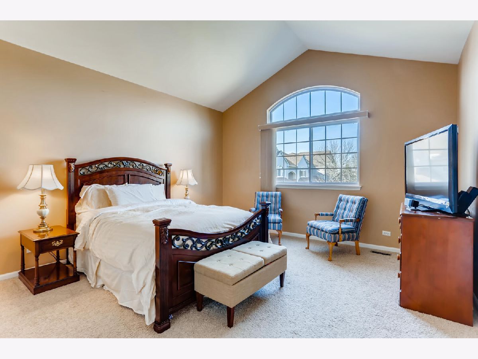
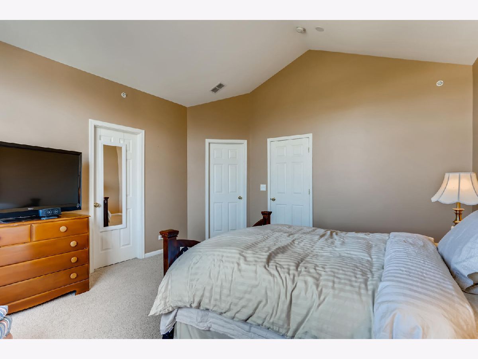
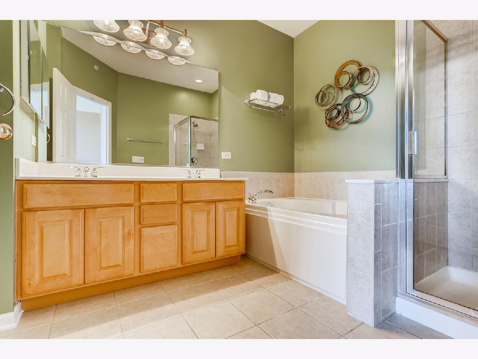
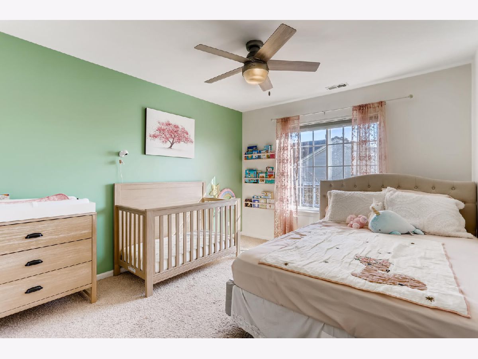
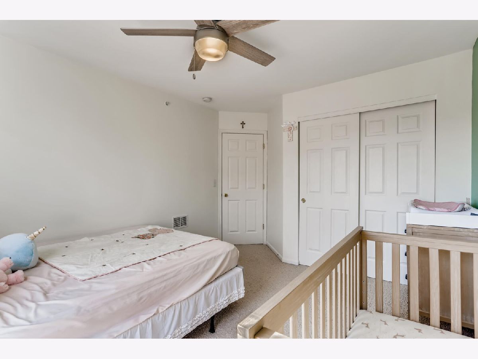
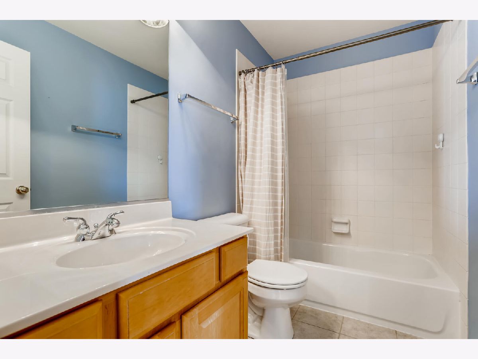
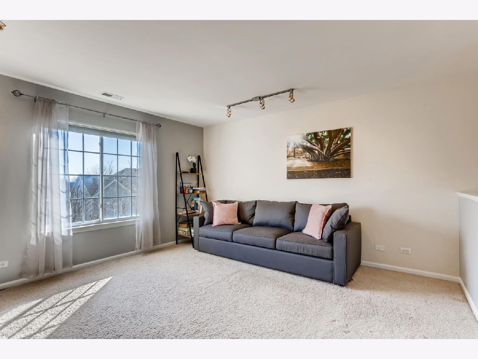
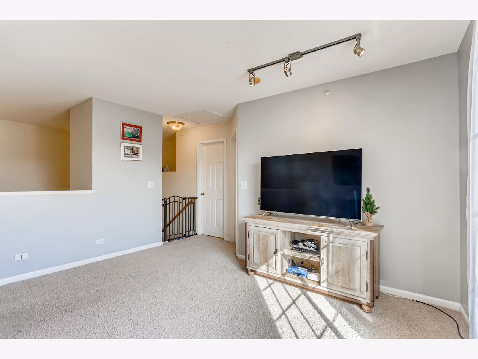
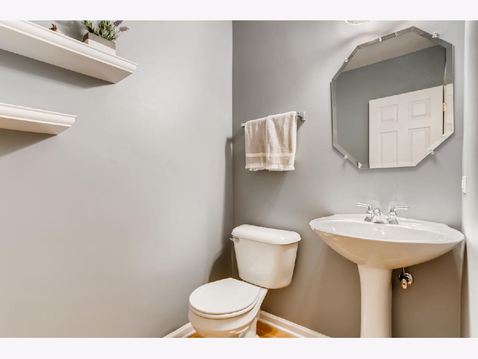
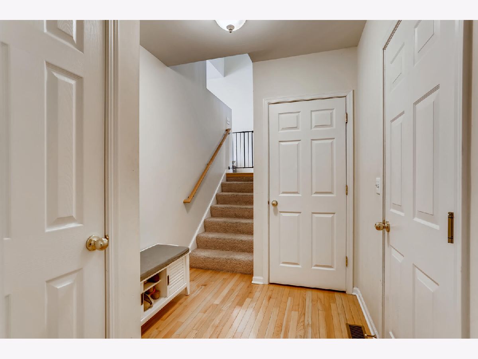
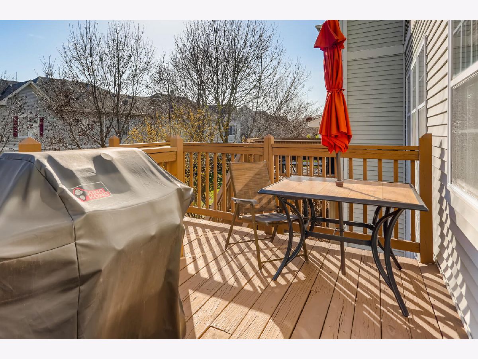
Room Specifics
Total Bedrooms: 2
Bedrooms Above Ground: 2
Bedrooms Below Ground: 0
Dimensions: —
Floor Type: Carpet
Full Bathrooms: 3
Bathroom Amenities: Separate Shower,Double Sink
Bathroom in Basement: 0
Rooms: Loft,Deck
Basement Description: Unfinished,Bathroom Rough-In
Other Specifics
| 2 | |
| Concrete Perimeter | |
| Asphalt | |
| Deck, Storms/Screens | |
| Cul-De-Sac | |
| COMMON | |
| — | |
| Full | |
| Hardwood Floors | |
| Range, Microwave, Dishwasher, Refrigerator, Washer, Dryer, Disposal, Stainless Steel Appliance(s) | |
| Not in DB | |
| — | |
| — | |
| Park | |
| — |
Tax History
| Year | Property Taxes |
|---|---|
| 2021 | $6,897 |
Contact Agent
Nearby Similar Homes
Nearby Sold Comparables
Contact Agent
Listing Provided By
StartingPoint Realty, Inc.

