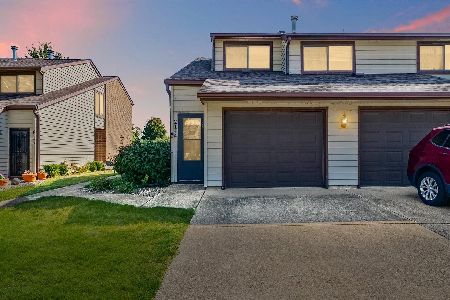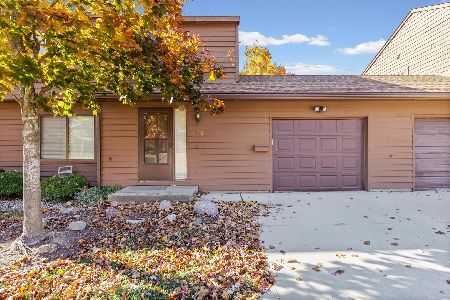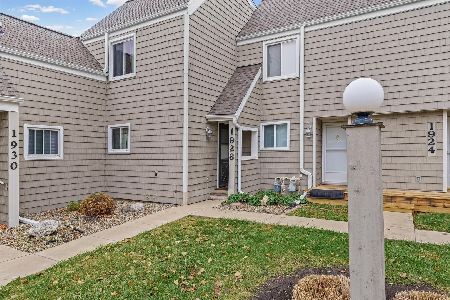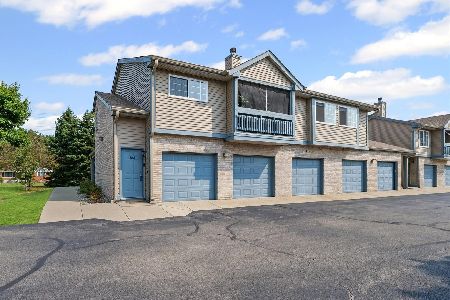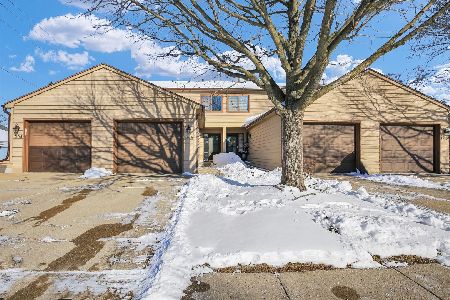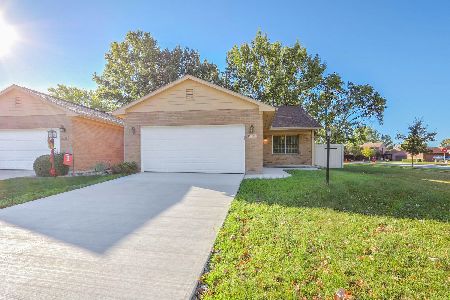1812 Lakeside Drive, Champaign, Illinois 61821
$152,000
|
Sold
|
|
| Status: | Closed |
| Sqft: | 1,525 |
| Cost/Sqft: | $105 |
| Beds: | 2 |
| Baths: | 2 |
| Year Built: | 1987 |
| Property Taxes: | $4,417 |
| Days On Market: | 1989 |
| Lot Size: | 0,00 |
Description
Come view this lovely 1.5 story condo in the desirable Old Farm neighborhood with an easy-going floor plan, plenty of storage throughout, 2 car garage, and private fenced in backyard! This comfortable condo features a beautiful brick exterior with an enchanting brick paved pathway leading to the front entrance of this charming home that features large front windows giving the home wonderful curb appeal. As you enter the home you are greeted with the separate dining room off to the left that leads to a spacious living room with a gas fireplace, tall ceilings, and exterior access to the backyard giving the home a relaxed feel. Inside the functional kitchen is a breakfast bar with additional sunshine coming through with large windows facing the private front landing. Continuing through is a full bath and a convenient first-floor bedroom providing another glass patio access to the well-maintained back deck and private fenced in backyard. The 2nd floor features an open and airy feel with a loft style family room that overlooks the living room below, a spacious full en suite master with a walk-in closet, full bath with step in shower, and separate vanity area. The master suite then winds around connecting to a multipurpose room that could be used as an office, craft room, or even a nursery with a 2nd floor laundry closet adding to the overall functionality of the home. Peace of mind maintenance includes pre-inspection for buyers connivence. This sweet condo will not last long. View it today!
Property Specifics
| Condos/Townhomes | |
| 2 | |
| — | |
| 1987 | |
| None | |
| — | |
| No | |
| — |
| Champaign | |
| Old Farm | |
| 180 / Quarterly | |
| Lawn Care,Snow Removal | |
| Public | |
| Public Sewer | |
| 10823756 | |
| 452023179051 |
Nearby Schools
| NAME: | DISTRICT: | DISTANCE: | |
|---|---|---|---|
|
Grade School
Unit 4 Of Choice |
4 | — | |
|
Middle School
Champaign/middle Call Unit 4 351 |
4 | Not in DB | |
|
High School
Central High School |
4 | Not in DB | |
Property History
| DATE: | EVENT: | PRICE: | SOURCE: |
|---|---|---|---|
| 10 Nov, 2020 | Sold | $152,000 | MRED MLS |
| 22 Sep, 2020 | Under contract | $159,900 | MRED MLS |
| 25 Aug, 2020 | Listed for sale | $159,900 | MRED MLS |
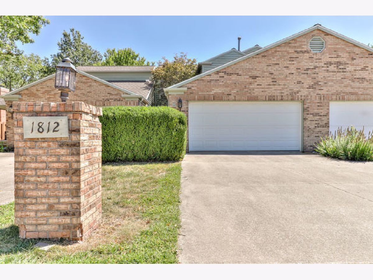
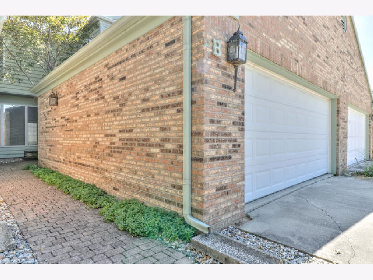
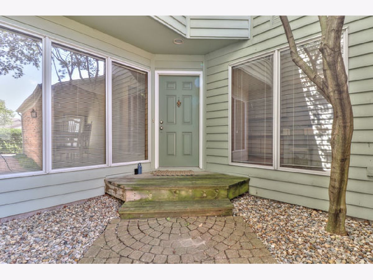
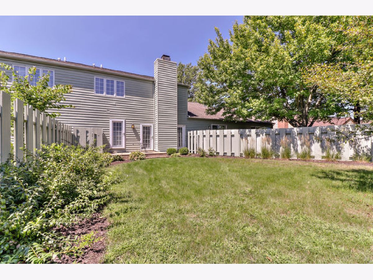
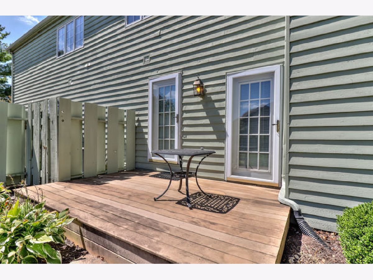
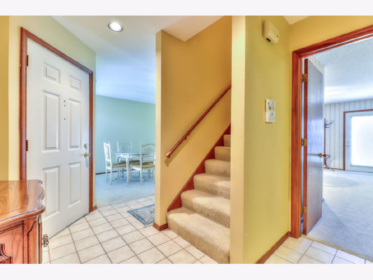
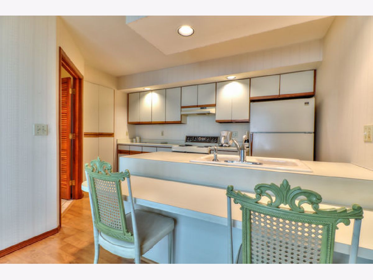
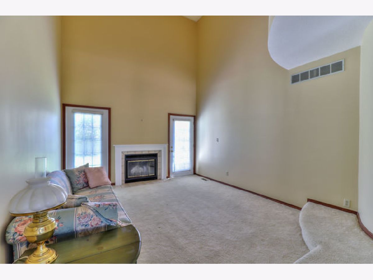
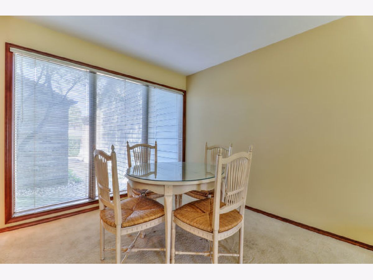
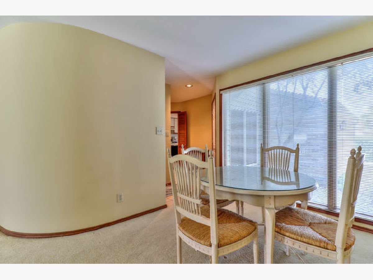
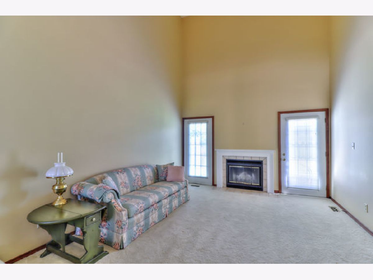
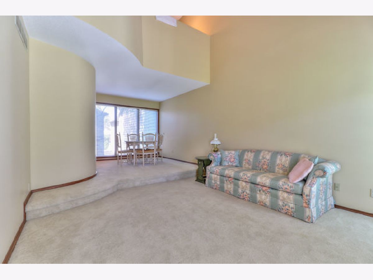
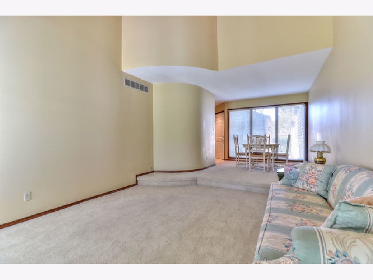
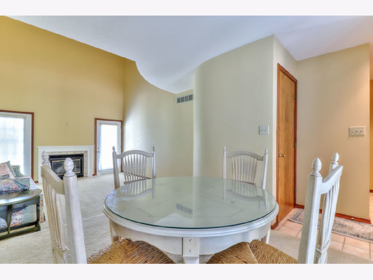
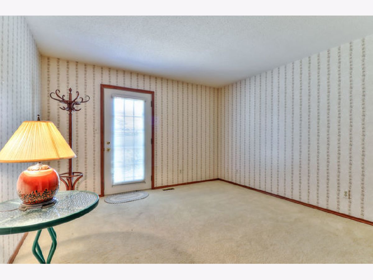
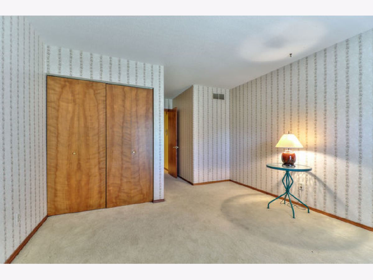
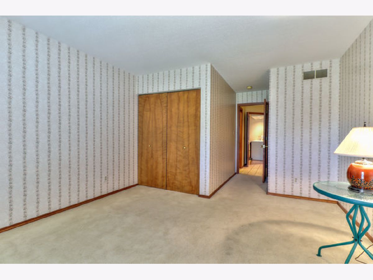
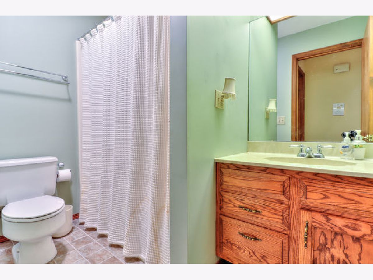
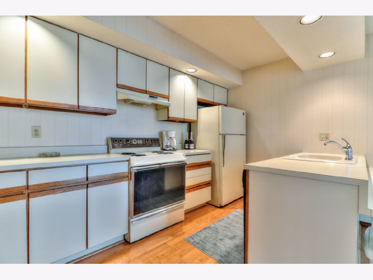
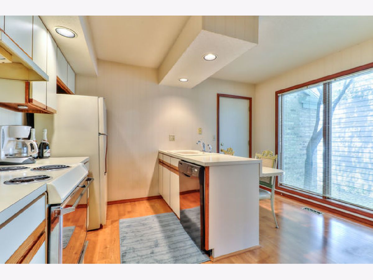
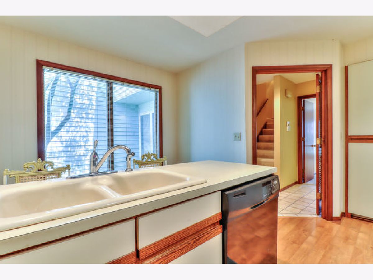
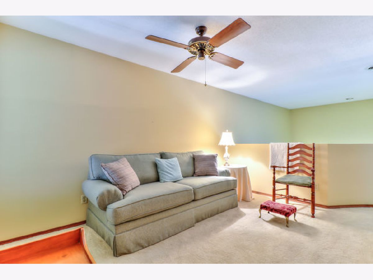
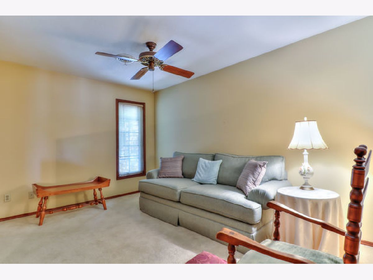
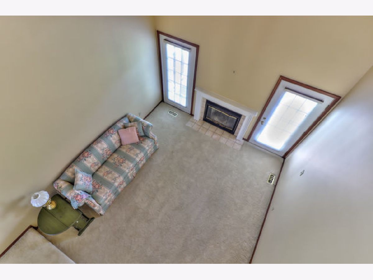
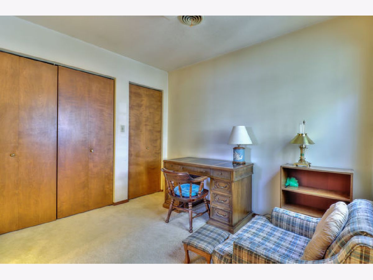
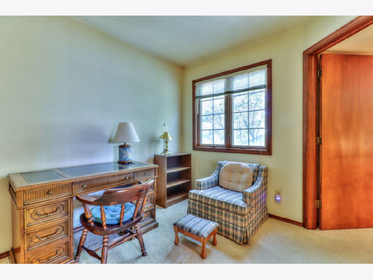
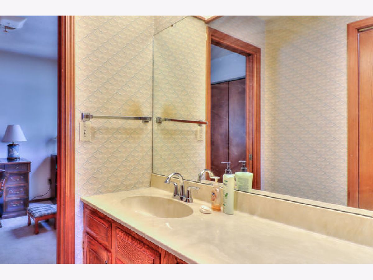
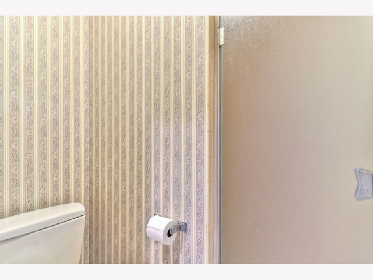
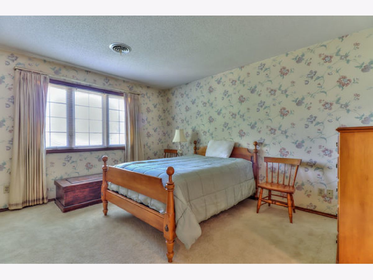
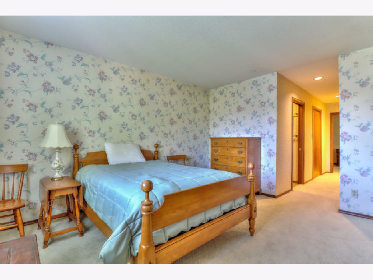
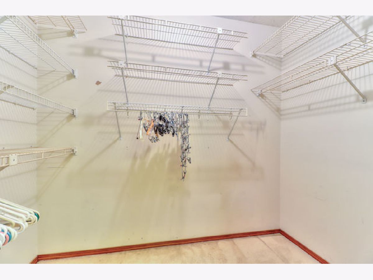
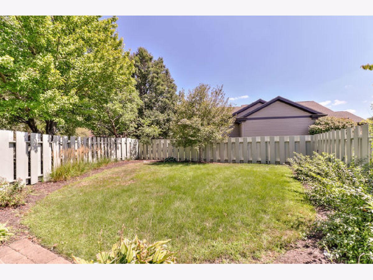
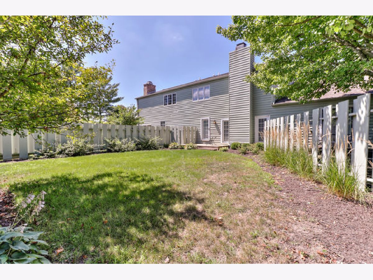
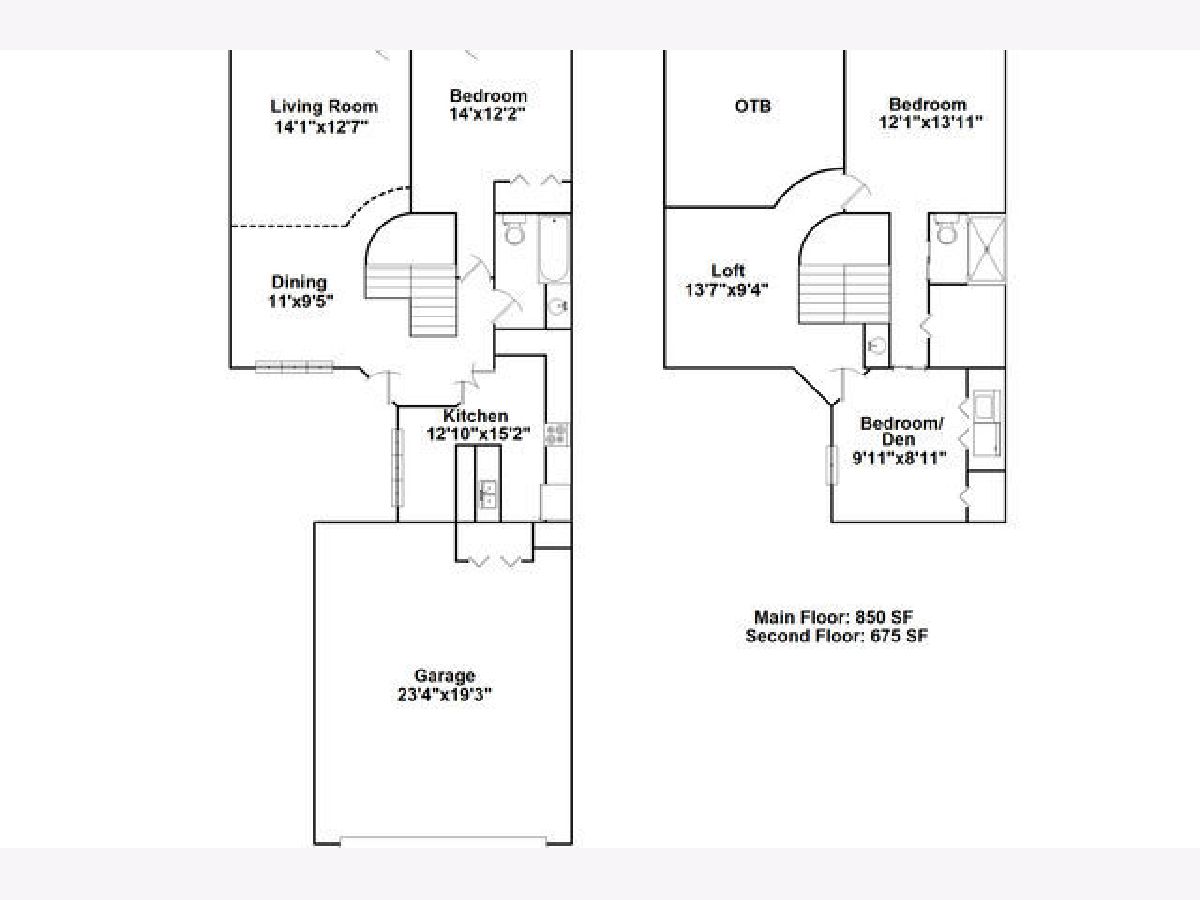
Room Specifics
Total Bedrooms: 2
Bedrooms Above Ground: 2
Bedrooms Below Ground: 0
Dimensions: —
Floor Type: Carpet
Full Bathrooms: 2
Bathroom Amenities: Separate Shower
Bathroom in Basement: 0
Rooms: Office,Loft
Basement Description: Crawl
Other Specifics
| 2 | |
| Block | |
| Concrete | |
| Deck | |
| Fenced Yard,Sidewalks,Wood Fence | |
| CONDO | |
| — | |
| Full | |
| Vaulted/Cathedral Ceilings, Wood Laminate Floors, First Floor Bedroom, Second Floor Laundry, First Floor Full Bath, Laundry Hook-Up in Unit, Storage, Walk-In Closet(s), Some Carpeting | |
| Range, Dishwasher, Refrigerator, Disposal, Range Hood | |
| Not in DB | |
| — | |
| — | |
| — | |
| Gas Starter |
Tax History
| Year | Property Taxes |
|---|---|
| 2020 | $4,417 |
Contact Agent
Nearby Similar Homes
Nearby Sold Comparables
Contact Agent
Listing Provided By
KELLER WILLIAMS-TREC

