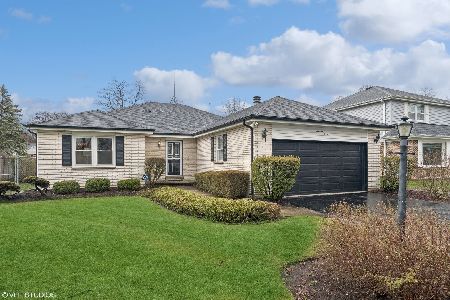1812 Mura Lane, Mount Prospect, Illinois 60056
$345,000
|
Sold
|
|
| Status: | Closed |
| Sqft: | 1,463 |
| Cost/Sqft: | $243 |
| Beds: | 3 |
| Baths: | 2 |
| Year Built: | 1970 |
| Property Taxes: | $8,512 |
| Days On Market: | 1585 |
| Lot Size: | 0,22 |
Description
Nestled in the heart of Mount Prospect in the Woodview Manor subdivision on a large lot, this 3 bedroom, 2 bath ranch oozes curb appeal. The inviting entryway leads you back toward the living room that boasts warm hardwood flooring, a wood burning fireplace and a light filling bay window that overlooks the serene backyard. The kitchen area has great counterspace, an eating area, adjacent formal dining room plus sliding doors to the fully fenced backyard. The primary bedroom is nicely sized with a private bath. The 2 secondary bedrooms share the hall bath. For more living space, look no further than the finished basement that includes a family room, office space huge walk-in closet and plenty of room left over for all your storage needs. Close to everything Mount Prospect has to offer including, schools, parks, walking trails, shopping, restaurants and so much more. Welcome Home!
Property Specifics
| Single Family | |
| — | |
| Ranch | |
| 1970 | |
| Full | |
| — | |
| No | |
| 0.22 |
| Cook | |
| Woodview Manor | |
| — / Not Applicable | |
| None | |
| Lake Michigan | |
| Public Sewer | |
| 11234835 | |
| 03244020150000 |
Nearby Schools
| NAME: | DISTRICT: | DISTANCE: | |
|---|---|---|---|
|
Grade School
Robert Frost Elementary School |
21 | — | |
|
Middle School
Oliver W Holmes Middle School |
21 | Not in DB | |
|
High School
Wheeling High School |
214 | Not in DB | |
Property History
| DATE: | EVENT: | PRICE: | SOURCE: |
|---|---|---|---|
| 23 Dec, 2013 | Sold | $262,000 | MRED MLS |
| 18 Nov, 2013 | Under contract | $259,900 | MRED MLS |
| 14 Nov, 2013 | Listed for sale | $259,900 | MRED MLS |
| 29 Nov, 2021 | Sold | $345,000 | MRED MLS |
| 26 Oct, 2021 | Under contract | $355,000 | MRED MLS |
| — | Last price change | $359,000 | MRED MLS |
| 1 Oct, 2021 | Listed for sale | $359,000 | MRED MLS |
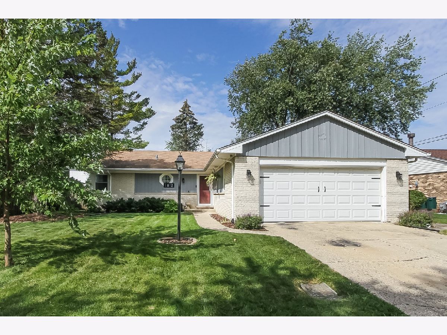
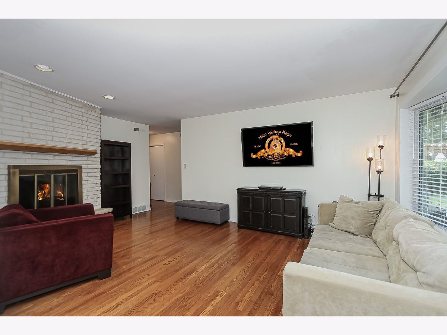
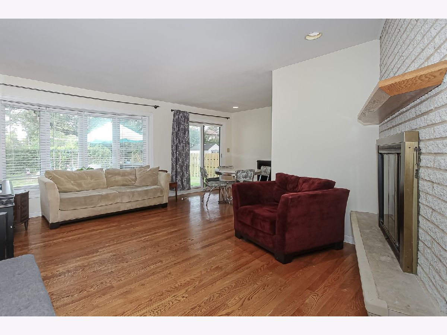
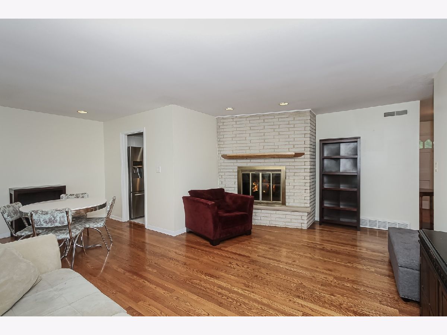
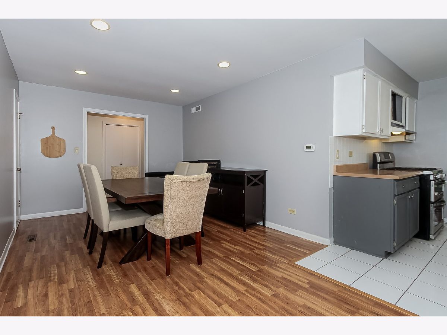
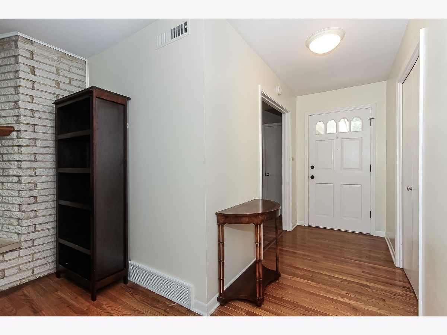
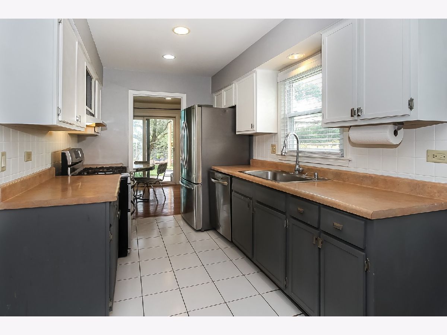
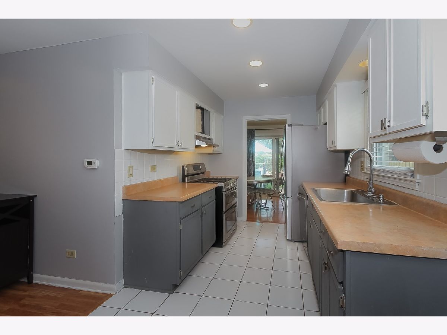
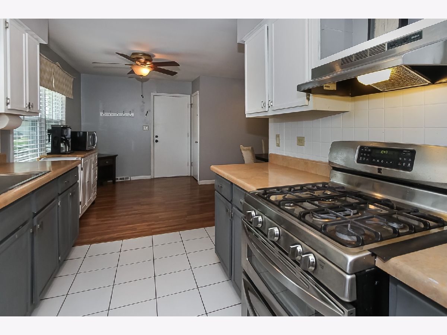
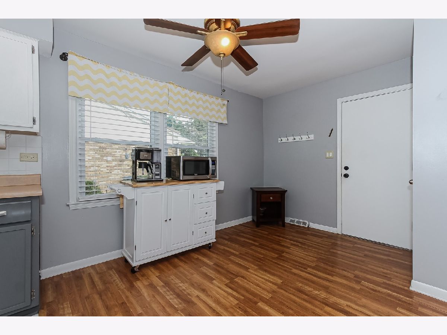
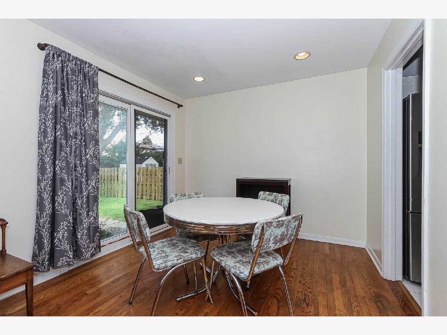
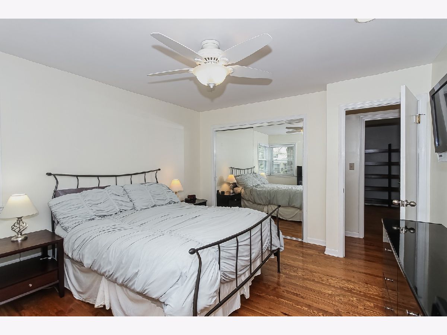
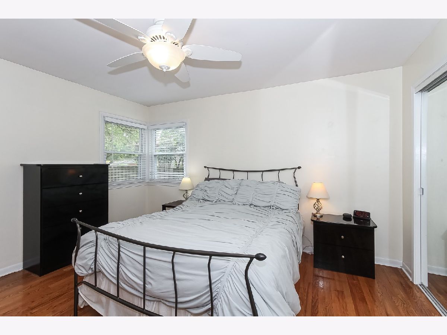
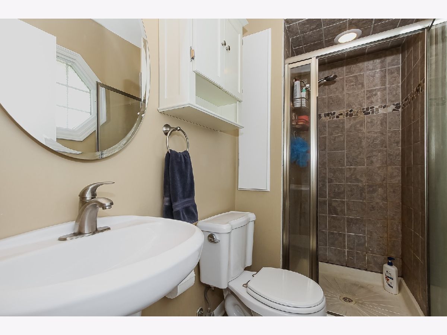
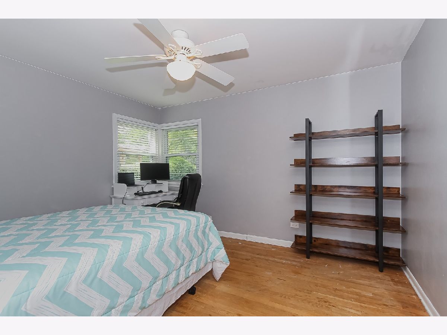
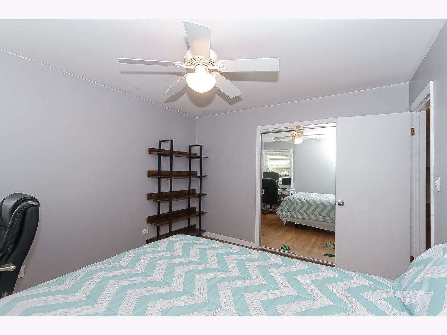
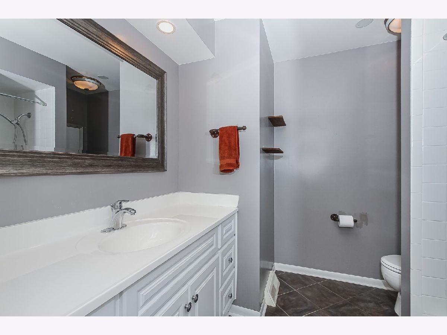
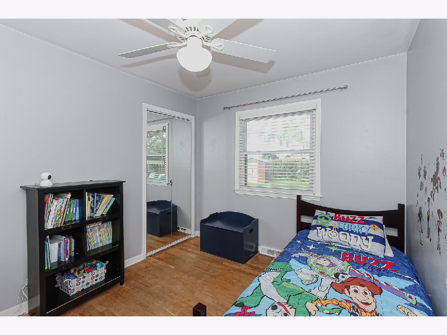
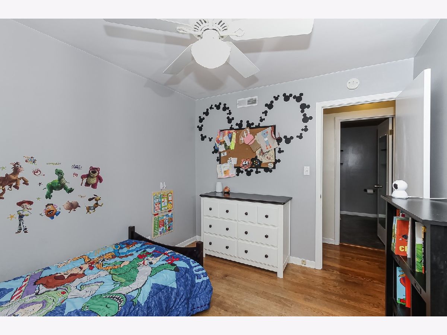
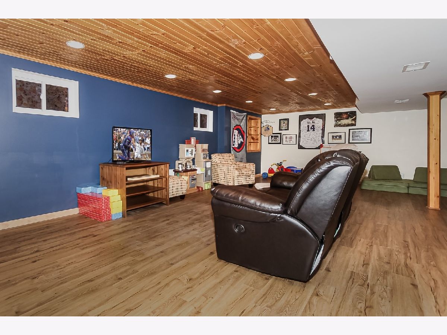
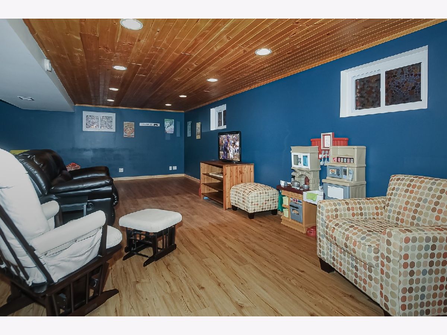
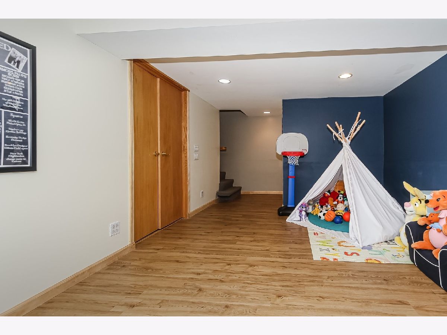
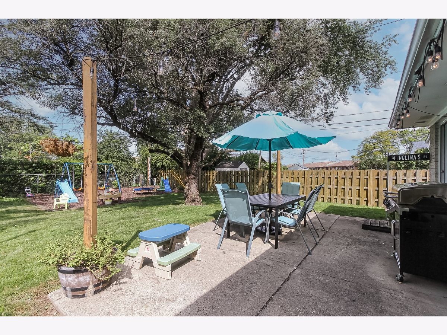
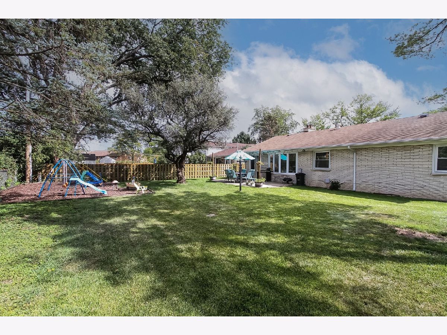
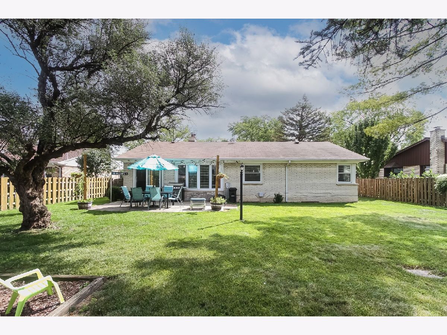
Room Specifics
Total Bedrooms: 3
Bedrooms Above Ground: 3
Bedrooms Below Ground: 0
Dimensions: —
Floor Type: Hardwood
Dimensions: —
Floor Type: Hardwood
Full Bathrooms: 2
Bathroom Amenities: —
Bathroom in Basement: 0
Rooms: Eating Area,Office
Basement Description: Finished
Other Specifics
| 2 | |
| Concrete Perimeter | |
| Concrete | |
| Patio | |
| Fenced Yard | |
| 68 X 140 | |
| — | |
| Full | |
| Hardwood Floors, Wood Laminate Floors, First Floor Bedroom | |
| Range, Dishwasher, Refrigerator, Washer, Dryer, Disposal | |
| Not in DB | |
| Curbs, Sidewalks | |
| — | |
| — | |
| Wood Burning |
Tax History
| Year | Property Taxes |
|---|---|
| 2013 | $7,648 |
| 2021 | $8,512 |
Contact Agent
Nearby Similar Homes
Nearby Sold Comparables
Contact Agent
Listing Provided By
RE/MAX of Barrington





