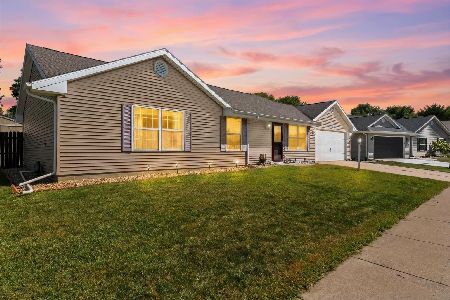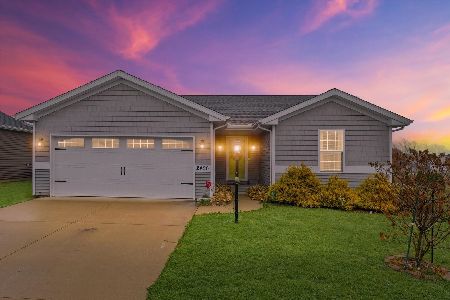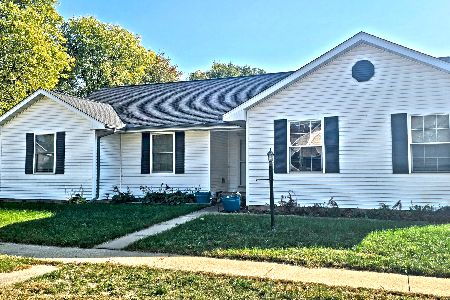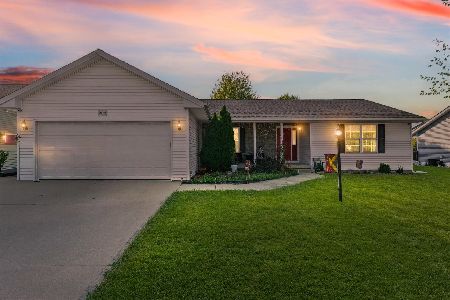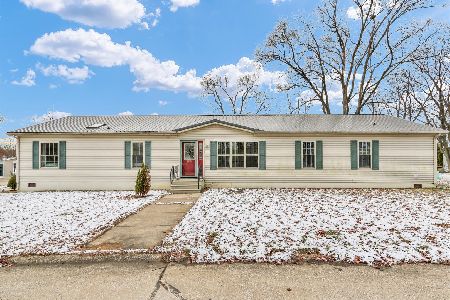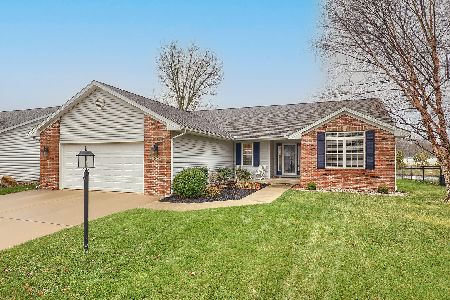1812 Newport Dr, Urbana, Illinois 61802
$181,000
|
Sold
|
|
| Status: | Closed |
| Sqft: | 1,747 |
| Cost/Sqft: | $106 |
| Beds: | 4 |
| Baths: | 2 |
| Year Built: | 2010 |
| Property Taxes: | $5,501 |
| Days On Market: | 3623 |
| Lot Size: | 0,00 |
Description
Do you need just a little more room than a 3 bedroom home can give you?? Then you might want to take a look at this wonderful 4 bedroom home with an open floor plan in Landis Farm. The open living room/dining room/kitchen will give you the feeling of space you've been looking for. The kitchen has great work space and storage. There is also pantry storage in the utility room. You'll save money since the appliances stay. The living room has a gas fireplace for those chilly winter nights. Do you enjoy the outdoors? The covered patio overlooks the open backyard and you also have a lake view. To the west is a common area that helps to give you a real open feeling. There is also a storage shed for keeping items out of your garage. This home is a must see!!!
Property Specifics
| Single Family | |
| — | |
| Ranch | |
| 2010 | |
| None | |
| — | |
| Yes | |
| — |
| Champaign | |
| Landis Farm | |
| — / — | |
| — | |
| Public | |
| Public Sewer | |
| 09453767 | |
| 912104224001 |
Nearby Schools
| NAME: | DISTRICT: | DISTANCE: | |
|---|---|---|---|
|
Grade School
Yankee |
— | ||
|
Middle School
Ums |
Not in DB | ||
|
High School
Uhs |
Not in DB | ||
Property History
| DATE: | EVENT: | PRICE: | SOURCE: |
|---|---|---|---|
| 31 Jul, 2013 | Sold | $174,000 | MRED MLS |
| 15 Jun, 2013 | Under contract | $174,000 | MRED MLS |
| 13 Jun, 2013 | Listed for sale | $174,000 | MRED MLS |
| 22 Apr, 2016 | Sold | $181,000 | MRED MLS |
| 10 Mar, 2016 | Under contract | $185,000 | MRED MLS |
| 14 Feb, 2016 | Listed for sale | $185,000 | MRED MLS |
Room Specifics
Total Bedrooms: 4
Bedrooms Above Ground: 4
Bedrooms Below Ground: 0
Dimensions: —
Floor Type: Carpet
Dimensions: —
Floor Type: Carpet
Dimensions: —
Floor Type: Carpet
Full Bathrooms: 2
Bathroom Amenities: —
Bathroom in Basement: —
Rooms: Walk In Closet
Basement Description: Crawl
Other Specifics
| 2 | |
| — | |
| — | |
| Patio | |
| — | |
| 80 X 111 X 130 X 100 | |
| — | |
| Full | |
| First Floor Bedroom, Vaulted/Cathedral Ceilings | |
| Dishwasher, Disposal, Microwave, Range, Refrigerator | |
| Not in DB | |
| Sidewalks | |
| — | |
| — | |
| Gas Log |
Tax History
| Year | Property Taxes |
|---|---|
| 2013 | $4,863 |
| 2016 | $5,501 |
Contact Agent
Nearby Similar Homes
Nearby Sold Comparables
Contact Agent
Listing Provided By
Coldwell Banker The R.E. Group

