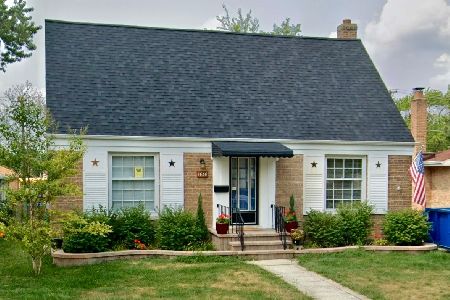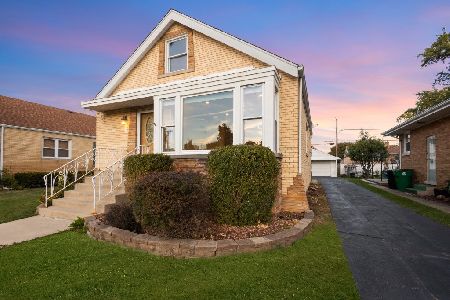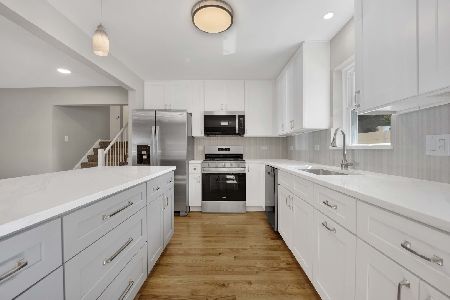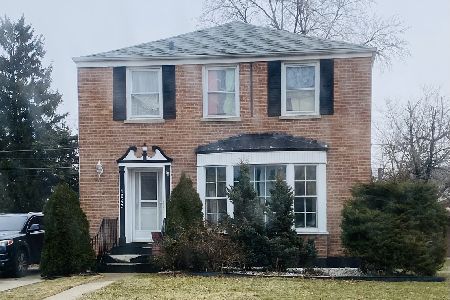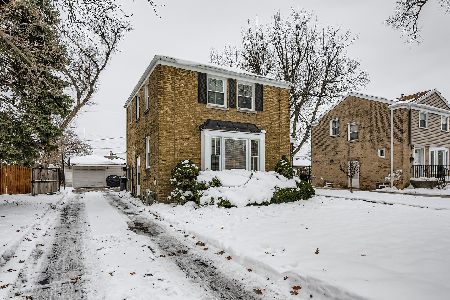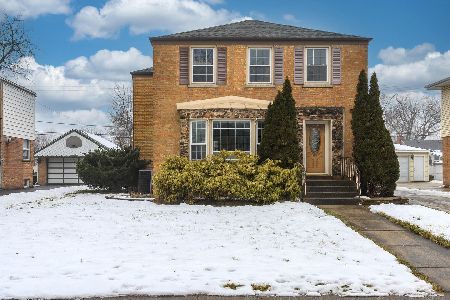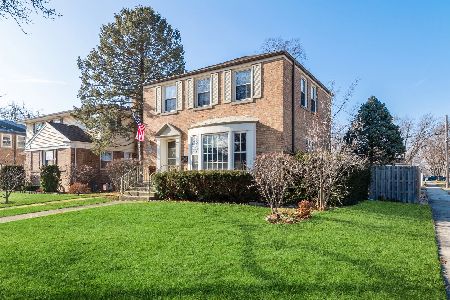1812 Norfolk Avenue, Westchester, Illinois 60154
$290,000
|
Sold
|
|
| Status: | Closed |
| Sqft: | 2,504 |
| Cost/Sqft: | $120 |
| Beds: | 4 |
| Baths: | 3 |
| Year Built: | 1951 |
| Property Taxes: | $6,826 |
| Days On Market: | 3511 |
| Lot Size: | 0,17 |
Description
Come see this one-of-a-kind Georgian with a FULL 2 story brick addition for a total of over 2500 square feet! This home features modern living with large extended kitchen open to the family room. Enjoy plenty of entertaining space on the main floor in your living room, dining room, family room and eat in kitchen. Convenient 1/2 bath on the main level! 2nd floor features spacious master bedroom with jumbo walk in closet and master bath! 3 additional bedrooms plus 2nd full bathroom complete the upstairs. Tons of bonus storage throughout the home! Beautiful deck with hot tub and sun filled back yard. 2.5 car brick garage round out this wonderful home. Don't miss out!
Property Specifics
| Single Family | |
| — | |
| Georgian | |
| 1951 | |
| Partial | |
| — | |
| No | |
| 0.17 |
| Cook | |
| — | |
| 0 / Not Applicable | |
| None | |
| Lake Michigan | |
| Public Sewer | |
| 09249932 | |
| 15214080110000 |
Nearby Schools
| NAME: | DISTRICT: | DISTANCE: | |
|---|---|---|---|
|
Grade School
Westchester Primary School |
92.5 | — | |
|
Middle School
Westchester Middle School |
92.5 | Not in DB | |
|
High School
Proviso West High School |
209 | Not in DB | |
|
Alternate Elementary School
Westchester Intermediate School |
— | Not in DB | |
|
Alternate High School
Proviso Mathematics And Science |
— | Not in DB | |
Property History
| DATE: | EVENT: | PRICE: | SOURCE: |
|---|---|---|---|
| 22 Jul, 2016 | Sold | $290,000 | MRED MLS |
| 16 Jun, 2016 | Under contract | $299,900 | MRED MLS |
| 7 Jun, 2016 | Listed for sale | $299,900 | MRED MLS |
| 15 Mar, 2024 | Sold | $432,201 | MRED MLS |
| 6 Feb, 2024 | Under contract | $410,000 | MRED MLS |
| 31 Jan, 2024 | Listed for sale | $410,000 | MRED MLS |
Room Specifics
Total Bedrooms: 4
Bedrooms Above Ground: 4
Bedrooms Below Ground: 0
Dimensions: —
Floor Type: Carpet
Dimensions: —
Floor Type: Carpet
Dimensions: —
Floor Type: Carpet
Full Bathrooms: 3
Bathroom Amenities: Whirlpool,Separate Shower
Bathroom in Basement: 0
Rooms: Loft,Walk In Closet,Deck,Eating Area,Recreation Room,Utility Room-Lower Level
Basement Description: Partially Finished
Other Specifics
| 2.5 | |
| — | |
| Concrete,Side Drive | |
| Deck, Hot Tub | |
| — | |
| 55X133 | |
| — | |
| Full | |
| Wood Laminate Floors | |
| Range, Microwave, Dishwasher, Refrigerator, Washer, Dryer, Disposal | |
| Not in DB | |
| Pool, Sidewalks, Street Lights, Street Paved | |
| — | |
| — | |
| — |
Tax History
| Year | Property Taxes |
|---|---|
| 2016 | $6,826 |
| 2024 | $7,131 |
Contact Agent
Nearby Similar Homes
Nearby Sold Comparables
Contact Agent
Listing Provided By
@properties

