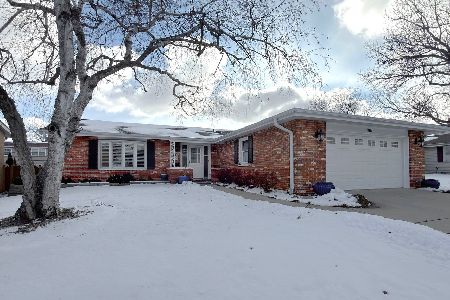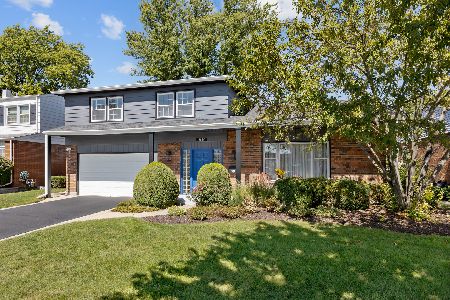1812 Pheasant Trail, Mount Prospect, Illinois 60056
$379,900
|
Sold
|
|
| Status: | Closed |
| Sqft: | 2,658 |
| Cost/Sqft: | $143 |
| Beds: | 5 |
| Baths: | 3 |
| Year Built: | 1967 |
| Property Taxes: | $7,071 |
| Days On Market: | 2030 |
| Lot Size: | 0,17 |
Description
Rarely Available! An elegant spacious 5 bedroom center entry colonial style home where all 5 bedrooms are on the second floor and all have hardwood floors. The first floor is equally large with about 1329 sq. ft. Excellent curb appeal featuring a covered front porch and upon entering a good sized foyer with slate floor. On the right is your large formal separate living room with hardwood floors and on the left is the family sized elegant dining room also with hardwood floors. The whole back half of the house has an open concept family room and kitchen with huge eating area, great counter space and a pantry closet. One of the most pleasant surprises is the separate laundry room which was years ahead of its time for the era when most washers and dryers were in the basement. With a southern exposure you will find a sun filled living room and dining room all day long. On the second floor your appreciation of the space of this home is fully realized when you see the massive bedroom and remodeled separate master bath and the other 4 large bedrooms all with hardwood flooring. Enjoy summer living on the deck accessible through the family room sliding glass doors. This excellent home has had its windows replaced and the partial basement is as big as some full basement. The basement is under about 2/3 of the first floor. A great opportunity awaits. Make an appointment today, move in tomorrow. The location means a half a block to the elementary school and a few blocks to grocery store, Ace Hardware, restaurants and the Pace Bus stop on Golf Rd and Lavergne. Get here today!
Property Specifics
| Single Family | |
| — | |
| Colonial | |
| 1967 | |
| Partial | |
| — | |
| No | |
| 0.17 |
| Cook | |
| — | |
| — / Not Applicable | |
| None | |
| Lake Michigan | |
| Public Sewer | |
| 10780996 | |
| 08154070230000 |
Nearby Schools
| NAME: | DISTRICT: | DISTANCE: | |
|---|---|---|---|
|
Grade School
John Jay Elementary School |
59 | — | |
|
Middle School
Holmes Junior High School |
59 | Not in DB | |
|
High School
Rolling Meadows High School |
214 | Not in DB | |
Property History
| DATE: | EVENT: | PRICE: | SOURCE: |
|---|---|---|---|
| 25 Jan, 2021 | Sold | $379,900 | MRED MLS |
| 3 Dec, 2020 | Under contract | $379,900 | MRED MLS |
| — | Last price change | $389,900 | MRED MLS |
| 14 Jul, 2020 | Listed for sale | $389,900 | MRED MLS |
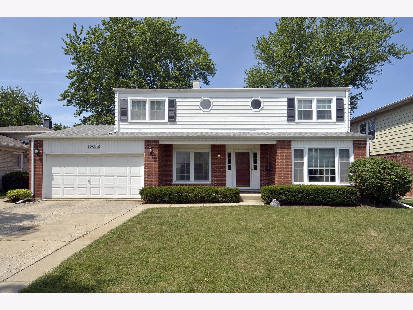
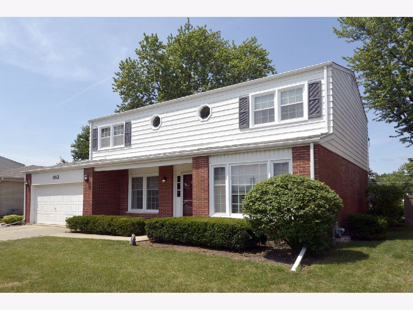
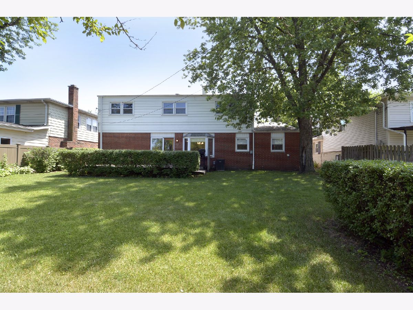
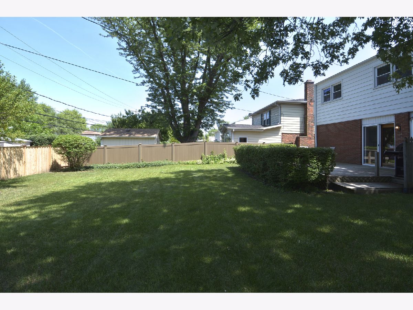
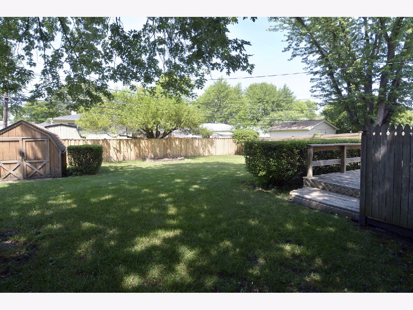
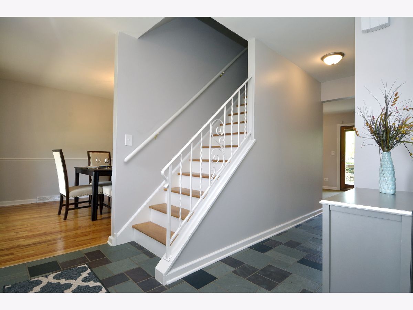
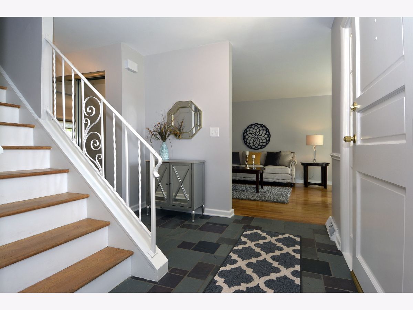
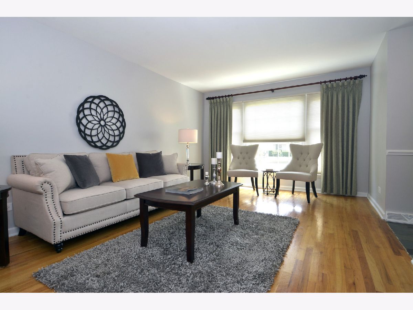
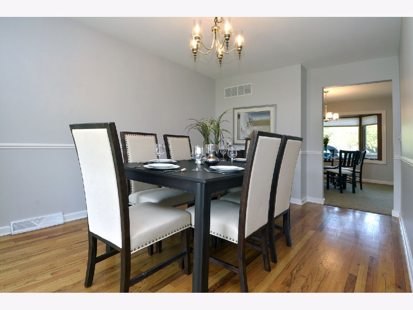
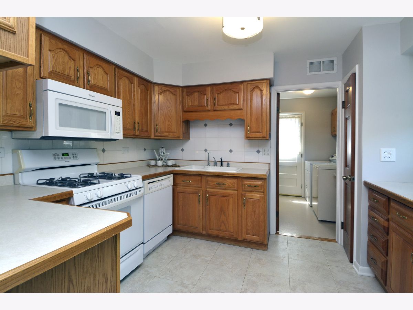
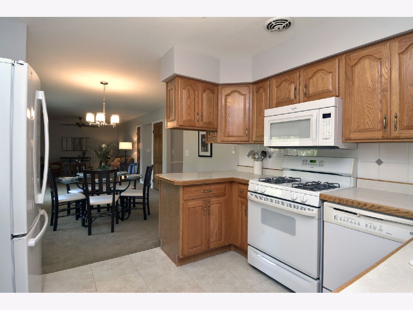
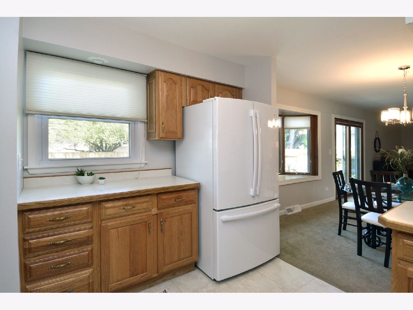
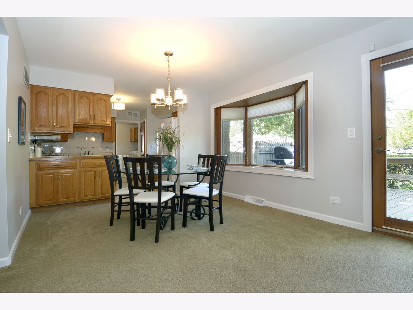
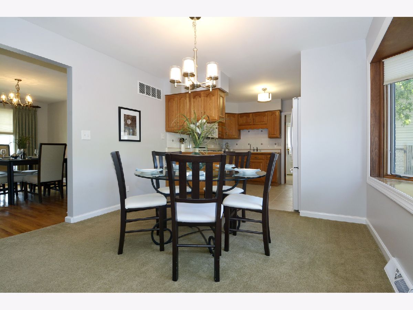
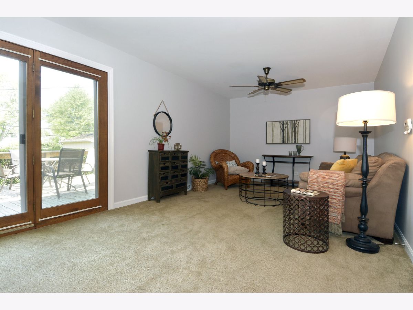
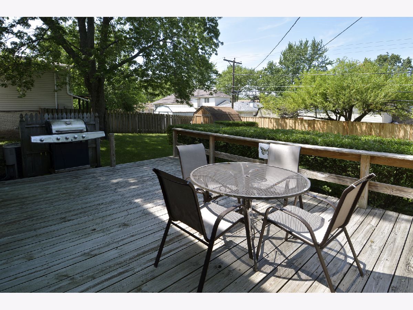
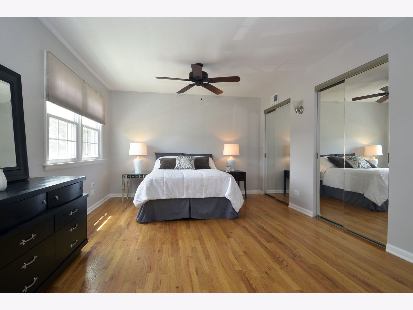
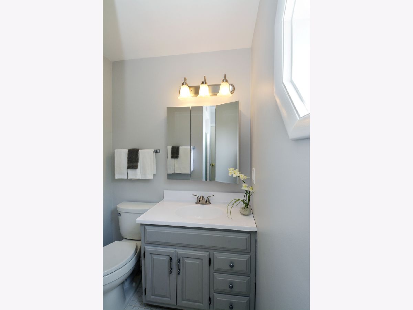
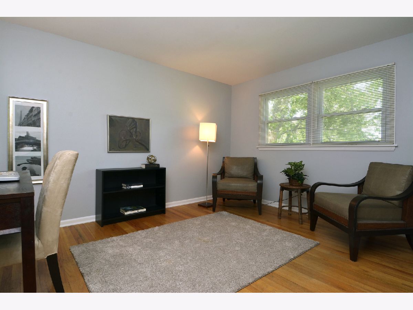
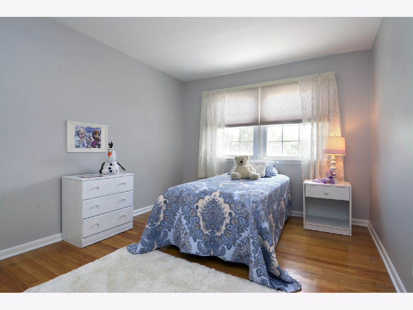
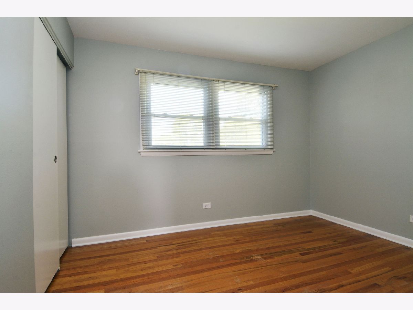
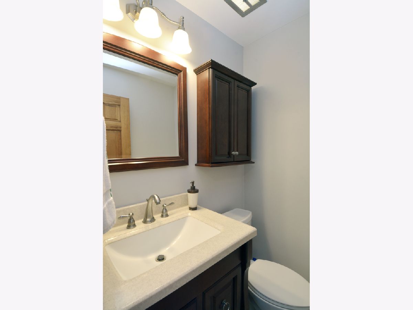
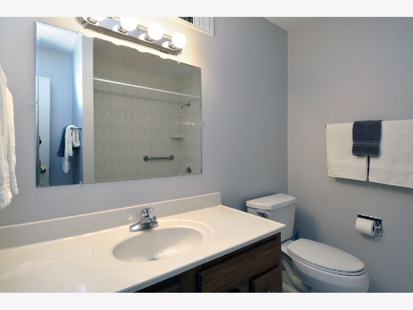
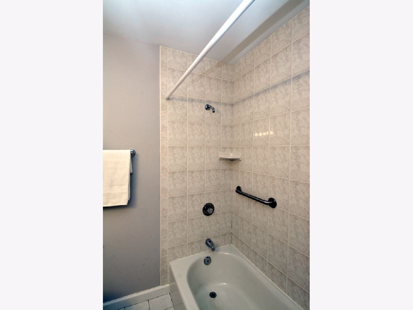
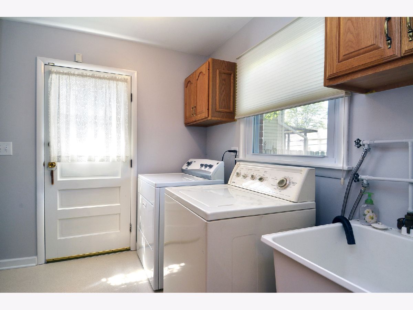
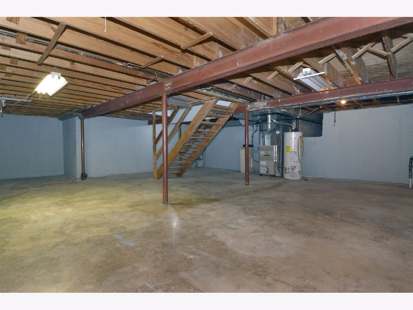
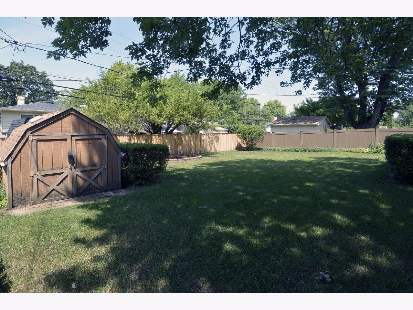
Room Specifics
Total Bedrooms: 5
Bedrooms Above Ground: 5
Bedrooms Below Ground: 0
Dimensions: —
Floor Type: Hardwood
Dimensions: —
Floor Type: Hardwood
Dimensions: —
Floor Type: Hardwood
Dimensions: —
Floor Type: —
Full Bathrooms: 3
Bathroom Amenities: Separate Shower
Bathroom in Basement: 0
Rooms: Bedroom 5,Foyer,Deck
Basement Description: Unfinished,Crawl
Other Specifics
| 2.5 | |
| — | |
| — | |
| Deck, Storms/Screens | |
| — | |
| 60 X 120 | |
| — | |
| Full | |
| Hardwood Floors, First Floor Laundry | |
| Range, Dishwasher, Refrigerator, Washer, Dryer | |
| Not in DB | |
| — | |
| — | |
| — | |
| — |
Tax History
| Year | Property Taxes |
|---|---|
| 2021 | $7,071 |
Contact Agent
Nearby Similar Homes
Nearby Sold Comparables
Contact Agent
Listing Provided By
RE/MAX Suburban


