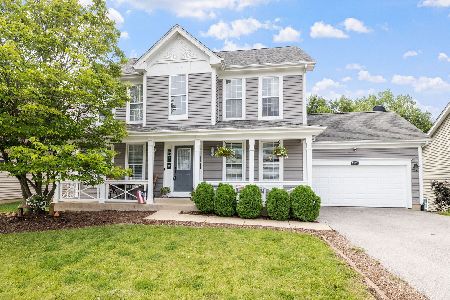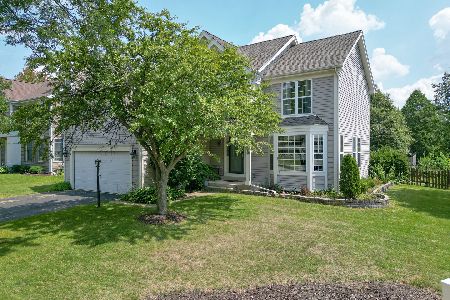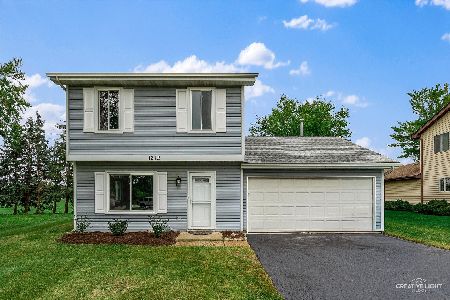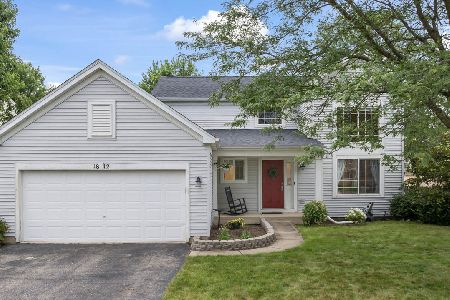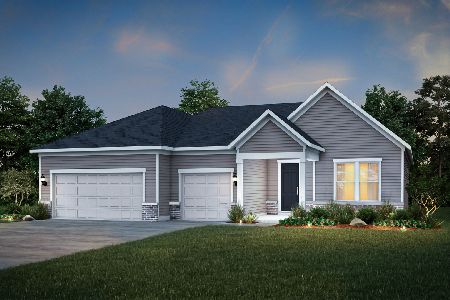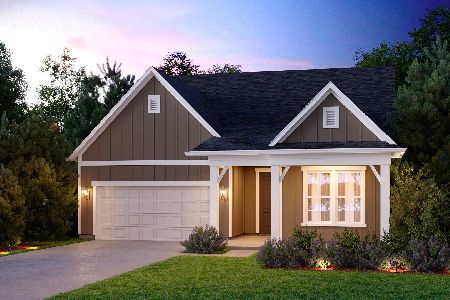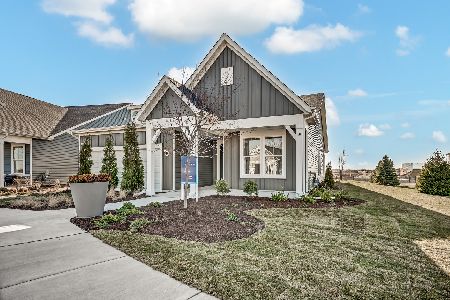1812 Royal Court, Aurora, Illinois 60503
$287,000
|
Sold
|
|
| Status: | Closed |
| Sqft: | 2,147 |
| Cost/Sqft: | $135 |
| Beds: | 3 |
| Baths: | 4 |
| Year Built: | 2002 |
| Property Taxes: | $8,429 |
| Days On Market: | 2338 |
| Lot Size: | 0,21 |
Description
Located in Oswego School District 308! This gorgeous 4 bedroom 3-1/2 bath home is move in ready. As you walk through the front door to the grand two-story entryway you will feel right at home. Updated kitchen has white shaker cabinets - SS appliances - sizable pantry & a stylish back-splash to add a pop of color. An office and laundry room are located on the first floor. Master bedroom is the perfect retreat with vaulted ceiling - walk-in closet - private bathroom which has a soaker tub & separate shower. The spacious fully finished basement is a perfect place for movie night or to watch the big game. It is also where you will find the 4th bedroom & a full bathroom. Freshly painted - Real hardwood throughout the first floor - Newer roof (2018) Whole house fan. Home sits on a fully fenced in corner lot. Minutes away from shopping, restaurants, highways & more.
Property Specifics
| Single Family | |
| — | |
| Traditional | |
| 2002 | |
| Full | |
| — | |
| No | |
| 0.21 |
| Kendall | |
| Misty Creek | |
| 150 / Annual | |
| None | |
| Lake Michigan | |
| Public Sewer | |
| 10386723 | |
| 0301221015 |
Property History
| DATE: | EVENT: | PRICE: | SOURCE: |
|---|---|---|---|
| 10 Jul, 2019 | Sold | $287,000 | MRED MLS |
| 11 Jun, 2019 | Under contract | $289,900 | MRED MLS |
| 20 May, 2019 | Listed for sale | $289,900 | MRED MLS |
| 28 Aug, 2024 | Sold | $435,000 | MRED MLS |
| 21 Jul, 2024 | Under contract | $430,000 | MRED MLS |
| 16 Jul, 2024 | Listed for sale | $430,000 | MRED MLS |
Room Specifics
Total Bedrooms: 4
Bedrooms Above Ground: 3
Bedrooms Below Ground: 1
Dimensions: —
Floor Type: Carpet
Dimensions: —
Floor Type: Carpet
Dimensions: —
Floor Type: Carpet
Full Bathrooms: 4
Bathroom Amenities: Separate Shower,Soaking Tub
Bathroom in Basement: 1
Rooms: Den
Basement Description: Finished
Other Specifics
| 2 | |
| Concrete Perimeter | |
| Asphalt | |
| Patio, Porch, Storms/Screens | |
| Corner Lot,Cul-De-Sac | |
| 125 X 75 | |
| — | |
| Full | |
| Hardwood Floors, First Floor Laundry, Walk-In Closet(s) | |
| Range, Microwave, Dishwasher, Refrigerator, Washer, Dryer, Disposal, Stainless Steel Appliance(s) | |
| Not in DB | |
| — | |
| — | |
| — | |
| — |
Tax History
| Year | Property Taxes |
|---|---|
| 2019 | $8,429 |
| 2024 | $9,913 |
Contact Agent
Nearby Similar Homes
Nearby Sold Comparables
Contact Agent
Listing Provided By
Chase Real Estate, LLC

