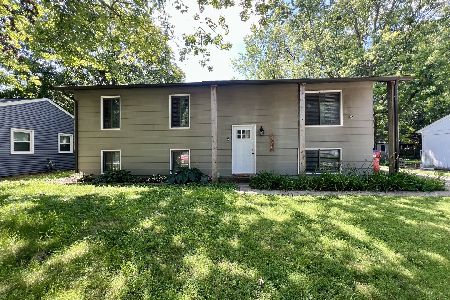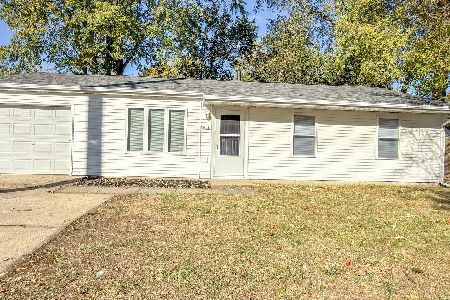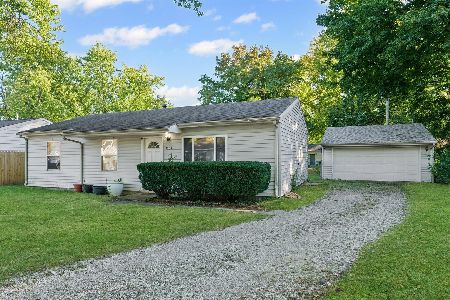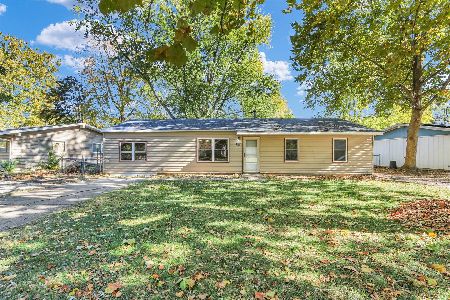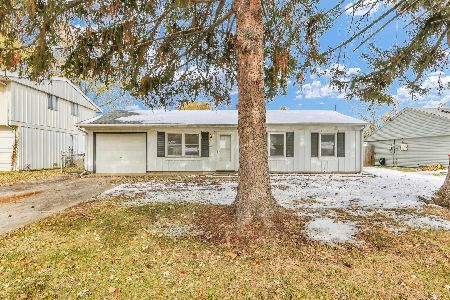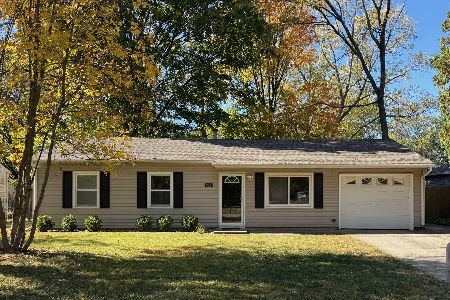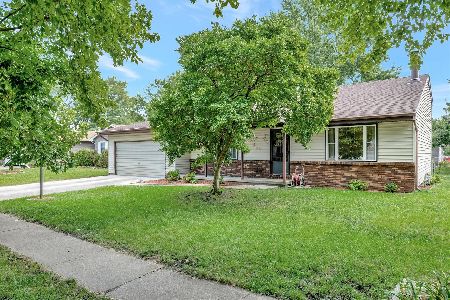1812 Stratford Drive, Champaign, Illinois 61821
$132,500
|
Sold
|
|
| Status: | Closed |
| Sqft: | 1,232 |
| Cost/Sqft: | $108 |
| Beds: | 3 |
| Baths: | 2 |
| Year Built: | 1978 |
| Property Taxes: | $2,439 |
| Days On Market: | 2644 |
| Lot Size: | 0,16 |
Description
Stratford Park Subdivision offering a well cared for home that is ready to occupy. Floor plan offers Formal LR & FR, fully applianced and generously size kitchen area offering new flooring, Most of the home freshly painted and ready to occupy, enjoy total relaxation in the screened 3 season 16 x 12 porch. You will notice the fully fenced back lawn that has a 12 x 12 shed for extra storage options. Close to Grocery, hardware store, pet store, Parks, schools and more. Well cared for and ready to move in. Seller has loved the home for years and is confident the new buyers will too. MasterSpec pre-listing home inspection available upon request - Seller says SELL!
Property Specifics
| Single Family | |
| — | |
| Ranch | |
| 1978 | |
| None | |
| WENTWORTH | |
| No | |
| 0.16 |
| Champaign | |
| Stratford Park | |
| 0 / Not Applicable | |
| None | |
| Public | |
| Public Sewer | |
| 10062539 | |
| 452022153006 |
Nearby Schools
| NAME: | DISTRICT: | DISTANCE: | |
|---|---|---|---|
|
Grade School
Unit 4 School Of Choice Elementa |
4 | — | |
|
Middle School
Champaign Junior/middle Call Uni |
4 | Not in DB | |
|
High School
Centennial High School |
4 | Not in DB | |
Property History
| DATE: | EVENT: | PRICE: | SOURCE: |
|---|---|---|---|
| 7 Dec, 2018 | Sold | $132,500 | MRED MLS |
| 5 Nov, 2018 | Under contract | $132,900 | MRED MLS |
| — | Last price change | $137,900 | MRED MLS |
| 24 Aug, 2018 | Listed for sale | $143,900 | MRED MLS |
Room Specifics
Total Bedrooms: 3
Bedrooms Above Ground: 3
Bedrooms Below Ground: 0
Dimensions: —
Floor Type: Carpet
Dimensions: —
Floor Type: Carpet
Full Bathrooms: 2
Bathroom Amenities: —
Bathroom in Basement: 0
Rooms: No additional rooms
Basement Description: Crawl
Other Specifics
| 2 | |
| Block | |
| Concrete | |
| Porch Screened | |
| — | |
| 69 X 125 | |
| Pull Down Stair | |
| Half | |
| First Floor Bedroom, First Floor Laundry, First Floor Full Bath | |
| Range, Dishwasher, Refrigerator, Disposal, Range Hood | |
| Not in DB | |
| Sidewalks | |
| — | |
| — | |
| — |
Tax History
| Year | Property Taxes |
|---|---|
| 2018 | $2,439 |
Contact Agent
Nearby Similar Homes
Nearby Sold Comparables
Contact Agent
Listing Provided By
Holdren & Associates, Inc.

