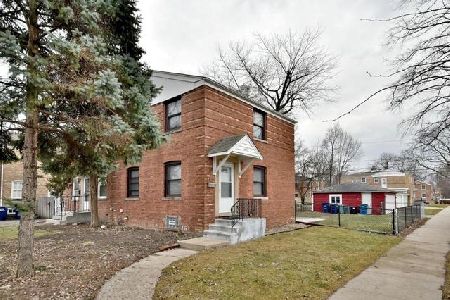1812 Sycamore Street, Des Plaines, Illinois 60018
$158,888
|
Sold
|
|
| Status: | Closed |
| Sqft: | 988 |
| Cost/Sqft: | $161 |
| Beds: | 2 |
| Baths: | 1 |
| Year Built: | 1942 |
| Property Taxes: | $3,382 |
| Days On Market: | 3672 |
| Lot Size: | 0,00 |
Description
UPDATES GALORE in recent years including NEW High Efficiency furnace and C/A, circuit box, roof (tear off), Thermopane windows, doors and 2+ car garage door. Affordable duplex with NO ASSOC FEES in the best location in the neighborhood with a fenced back yard on a large corner lot (36'X133' mol) and views of single family homes from every window. Add YOUR choice of counter top and cabinet doors to truly make it yours! Exceptional location - well-kept community with tree lined streets. Bike trails, hiking, parks, shopping and schools within blocks. Close to Metra and downtown Des Plaines. Surrounded by jobs and the entertainment facilities of Rosemont and the O'Hare area. Basement with laundry, storage and rec room Mature landscaping & garden. Illinois managing broker has interest. Washer and dryer "AS IS". $161,000 and $162,000 sales have no garage. Great Value Here!
Property Specifics
| Condos/Townhomes | |
| 2 | |
| — | |
| 1942 | |
| Full | |
| FUTURE | |
| No | |
| — |
| Cook | |
| — | |
| 0 / Not Applicable | |
| None | |
| Lake Michigan | |
| Public Sewer | |
| 09108769 | |
| 09281170230000 |
Nearby Schools
| NAME: | DISTRICT: | DISTANCE: | |
|---|---|---|---|
|
Grade School
South Elementary School |
62 | — | |
|
Middle School
Algonquin Middle School |
62 | Not in DB | |
|
High School
Maine West High School |
207 | Not in DB | |
Property History
| DATE: | EVENT: | PRICE: | SOURCE: |
|---|---|---|---|
| 29 Mar, 2016 | Sold | $158,888 | MRED MLS |
| 18 Feb, 2016 | Under contract | $158,888 | MRED MLS |
| 4 Jan, 2016 | Listed for sale | $158,888 | MRED MLS |
| 28 Apr, 2021 | Sold | $219,000 | MRED MLS |
| 28 Mar, 2021 | Under contract | $219,000 | MRED MLS |
| 11 Mar, 2021 | Listed for sale | $219,000 | MRED MLS |
Room Specifics
Total Bedrooms: 2
Bedrooms Above Ground: 2
Bedrooms Below Ground: 0
Dimensions: —
Floor Type: Hardwood
Full Bathrooms: 1
Bathroom Amenities: —
Bathroom in Basement: 0
Rooms: Utility Room-Lower Level,Walk In Closet
Basement Description: Partially Finished
Other Specifics
| 2 | |
| Concrete Perimeter | |
| — | |
| — | |
| Corner Lot,Fenced Yard | |
| 133 X 36 | |
| — | |
| None | |
| Hardwood Floors, Laundry Hook-Up in Unit, Storage | |
| Range, Refrigerator, Washer, Dryer | |
| Not in DB | |
| — | |
| — | |
| — | |
| — |
Tax History
| Year | Property Taxes |
|---|---|
| 2016 | $3,382 |
| 2021 | $5,085 |
Contact Agent
Nearby Similar Homes
Nearby Sold Comparables
Contact Agent
Listing Provided By
Steven Smullin




