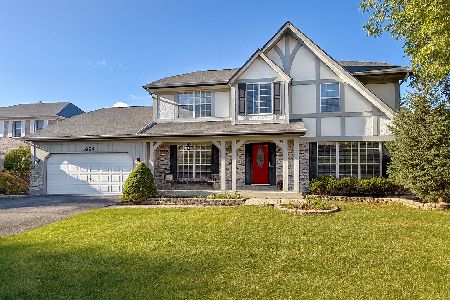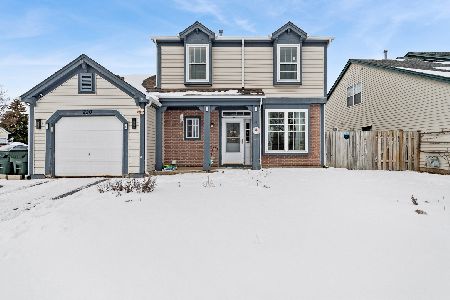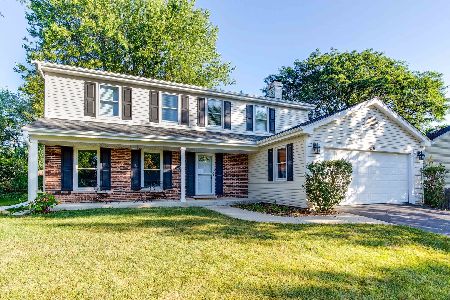1812 Victoria Lane, Mundelein, Illinois 60060
$305,000
|
Sold
|
|
| Status: | Closed |
| Sqft: | 1,450 |
| Cost/Sqft: | $199 |
| Beds: | 3 |
| Baths: | 2 |
| Year Built: | 1971 |
| Property Taxes: | $5,488 |
| Days On Market: | 1768 |
| Lot Size: | 0,23 |
Description
Enter thru the newer glass front door to a bright and open FLOOR PLAN lovingly cared for home. SPEND YOUR SUMMER DAYS IN THE BEAUTIFULLY LANDSCAPED YARD SIPPING A HEALTHY DRINK OVER YOUR WARM FIREPIT. NOTE :THE BEAUTIFUL SUMMER YARD PHOTOS. Current owner remodeled both bathrooms 2014-2015 and added hardwood floors t/o the first floor, added in 2017 warm electric Fireplace to family room. Nice bright kitchen w skylight, granite counter top, stone backsplash and SS appliances. Beautiful, large, fenced backyard ,with side vegetable garden great over sized wood deck and concrete patio. Deck has a bolted gazebo and propane gas firepit included. Homeowner is leaving the deck pool table and ping pong table top for new buyer to enjoy. All rooms have ceiling fans. Abundance of recessed lights. Garage refrigerator and mini fridge included "as is". Open loft to the 3rd bedroom used as a home office. Attractive curb appeal and professionally landscaped. Sought after neighborhood Tullamore has a pool and park near by.
Property Specifics
| Single Family | |
| — | |
| Ranch | |
| 1971 | |
| None | |
| — | |
| No | |
| 0.23 |
| Lake | |
| Tullamore | |
| 325 / Annual | |
| Pool | |
| Lake Michigan | |
| Public Sewer | |
| 11029697 | |
| 10234040340000 |
Nearby Schools
| NAME: | DISTRICT: | DISTANCE: | |
|---|---|---|---|
|
Grade School
Fremont Elementary School |
79 | — | |
|
Middle School
Fremont Middle School |
79 | Not in DB | |
Property History
| DATE: | EVENT: | PRICE: | SOURCE: |
|---|---|---|---|
| 14 May, 2021 | Sold | $305,000 | MRED MLS |
| 28 Mar, 2021 | Under contract | $289,000 | MRED MLS |
| 23 Mar, 2021 | Listed for sale | $289,000 | MRED MLS |
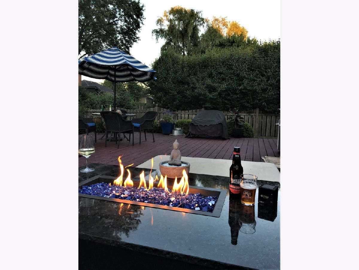
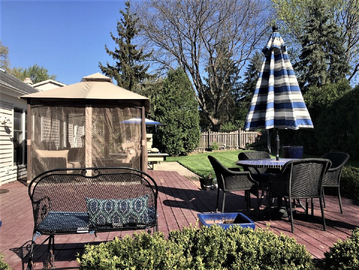
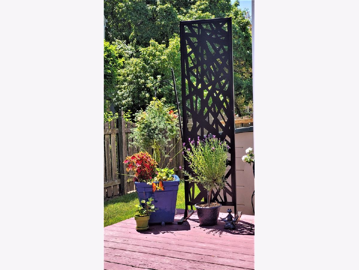
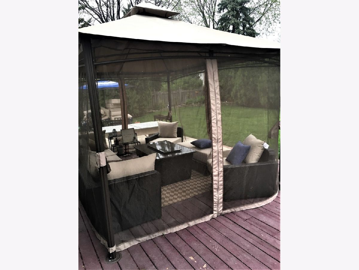
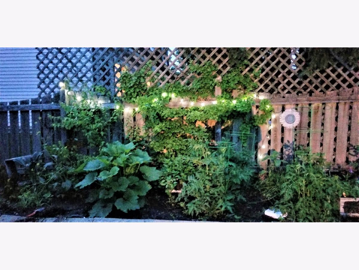
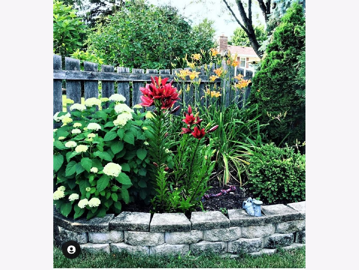
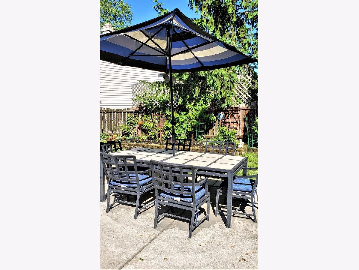
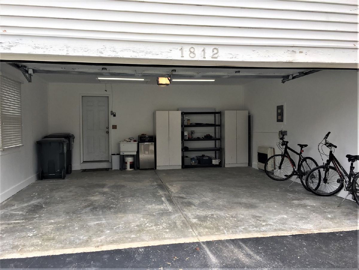
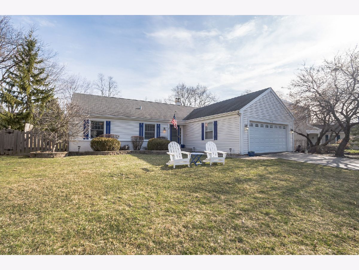
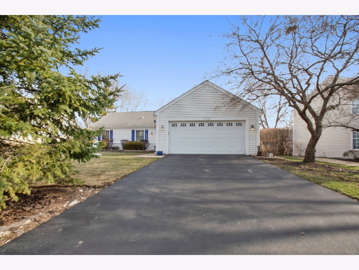
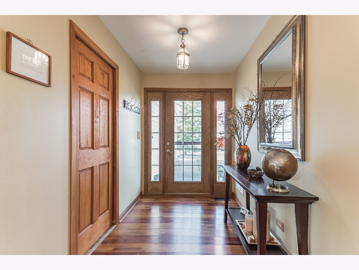
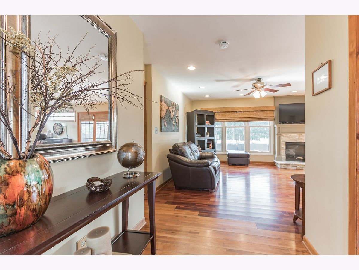
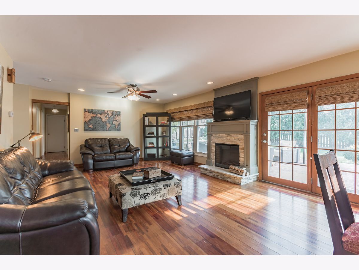
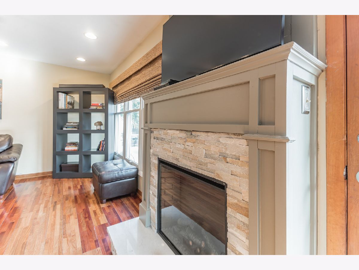
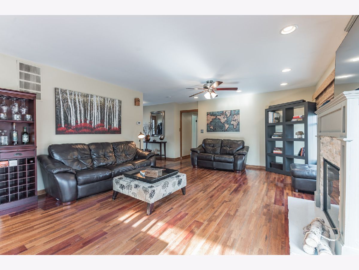
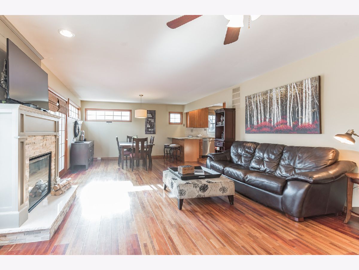
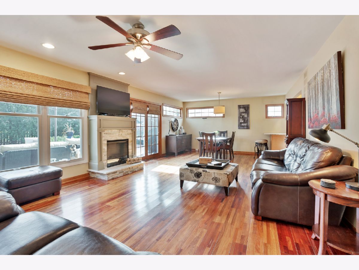
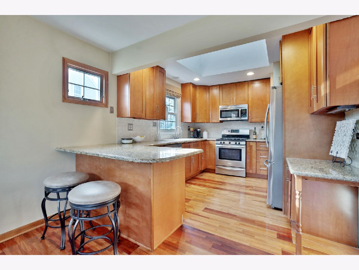
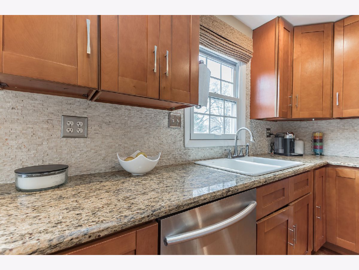
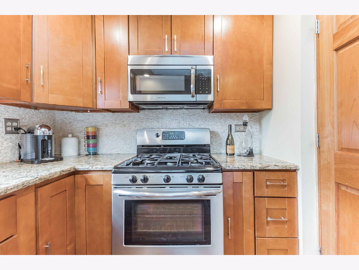
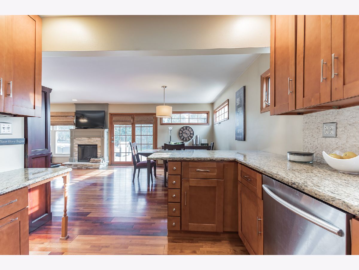
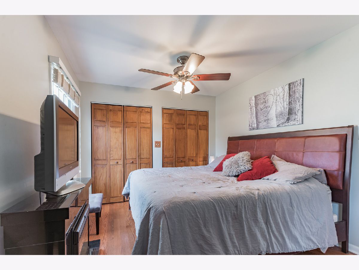
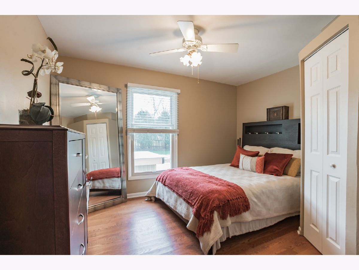
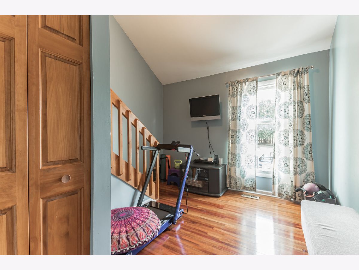
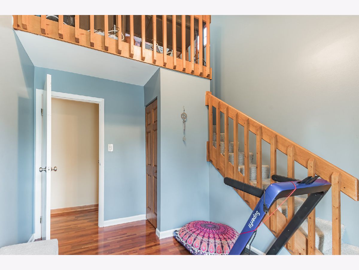
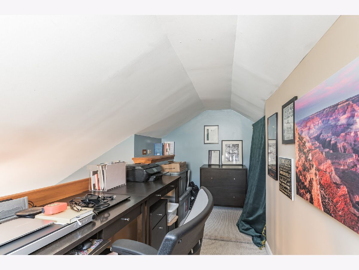
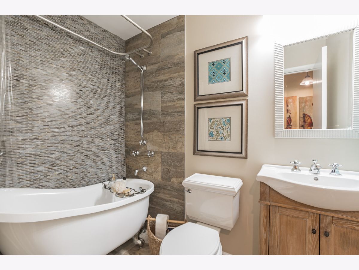
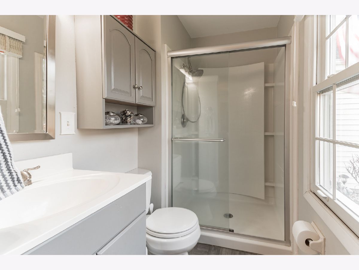
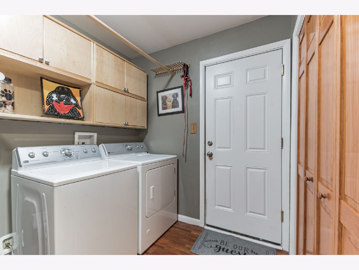
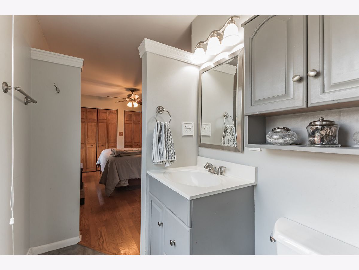
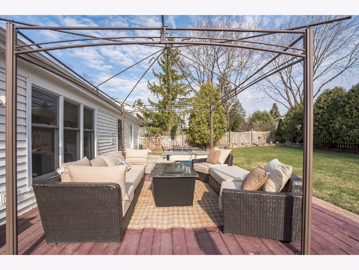
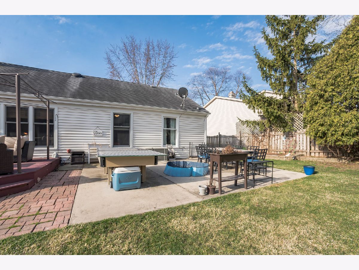
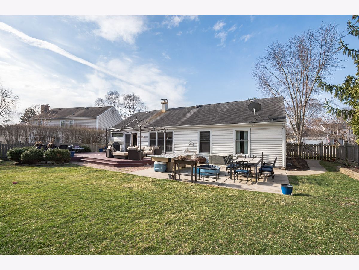
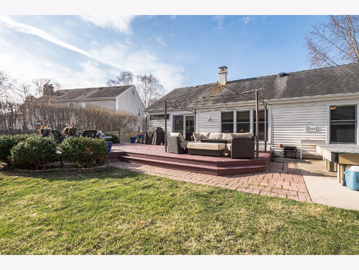
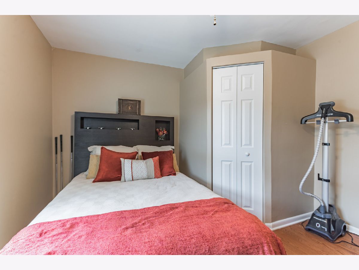
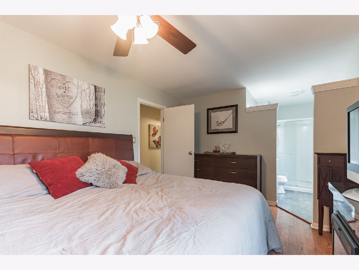
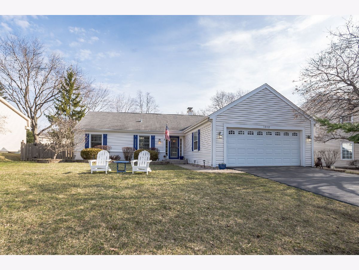
Room Specifics
Total Bedrooms: 3
Bedrooms Above Ground: 3
Bedrooms Below Ground: 0
Dimensions: —
Floor Type: Hardwood
Dimensions: —
Floor Type: Hardwood
Full Bathrooms: 2
Bathroom Amenities: Soaking Tub
Bathroom in Basement: 0
Rooms: Loft
Basement Description: Crawl
Other Specifics
| 2 | |
| Concrete Perimeter | |
| Asphalt | |
| Deck, Patio | |
| Fenced Yard | |
| 90X129X4X80X126 | |
| — | |
| Full | |
| — | |
| Range, Microwave, Dishwasher, Refrigerator, Washer, Dryer, Disposal, Stainless Steel Appliance(s) | |
| Not in DB | |
| Park, Pool | |
| — | |
| — | |
| Electric |
Tax History
| Year | Property Taxes |
|---|---|
| 2021 | $5,488 |
Contact Agent
Nearby Similar Homes
Nearby Sold Comparables
Contact Agent
Listing Provided By
RE/MAX Showcase

