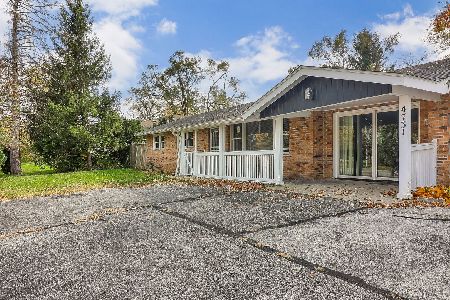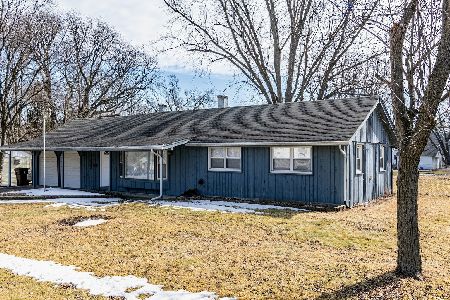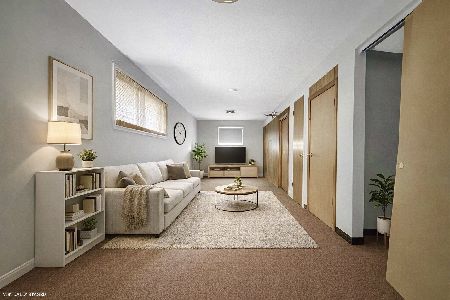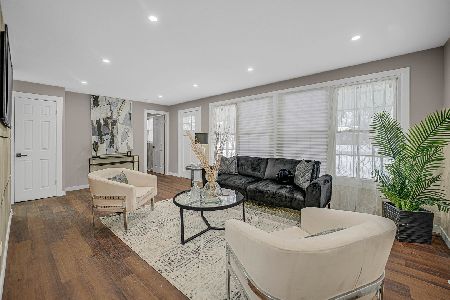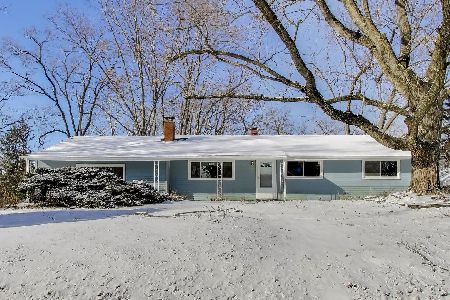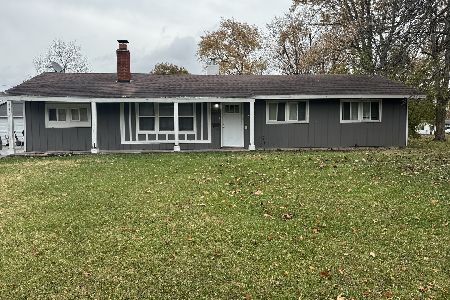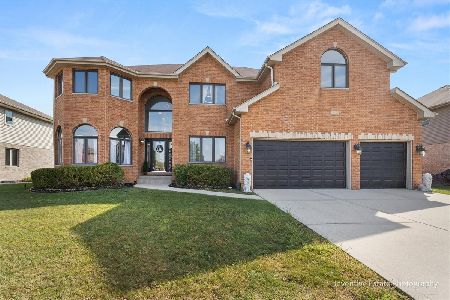18125 Sligo Way, Country Club Hills, Illinois 60478
$505,000
|
Sold
|
|
| Status: | Closed |
| Sqft: | 4,239 |
| Cost/Sqft: | $116 |
| Beds: | 4 |
| Baths: | 3 |
| Year Built: | 2004 |
| Property Taxes: | $18,351 |
| Days On Market: | 281 |
| Lot Size: | 0,27 |
Description
This stunning smart home offers 4 spacious bedrooms plus a 5th roughed-in bedroom and 2.5 baths, with a 3rd full bath rough-in in the basement. The main floor features a formal living and dining room, a bright two-story family room with vaulted ceilings and a cozy fireplace, an office, and a stylish butler's pantry bar with a sink and bottle cooler. The kitchen boasts high-end Viking appliances, including a counter stove, double ovens, double dishwasher, refrigerator, and an eating area perfect for casual meals. The laundry room includes custom cabinets and tile flooring. Upstairs, the spacious primary suite impresses with a huge walk-in closet, a double-sided fireplace, and a private balcony to relax and unwind. The basement offers plenty of potential with a roughed-in bedroom and full bath. Recent upgrades include a new air conditioning unit and hot water heater (2023), a newer furnace, and a fully owned $21,000 solar system installed in 2024. Smart home features include an underground sprinkler system, sump pump, garage door opener, door lock, and an upgraded security system. Outside, enjoy a large deck overlooking a peaceful pond with two fountains and a three-car garage. The home has been meticulously maintained, with carpets and wood floors professionally deep cleaned and treated in May 2025.
Property Specifics
| Single Family | |
| — | |
| — | |
| 2004 | |
| — | |
| — | |
| Yes | |
| 0.27 |
| Cook | |
| Churchill Downs | |
| 0 / Not Applicable | |
| — | |
| — | |
| — | |
| 12361536 | |
| 28334030290000 |
Nearby Schools
| NAME: | DISTRICT: | DISTANCE: | |
|---|---|---|---|
|
High School
Tinley Park High School |
228 | Not in DB | |
Property History
| DATE: | EVENT: | PRICE: | SOURCE: |
|---|---|---|---|
| 1 Nov, 2013 | Sold | $223,450 | MRED MLS |
| 14 Aug, 2013 | Under contract | $223,450 | MRED MLS |
| — | Last price change | $218,000 | MRED MLS |
| 24 Apr, 2013 | Listed for sale | $218,000 | MRED MLS |
| 13 Jun, 2025 | Sold | $505,000 | MRED MLS |
| 23 May, 2025 | Under contract | $490,000 | MRED MLS |
| 22 May, 2025 | Listed for sale | $490,000 | MRED MLS |
| 10 Nov, 2025 | Sold | $530,000 | MRED MLS |
| 24 Sep, 2025 | Under contract | $575,000 | MRED MLS |
| 22 Sep, 2025 | Listed for sale | $575,000 | MRED MLS |

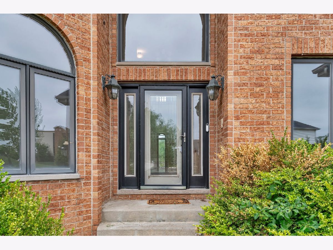
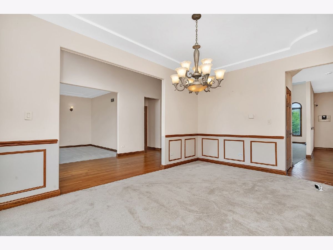
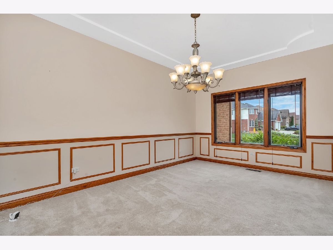
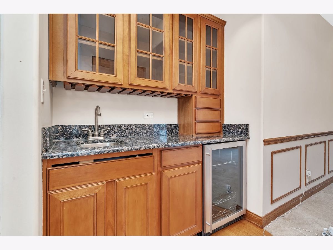
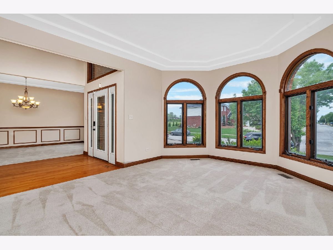
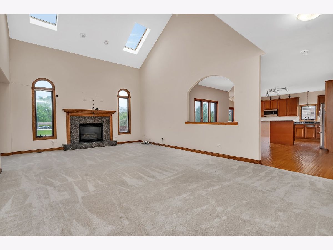
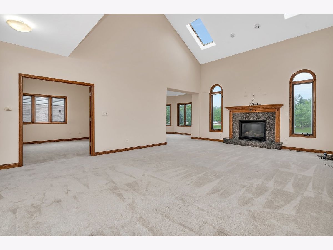
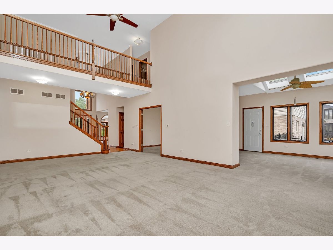
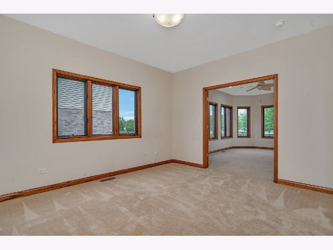
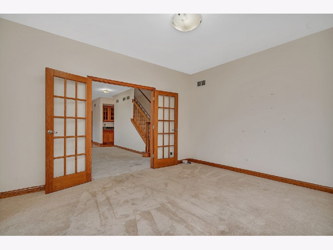
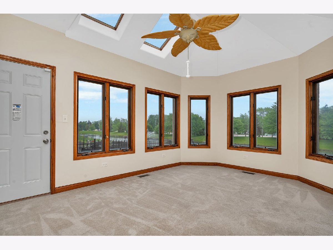
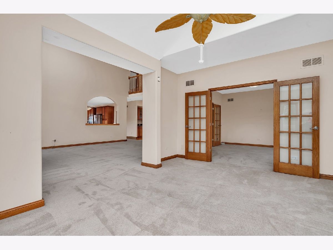
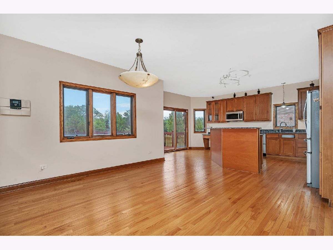
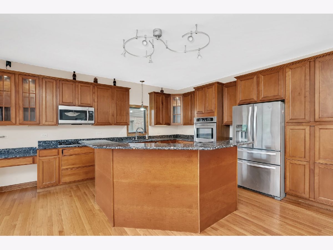
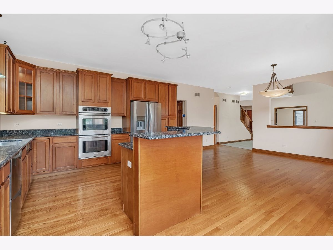
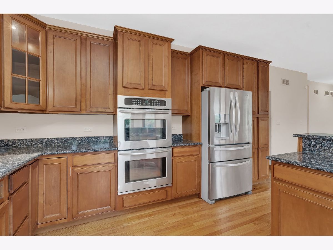
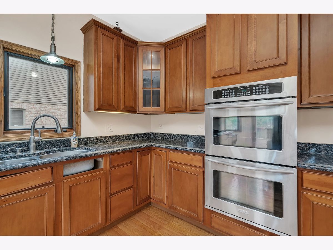
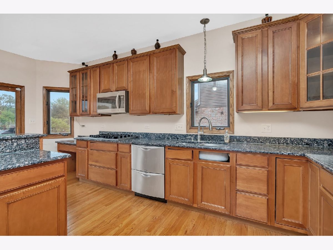
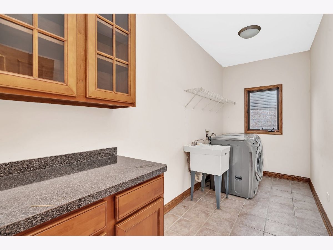
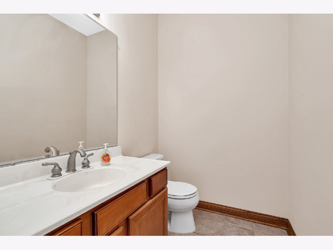
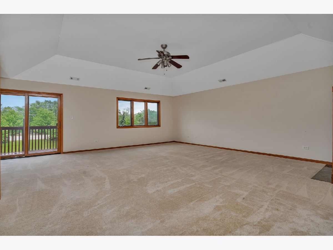
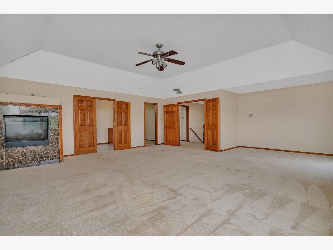
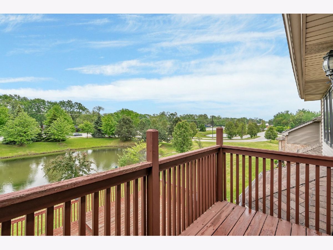
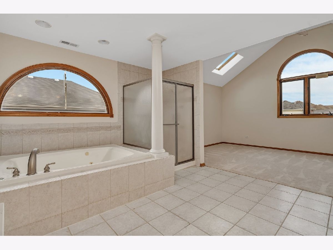
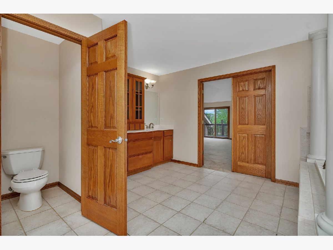
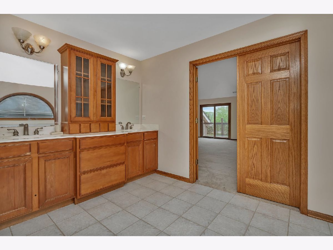
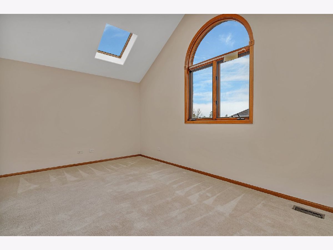
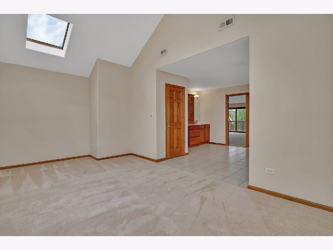
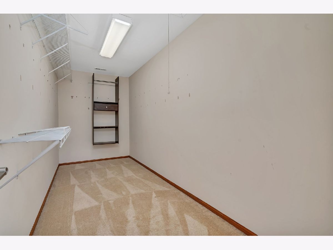
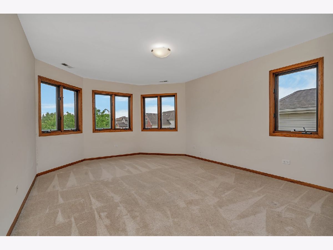
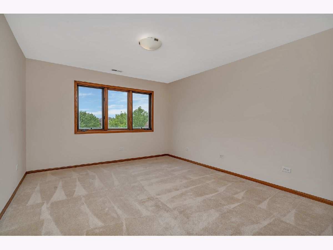
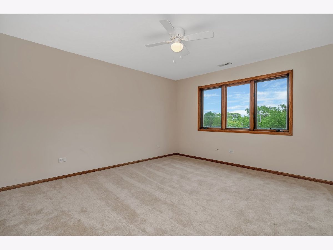
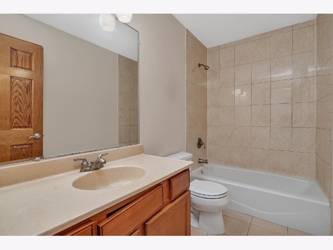
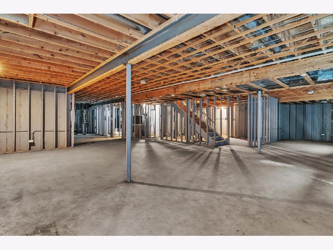
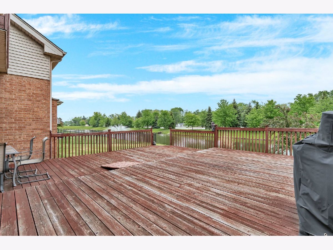
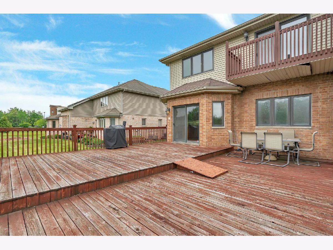
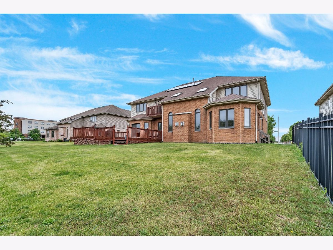
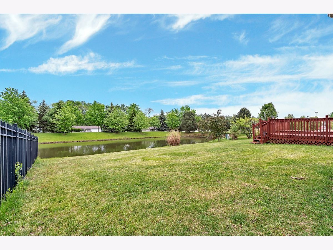
Room Specifics
Total Bedrooms: 4
Bedrooms Above Ground: 4
Bedrooms Below Ground: 0
Dimensions: —
Floor Type: —
Dimensions: —
Floor Type: —
Dimensions: —
Floor Type: —
Full Bathrooms: 3
Bathroom Amenities: Separate Shower,Soaking Tub
Bathroom in Basement: 1
Rooms: —
Basement Description: —
Other Specifics
| 3 | |
| — | |
| — | |
| — | |
| — | |
| 81.5 X 146.3 X 78.7 X 147. | |
| — | |
| — | |
| — | |
| — | |
| Not in DB | |
| — | |
| — | |
| — | |
| — |
Tax History
| Year | Property Taxes |
|---|---|
| 2013 | $16,789 |
| 2025 | $18,351 |
Contact Agent
Nearby Similar Homes
Nearby Sold Comparables
Contact Agent
Listing Provided By
Crosstown Realtors, Inc

