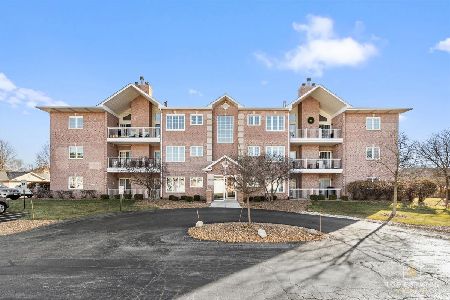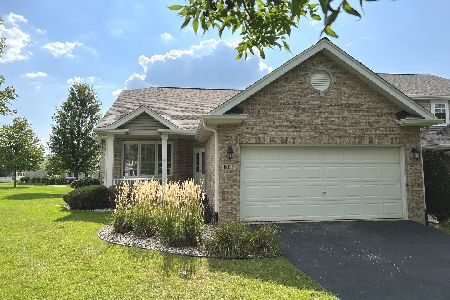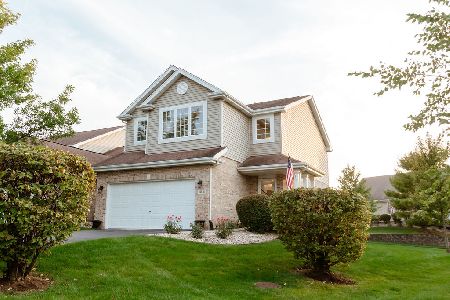18126 Waterside Circle, Orland Park, Illinois 60467
$349,000
|
Sold
|
|
| Status: | Closed |
| Sqft: | 2,545 |
| Cost/Sqft: | $137 |
| Beds: | 3 |
| Baths: | 4 |
| Year Built: | 1999 |
| Property Taxes: | $4,234 |
| Days On Market: | 2424 |
| Lot Size: | 0,00 |
Description
THIS IS A MUST SEE! WHAT A GORGEOUS, UPDATED TOWNHOME! This beautiful home has 3 bdrms PLUS 2 in basement AND 4 FULL baths INCLUDING A 1ST FLOOR FULL BATH! THE KITCHEN IS AMAZING WITH A WINE FRIDGE, CHERRY CABINETRY, BEAUTIFUL GRANITE COUNTERTOPS, TABLE SPACE AND A BREAKFAST BAR FOR 5! The entire 1st floor has custom plantation shutters, including the 2 story windows in the Family room! The living room could serve as an office and features double barn doors. The master bedroom has a tray ceiling, a private balcony, a custom walk in closet, and a spectacular modern bath with subway tile throughout, marble floors, soaking tub, shower w/multiple jets and water closet! The 2nd bedroom also has vaulted ceilings. The basement features a family room & 2 large bdrms! One bdrm has private access to the shared full bath. Entire home just painted and ready for your personal touch! THERE IS A NICE SIZE DECK OFF KITCHEN AND JOGGING PATH BEHIND. A GREAT LOCATION BY METRA, I-80, shopping!
Property Specifics
| Condos/Townhomes | |
| 2 | |
| — | |
| 1999 | |
| Full | |
| — | |
| No | |
| — |
| Cook | |
| — | |
| 265 / Monthly | |
| Insurance,Exterior Maintenance,Lawn Care,Scavenger,Snow Removal | |
| Lake Michigan | |
| Public Sewer | |
| 10427055 | |
| 27314060270000 |
Property History
| DATE: | EVENT: | PRICE: | SOURCE: |
|---|---|---|---|
| 29 Jul, 2019 | Sold | $349,000 | MRED MLS |
| 28 Jun, 2019 | Under contract | $349,000 | MRED MLS |
| 22 Jun, 2019 | Listed for sale | $349,000 | MRED MLS |
Room Specifics
Total Bedrooms: 5
Bedrooms Above Ground: 3
Bedrooms Below Ground: 2
Dimensions: —
Floor Type: Carpet
Dimensions: —
Floor Type: —
Dimensions: —
Floor Type: Carpet
Dimensions: —
Floor Type: —
Full Bathrooms: 4
Bathroom Amenities: Separate Shower,Double Sink,Full Body Spray Shower,Soaking Tub
Bathroom in Basement: 1
Rooms: Family Room,Bedroom 5
Basement Description: Finished
Other Specifics
| 2 | |
| Concrete Perimeter | |
| Asphalt | |
| Balcony, Deck, Porch | |
| — | |
| 2880 SQ FT | |
| — | |
| Full | |
| Vaulted/Cathedral Ceilings, Hardwood Floors, First Floor Laundry, First Floor Full Bath, Built-in Features, Walk-In Closet(s) | |
| Range, Microwave, Dishwasher, Refrigerator, Washer, Dryer, Stainless Steel Appliance(s), Wine Refrigerator | |
| Not in DB | |
| — | |
| — | |
| — | |
| Gas Log, Heatilator |
Tax History
| Year | Property Taxes |
|---|---|
| 2019 | $4,234 |
Contact Agent
Nearby Similar Homes
Nearby Sold Comparables
Contact Agent
Listing Provided By
Baird & Warner






