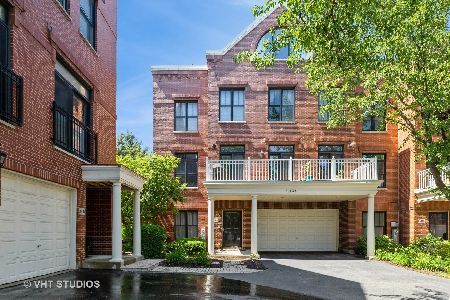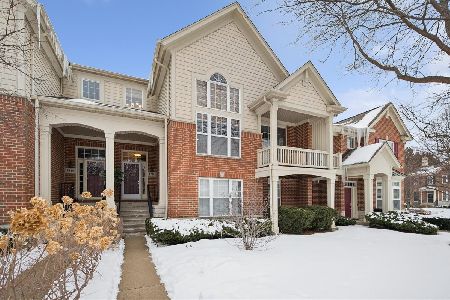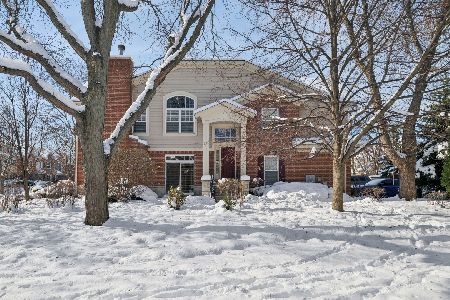1813 Admiral Court, Glenview, Illinois 60026
$678,000
|
Sold
|
|
| Status: | Closed |
| Sqft: | 0 |
| Cost/Sqft: | — |
| Beds: | 3 |
| Baths: | 4 |
| Year Built: | 2004 |
| Property Taxes: | $11,050 |
| Days On Market: | 6139 |
| Lot Size: | 0,00 |
Description
Best value and loaded with upgrades! Exquisitely appointed and maintenance free living in a most convenient location. FR on 1st level plus bath. Hdwd flrs on 2nd level has LR w/FP and built-ins, DR and butler's pantry. Kit. w/granite, ss appliances, bkfst. area, door to balcony. Master Suite is luxurious with a Roman-like bath complete with columns. Upper level has 2 addl. bdrms. and full bath. Best of the best!
Property Specifics
| Condos/Townhomes | |
| — | |
| — | |
| 2004 | |
| None | |
| OMNI | |
| No | |
| — |
| Cook | |
| The Glen | |
| 321 / — | |
| Insurance,Lawn Care,Snow Removal | |
| Lake Michigan | |
| Public Sewer | |
| 07194206 | |
| 04271030501063 |
Nearby Schools
| NAME: | DISTRICT: | DISTANCE: | |
|---|---|---|---|
|
Grade School
Westbrook Elementary School |
34 | — | |
|
Middle School
Glen Grove Elementary School |
34 | Not in DB | |
|
High School
Glenbrook South High School |
225 | Not in DB | |
Property History
| DATE: | EVENT: | PRICE: | SOURCE: |
|---|---|---|---|
| 24 Sep, 2009 | Sold | $678,000 | MRED MLS |
| 27 Aug, 2009 | Under contract | $749,900 | MRED MLS |
| — | Last price change | $799,000 | MRED MLS |
| 20 Apr, 2009 | Listed for sale | $799,000 | MRED MLS |
| 17 Dec, 2013 | Sold | $745,000 | MRED MLS |
| 31 Oct, 2013 | Under contract | $775,000 | MRED MLS |
| — | Last price change | $795,000 | MRED MLS |
| 30 Jul, 2013 | Listed for sale | $795,000 | MRED MLS |
| 20 May, 2015 | Sold | $755,000 | MRED MLS |
| 13 Jan, 2015 | Under contract | $765,000 | MRED MLS |
| 7 Nov, 2014 | Listed for sale | $765,000 | MRED MLS |
| 14 Aug, 2020 | Listed for sale | $0 | MRED MLS |
| 19 Jun, 2025 | Listed for sale | $0 | MRED MLS |
Room Specifics
Total Bedrooms: 3
Bedrooms Above Ground: 3
Bedrooms Below Ground: 0
Dimensions: —
Floor Type: Carpet
Dimensions: —
Floor Type: Carpet
Full Bathrooms: 4
Bathroom Amenities: Whirlpool,Separate Shower,Double Sink
Bathroom in Basement: 0
Rooms: Breakfast Room,Deck,Foyer,Loft
Basement Description: —
Other Specifics
| 2 | |
| Concrete Perimeter | |
| Asphalt | |
| — | |
| Common Grounds | |
| COMMON GROUNDS | |
| — | |
| Full | |
| — | |
| — | |
| Not in DB | |
| — | |
| — | |
| None | |
| — |
Tax History
| Year | Property Taxes |
|---|---|
| 2009 | $11,050 |
| 2013 | $12,087 |
| 2015 | $12,578 |
Contact Agent
Nearby Similar Homes
Nearby Sold Comparables
Contact Agent
Listing Provided By
Berkshire Hathaway HomeServices KoenigRubloff








