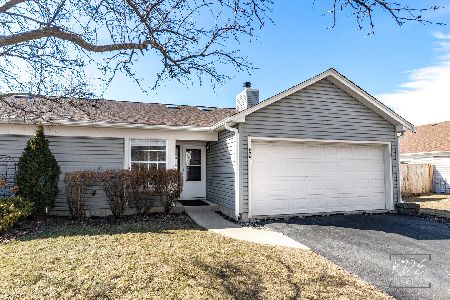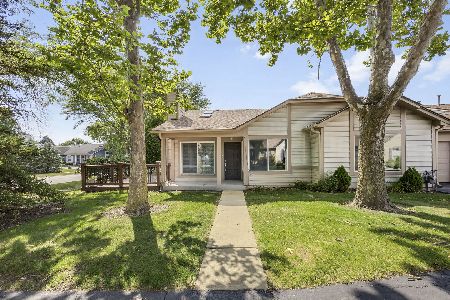1813 Appaloosa Drive, Naperville, Illinois 60565
$262,000
|
Sold
|
|
| Status: | Closed |
| Sqft: | 1,009 |
| Cost/Sqft: | $267 |
| Beds: | 2 |
| Baths: | 1 |
| Year Built: | 1986 |
| Property Taxes: | $3,232 |
| Days On Market: | 426 |
| Lot Size: | 0,00 |
Description
Absolutely darling End Ranch Townhome in Napervile 203 School District. Everthing has been updated in the last few years. Newer Wood Laminate flooring, 1 inch Plantation Blinds and Shutters. All newer Kitchen Cabinets some with Glass Front Doors, Stainless Kitchen Appliances except dishwasher. Washer and Dryer in Unit. Vaulted Ceilings, Gas Fireplace. Deck, 1 car attached Garage with floored Attic for additional Storage. Close to shopping, entertaiinment , restaurants, easy access to Toll roads, everything Downtown Naperville has to offer. Low Monthly Assesments. Why rent when you can own? Property being sold in "AS IS" condition
Property Specifics
| Condos/Townhomes | |
| 1 | |
| — | |
| 1986 | |
| — | |
| RANCH | |
| No | |
| — |
| — | |
| Ranchview | |
| 240 / Monthly | |
| — | |
| — | |
| — | |
| 12207877 | |
| 0828409059 |
Nearby Schools
| NAME: | DISTRICT: | DISTANCE: | |
|---|---|---|---|
|
Grade School
Ranch View Elementary School |
203 | — | |
|
Middle School
Kennedy Junior High School |
203 | Not in DB | |
|
High School
Naperville Central High School |
203 | Not in DB | |
Property History
| DATE: | EVENT: | PRICE: | SOURCE: |
|---|---|---|---|
| 21 Feb, 2025 | Sold | $262,000 | MRED MLS |
| 11 Feb, 2025 | Under contract | $269,000 | MRED MLS |
| 28 Dec, 2024 | Listed for sale | $269,000 | MRED MLS |
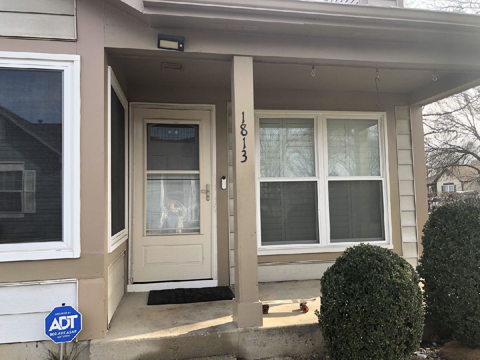
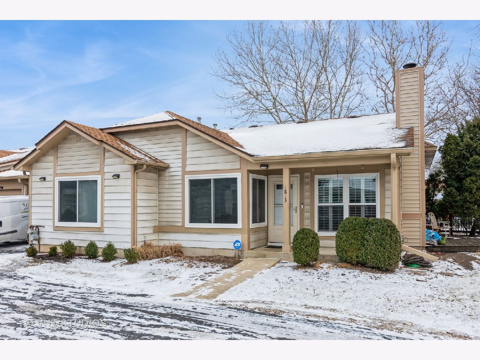
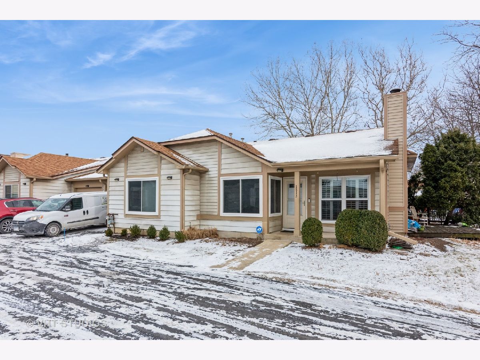
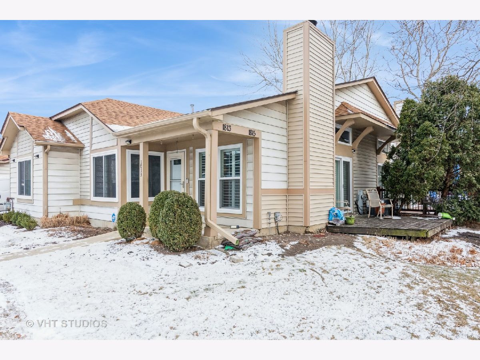
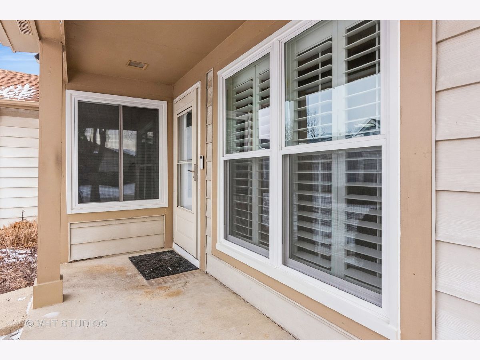
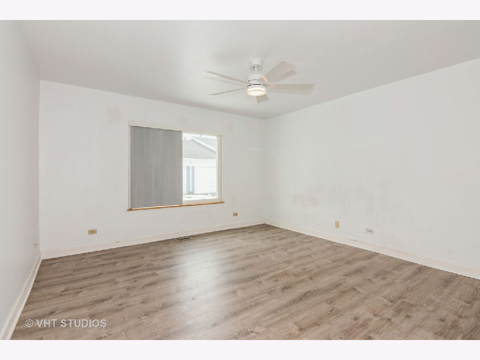
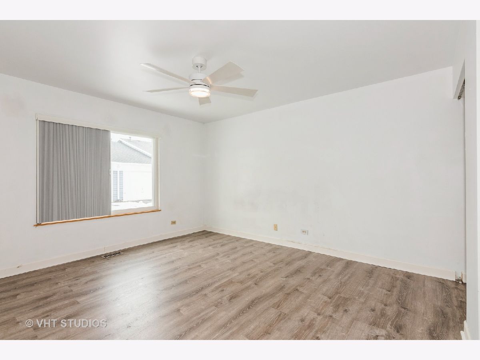
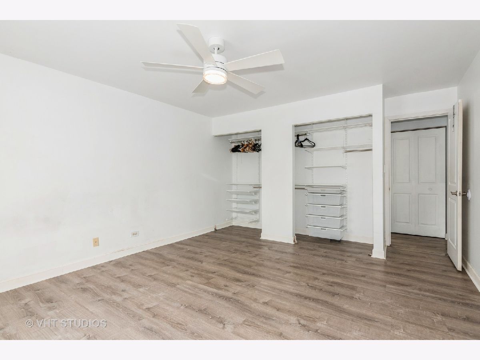
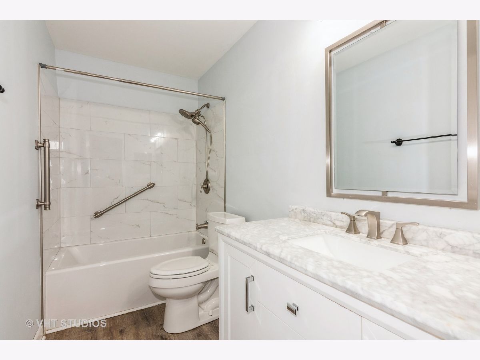
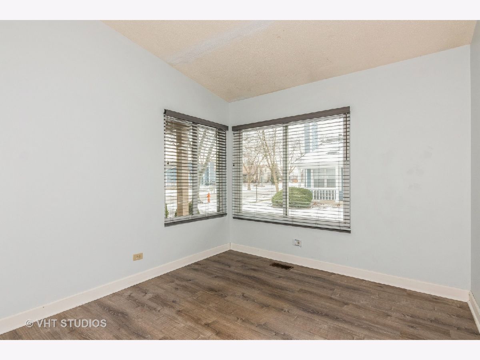
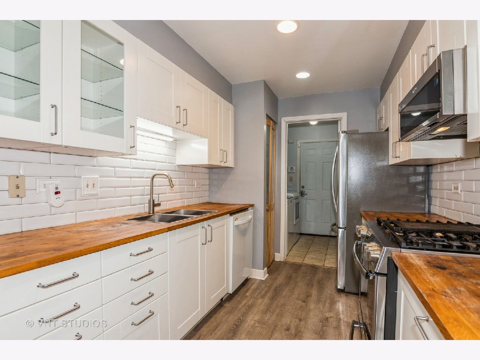
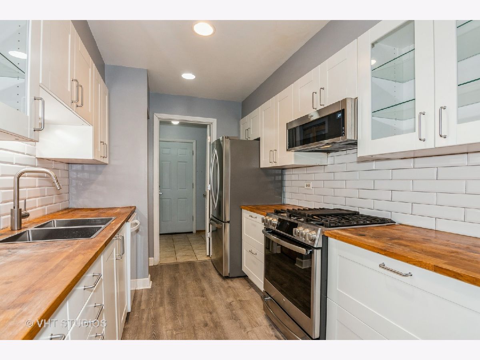
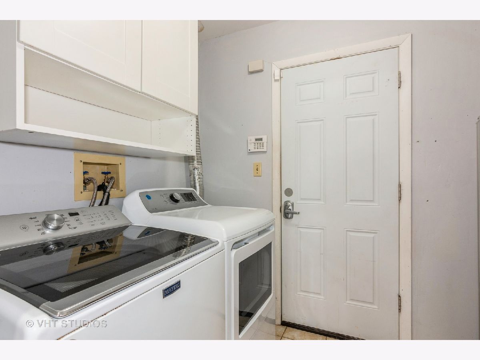
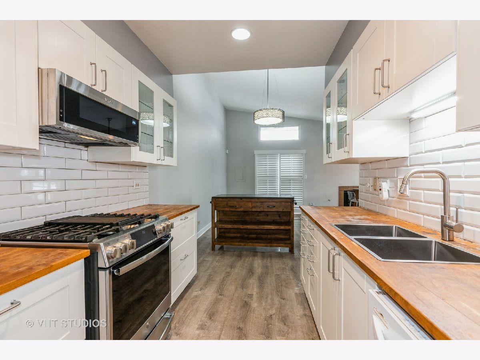
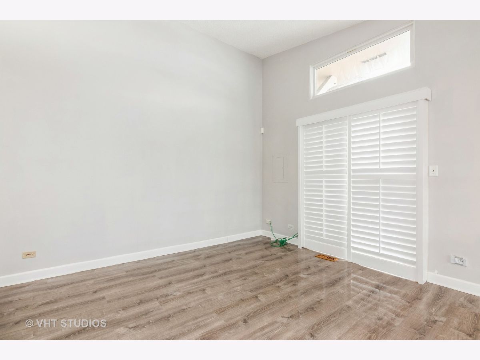
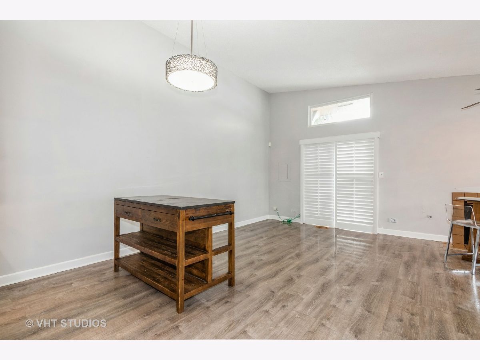
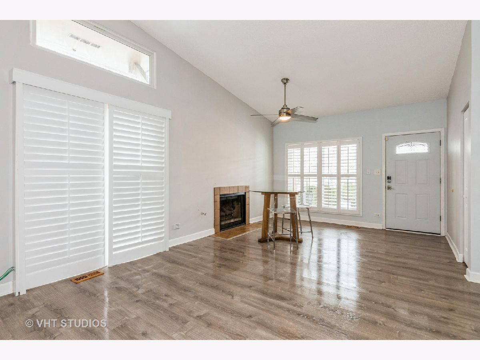
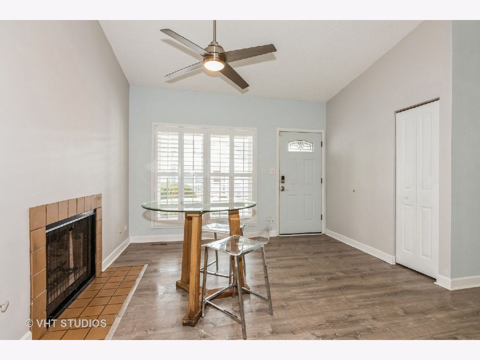
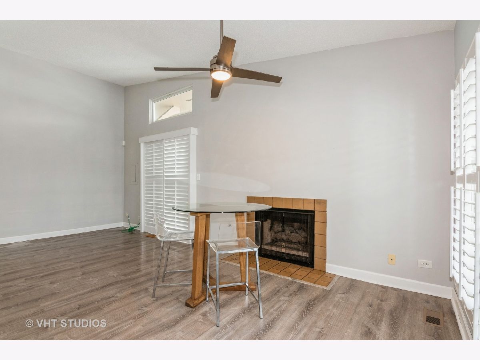
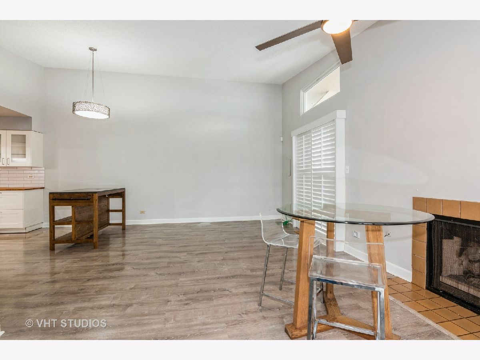
Room Specifics
Total Bedrooms: 2
Bedrooms Above Ground: 2
Bedrooms Below Ground: 0
Dimensions: —
Floor Type: —
Full Bathrooms: 1
Bathroom Amenities: —
Bathroom in Basement: 0
Rooms: —
Basement Description: None
Other Specifics
| 1 | |
| — | |
| Asphalt | |
| — | |
| — | |
| 48 X 69 | |
| — | |
| — | |
| — | |
| — | |
| Not in DB | |
| — | |
| — | |
| — | |
| — |
Tax History
| Year | Property Taxes |
|---|---|
| 2025 | $3,232 |
Contact Agent
Nearby Similar Homes
Nearby Sold Comparables
Contact Agent
Listing Provided By
Century 21 Circle

