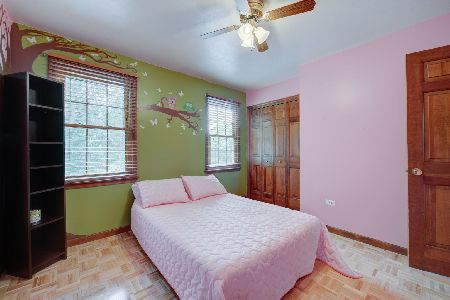1813 Deerpath Court, Naperville, Illinois 60565
$355,000
|
Sold
|
|
| Status: | Closed |
| Sqft: | 1,841 |
| Cost/Sqft: | $195 |
| Beds: | 3 |
| Baths: | 4 |
| Year Built: | 1973 |
| Property Taxes: | $6,997 |
| Days On Market: | 2823 |
| Lot Size: | 0,23 |
Description
Move-in ready home located in award winning Naperville School District 203! Meticulously maintained home on a quiet cul-de-sac has hardwood floors throughout the main & 2nd Levels! Updated kitchen with stainless steel appliances, slate slab counter tops and glass tile backsplash opens to cozy family room with views of park-like, over-sized yard and decorative aggregate cement patio with fire pit perfect for entertaining. Large light-filled living room with over-sized windows is adjacent to dining room. Upstairs includes remodeled stylish baths and 3 spacious bedrooms. Lower level has finished areas which include a recreation room, 1/2 bath and a potential 4th bedroom. Newer Pella windows, roof and siding. Walking distance to both Elementary and Middle Schools and just 2 blocks away from Farmstead Pool and Racquet Club! Just minutes away from Downtown Naperville, shopping and expressway. Must see home rarely available value in this sought after neighborhood!!
Property Specifics
| Single Family | |
| — | |
| — | |
| 1973 | |
| Partial | |
| — | |
| No | |
| 0.23 |
| Du Page | |
| — | |
| 0 / Not Applicable | |
| None | |
| Lake Michigan | |
| Public Sewer | |
| 09976910 | |
| 0832214026 |
Nearby Schools
| NAME: | DISTRICT: | DISTANCE: | |
|---|---|---|---|
|
Grade School
Scott Elementary School |
203 | — | |
|
Middle School
Madison Junior High School |
203 | Not in DB | |
|
High School
Naperville Central High School |
203 | Not in DB | |
Property History
| DATE: | EVENT: | PRICE: | SOURCE: |
|---|---|---|---|
| 21 Aug, 2018 | Sold | $355,000 | MRED MLS |
| 18 Jul, 2018 | Under contract | $359,900 | MRED MLS |
| 7 Jun, 2018 | Listed for sale | $359,900 | MRED MLS |
Room Specifics
Total Bedrooms: 3
Bedrooms Above Ground: 3
Bedrooms Below Ground: 0
Dimensions: —
Floor Type: Hardwood
Dimensions: —
Floor Type: Hardwood
Full Bathrooms: 4
Bathroom Amenities: —
Bathroom in Basement: 1
Rooms: Recreation Room
Basement Description: Finished
Other Specifics
| 2 | |
| — | |
| — | |
| Patio | |
| — | |
| 142X70X143X71 | |
| — | |
| Full | |
| Hardwood Floors | |
| — | |
| Not in DB | |
| Pool, Tennis Courts, Sidewalks, Street Lights, Street Paved | |
| — | |
| — | |
| — |
Tax History
| Year | Property Taxes |
|---|---|
| 2018 | $6,997 |
Contact Agent
Nearby Similar Homes
Nearby Sold Comparables
Contact Agent
Listing Provided By
Coldwell Banker Residential











