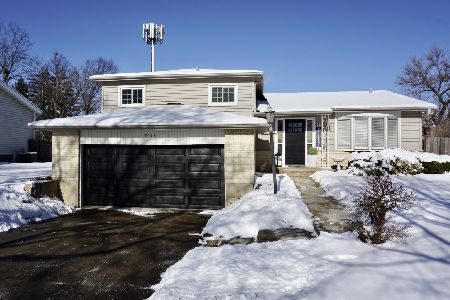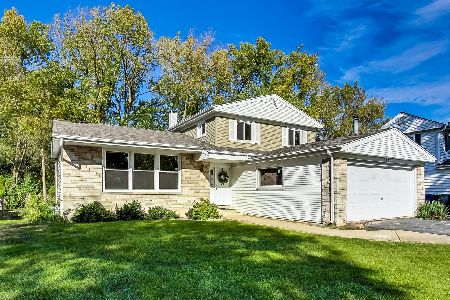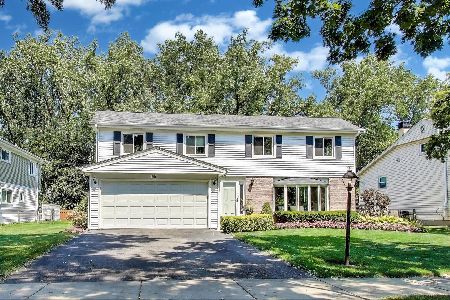1813 Hopi Lane, Mount Prospect, Illinois 60056
$362,500
|
Sold
|
|
| Status: | Closed |
| Sqft: | 2,200 |
| Cost/Sqft: | $170 |
| Beds: | 4 |
| Baths: | 3 |
| Year Built: | 1970 |
| Property Taxes: | $7,443 |
| Days On Market: | 3553 |
| Lot Size: | 0,00 |
Description
Lovely curb appeal with excellent floor plan. Spacious foyer leading to gracious living room with vaulted ceiling and bay window. Separate step-up formal dining room. Eat-in kitchen with cooking area and eating area with picture window overlooking yard. A few steps down to the family room with stone fireplace with gas starter and logs. Located off the family room is large glass Sun room overlooking lovely yard. Second level has 4 good size bedrooms. Master bedroom with bath that has a shower and separate vanity with walk in closet. Also on this level is hall bath and linen closet. The basement has a recreation room, separate laundry area and huge storage room. Updated features include some thermo windows, porcelain floors in foyer, family room, kitchen, and sun room, added insulation per Gas Company. Beautifully landscaped property with spacious backyard. Hersey High School is rated in the top 2% of high schools in the country.
Property Specifics
| Single Family | |
| — | |
| Tri-Level | |
| 1970 | |
| Full | |
| — | |
| No | |
| — |
| Cook | |
| Boulder Point | |
| 0 / Not Applicable | |
| None | |
| Lake Michigan,Private | |
| Other | |
| 09226738 | |
| 03253070090000 |
Nearby Schools
| NAME: | DISTRICT: | DISTANCE: | |
|---|---|---|---|
|
Grade School
Indian Grove Elementary School |
26 | — | |
|
Middle School
River Trails Middle School |
26 | Not in DB | |
|
High School
John Hersey High School |
214 | Not in DB | |
Property History
| DATE: | EVENT: | PRICE: | SOURCE: |
|---|---|---|---|
| 11 Aug, 2016 | Sold | $362,500 | MRED MLS |
| 19 Jun, 2016 | Under contract | $375,000 | MRED MLS |
| — | Last price change | $398,500 | MRED MLS |
| 13 May, 2016 | Listed for sale | $398,500 | MRED MLS |
Room Specifics
Total Bedrooms: 4
Bedrooms Above Ground: 4
Bedrooms Below Ground: 0
Dimensions: —
Floor Type: Wood Laminate
Dimensions: —
Floor Type: Wood Laminate
Dimensions: —
Floor Type: Wood Laminate
Full Bathrooms: 3
Bathroom Amenities: —
Bathroom in Basement: 0
Rooms: Foyer,Recreation Room,Heated Sun Room,Walk In Closet
Basement Description: Finished
Other Specifics
| 2 | |
| — | |
| — | |
| Patio | |
| Landscaped | |
| 62 X 165 X 74 X 172 | |
| Unfinished | |
| Full | |
| Vaulted/Cathedral Ceilings | |
| Dishwasher, Refrigerator, Freezer, Washer, Dryer | |
| Not in DB | |
| — | |
| — | |
| — | |
| Attached Fireplace Doors/Screen, Gas Log |
Tax History
| Year | Property Taxes |
|---|---|
| 2016 | $7,443 |
Contact Agent
Nearby Similar Homes
Nearby Sold Comparables
Contact Agent
Listing Provided By
Berkshire Hathaway HomeServices KoenigRubloff










