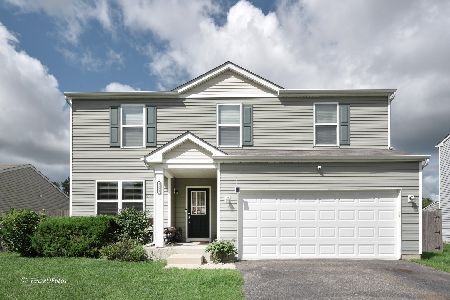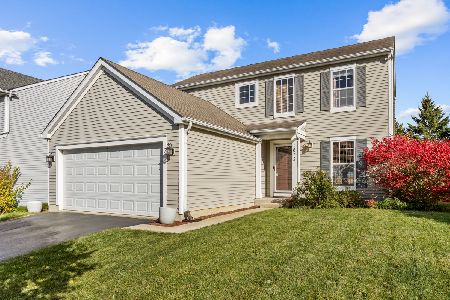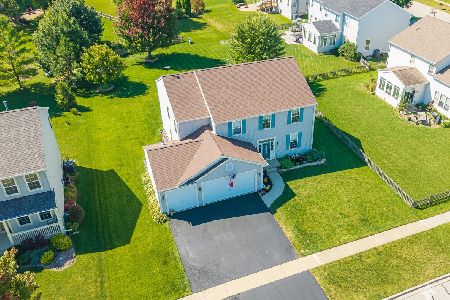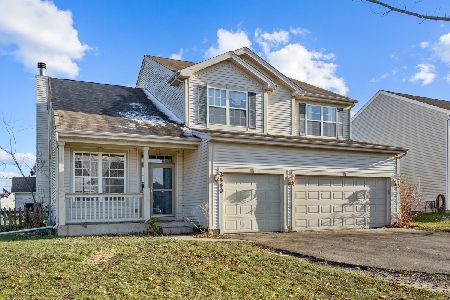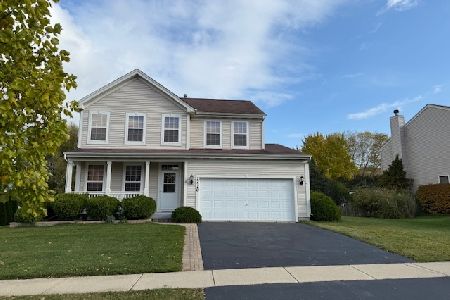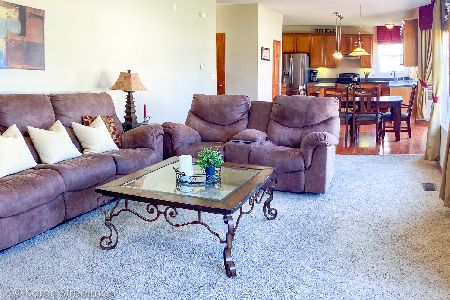1813 Sebastian Drive, Woodstock, Illinois 60098
$190,500
|
Sold
|
|
| Status: | Closed |
| Sqft: | 2,320 |
| Cost/Sqft: | $91 |
| Beds: | 4 |
| Baths: | 3 |
| Year Built: | 2007 |
| Property Taxes: | $5,982 |
| Days On Market: | 3651 |
| Lot Size: | 0,13 |
Description
Spacious Cypress model with a brick front exterior and a front porch located in the Sweetwater subdivision! This home features a 2 story foyer with wood railings, formal living room and dining room with dark flooring and contrasting white trim. The large kitchen offers a center island w/breakfast bar, pendant lighting, pantry, and a breakfast area with sliders that lead to the backyard. Kitchen is open to the Family room that has plenty of natural lighting. Private master suite has a vaulted ceiling with ceiling fan, a luxury master bath with separate jetted tub and shower, double bowl vanity, linen closet, and a large walk-in closet. Other features include a 2 car garage, full basement, and a laundry room on the 2nd floor.
Property Specifics
| Single Family | |
| — | |
| — | |
| 2007 | |
| Full | |
| — | |
| No | |
| 0.13 |
| Mc Henry | |
| Sweetwater | |
| 245 / Annual | |
| None | |
| Public | |
| Public Sewer | |
| 09125397 | |
| 0833152010 |
Property History
| DATE: | EVENT: | PRICE: | SOURCE: |
|---|---|---|---|
| 31 May, 2016 | Sold | $190,500 | MRED MLS |
| 14 Mar, 2016 | Under contract | $211,200 | MRED MLS |
| 27 Jan, 2016 | Listed for sale | $211,200 | MRED MLS |
Room Specifics
Total Bedrooms: 4
Bedrooms Above Ground: 4
Bedrooms Below Ground: 0
Dimensions: —
Floor Type: —
Dimensions: —
Floor Type: —
Dimensions: —
Floor Type: —
Full Bathrooms: 3
Bathroom Amenities: —
Bathroom in Basement: 0
Rooms: No additional rooms
Basement Description: Unfinished
Other Specifics
| 2 | |
| — | |
| — | |
| Patio | |
| — | |
| .13 | |
| — | |
| Full | |
| Vaulted/Cathedral Ceilings | |
| — | |
| Not in DB | |
| — | |
| — | |
| — | |
| — |
Tax History
| Year | Property Taxes |
|---|---|
| 2016 | $5,982 |
Contact Agent
Nearby Similar Homes
Nearby Sold Comparables
Contact Agent
Listing Provided By
RE/MAX Unlimited Northwest

